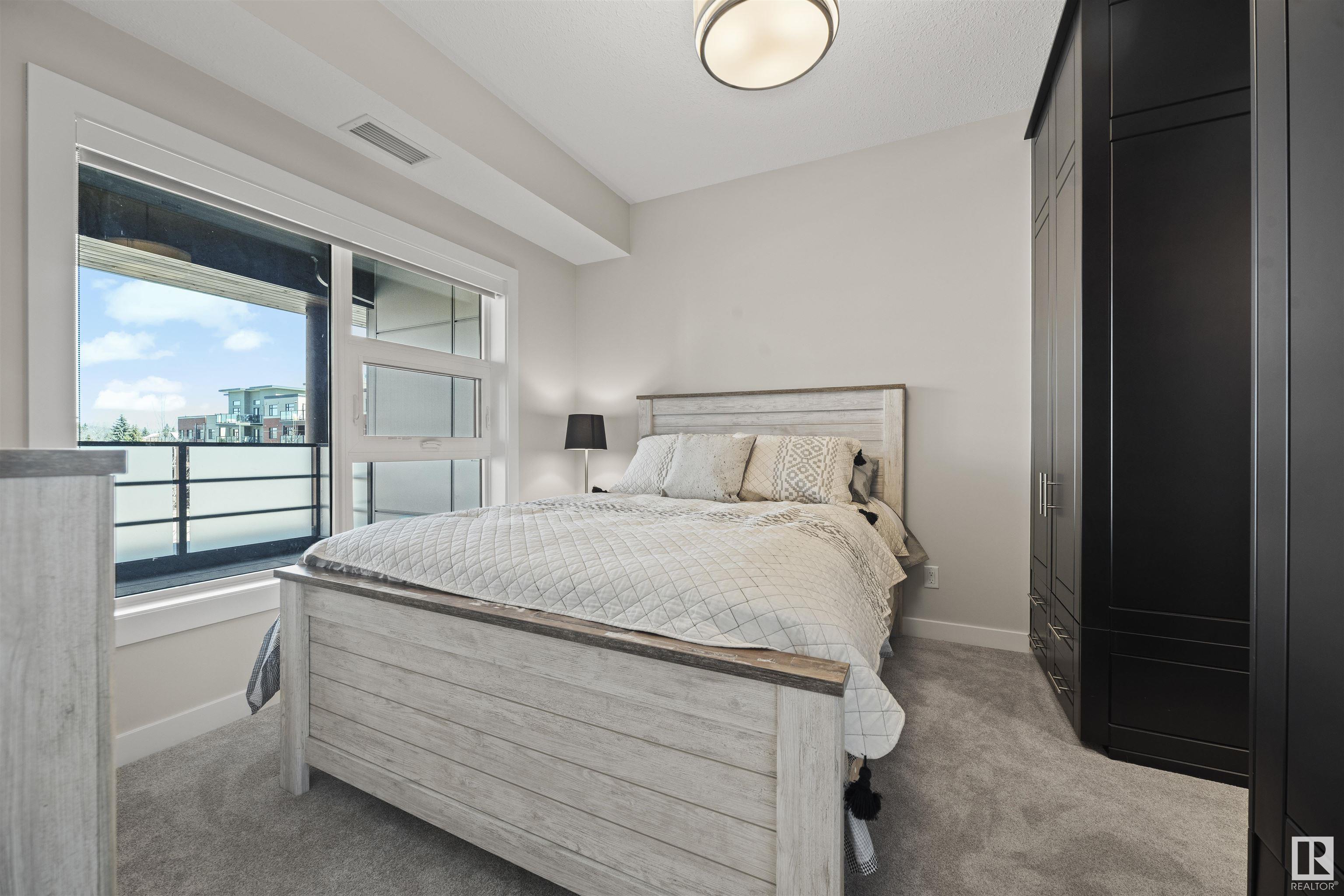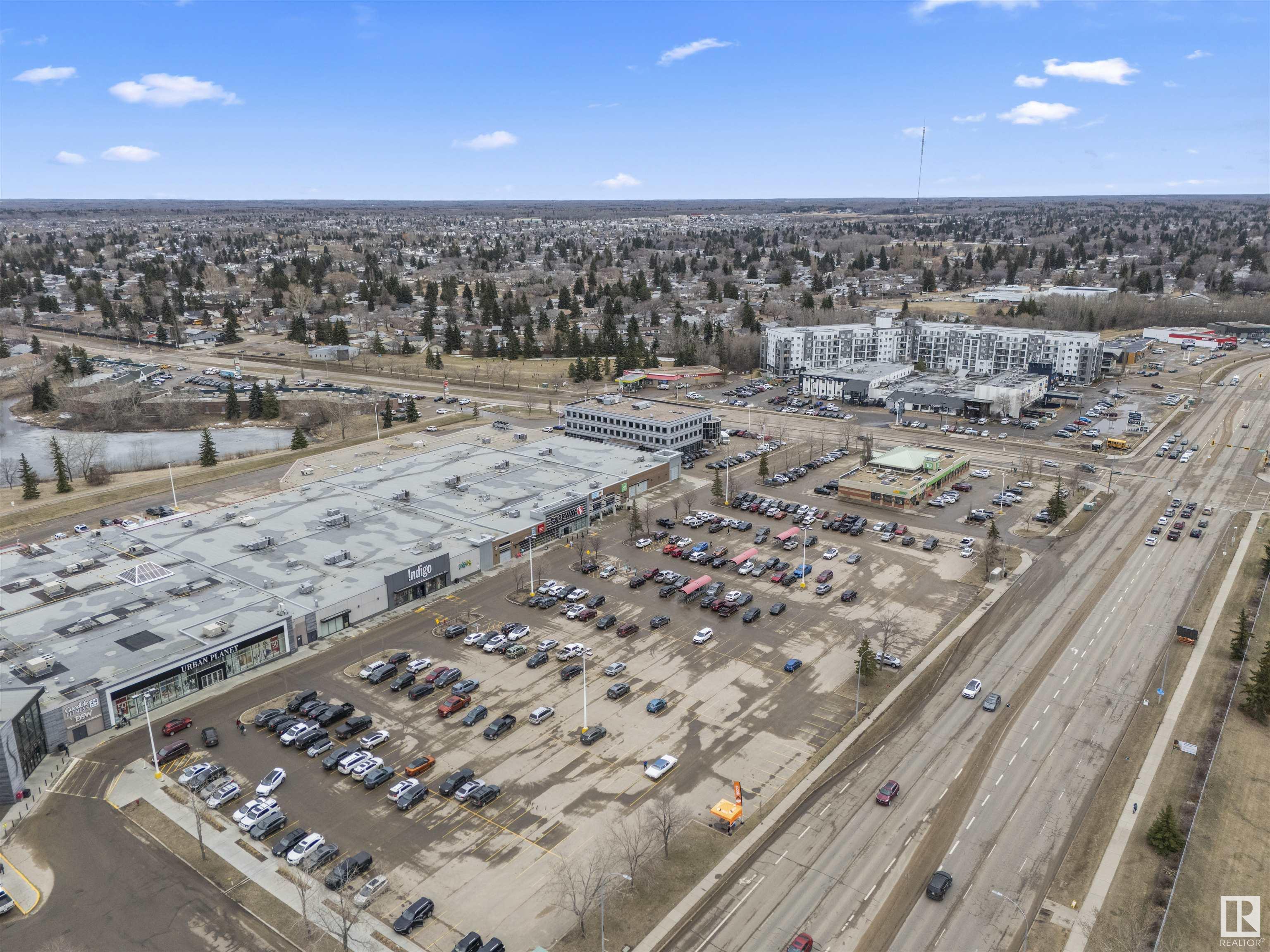Courtesy of Gurpreet Parmar of Spalk Real Estate
Sherwood Park , Alberta , T8A 4Y9 , Condo for sale in Centre In The Park
MLS® # E4433852
Car Wash Ceiling 9 ft. Exercise Room No Smoking Home Patio Secured Parking Social Rooms Sprinkler System-Fire Storage-Locker Room Natural Gas BBQ Hookup Rooftop Deck/Patio
Welcome to Savona by Salvi, a luxury residence located in the heart of Sherwood Park, developed by Salvi Homes—an award-winning builder known for exceptional craftsmanship and commitment to quality. This brand-new, move-in ready unit showcases premium finishes, including custom cabinetry, quartz countertops, and hardwood flooring. Residents benefit from a range of on-site amenities, such as a fully equipped fitness centre, residents' lounge, and car wash. Situated within walking distance of shops, restauran...
Essential Information
-
MLS® #
E4433852
-
Property Type
Residential
-
Year Built
2020
-
Property Style
Multi Level Apartment
Community Information
-
Area
Strathcona
-
Condo Name
Savona
-
Neighbourhood/Community
Centre In The Park
-
Postal Code
T8A 4Y9
Services & Amenities
-
Amenities
Car WashCeiling 9 ft.Exercise RoomNo Smoking HomePatioSecured ParkingSocial RoomsSprinkler System-FireStorage-Locker RoomNatural Gas BBQ HookupRooftop Deck/Patio
Interior
-
Floor Finish
CarpetCeramic TileEngineered Wood
-
Heating Type
Heat PumpGeo Thermal
-
Basement
None
-
Goods Included
Dishwasher-Built-InDryerMicrowave Hood FanRefrigeratorStove-ElectricWasher
-
Storeys
4
-
Basement Development
No Basement
Exterior
-
Lot/Exterior Features
Golf NearbyLandscapedPicnic AreaPublic TransportationRecreation UseSchoolsShopping NearbyView City
-
Foundation
Concrete Perimeter
-
Roof
Flat
Additional Details
-
Property Class
Condo
-
Road Access
Concrete
-
Site Influences
Golf NearbyLandscapedPicnic AreaPublic TransportationRecreation UseSchoolsShopping NearbyView City
-
Last Updated
4/5/2025 1:37
$1785/month
Est. Monthly Payment
Mortgage values are calculated by Redman Technologies Inc based on values provided in the REALTOR® Association of Edmonton listing data feed.
























