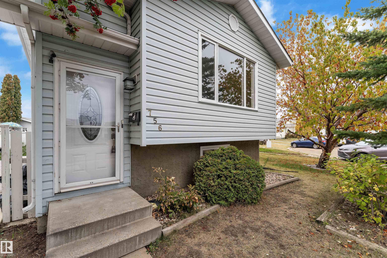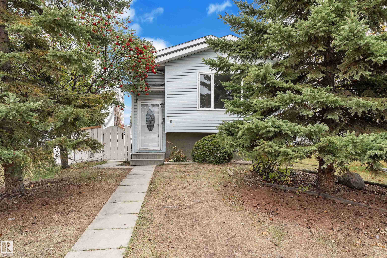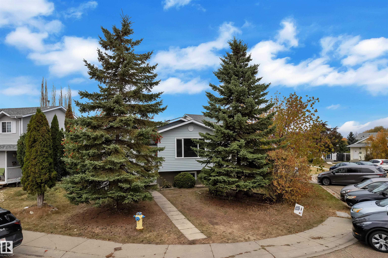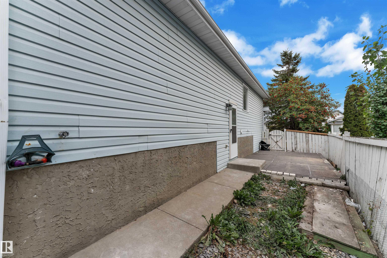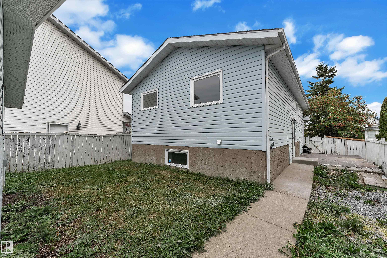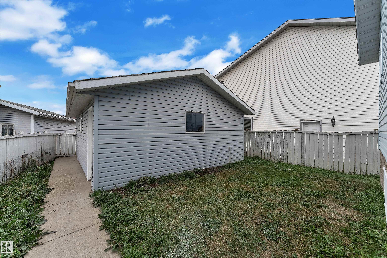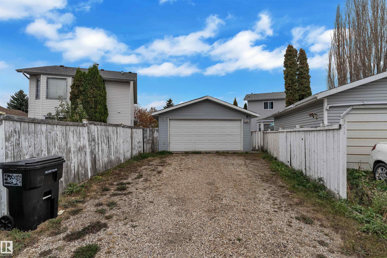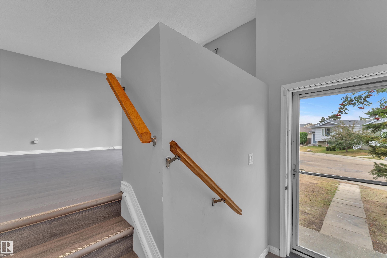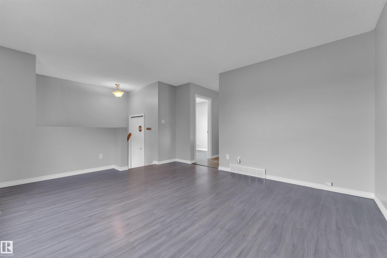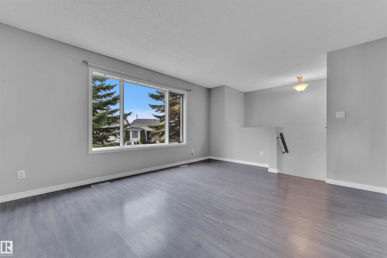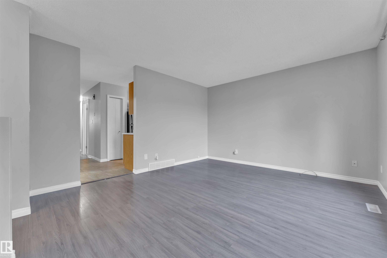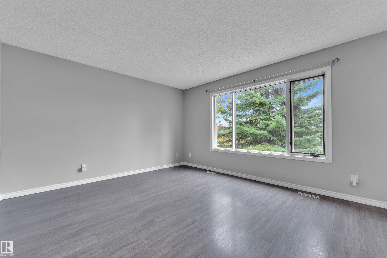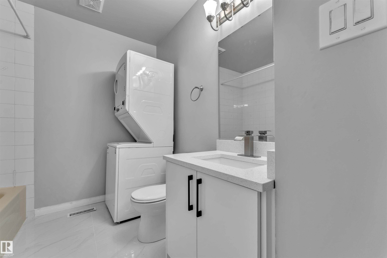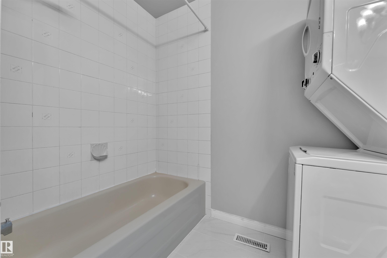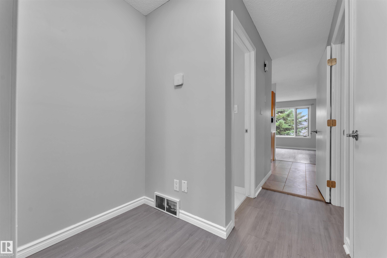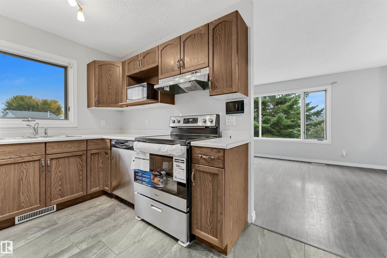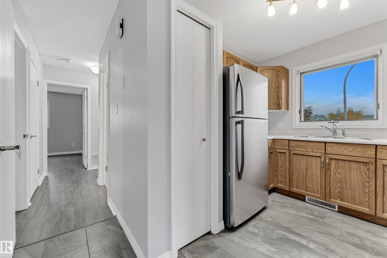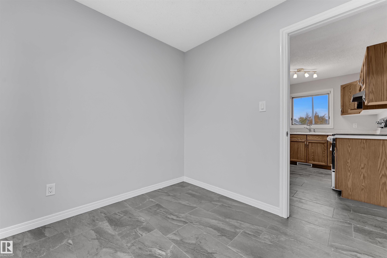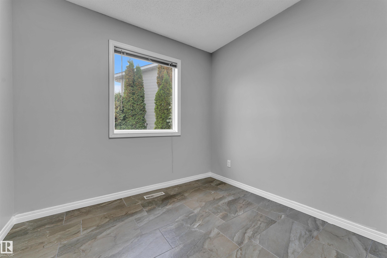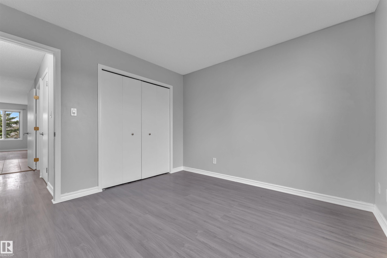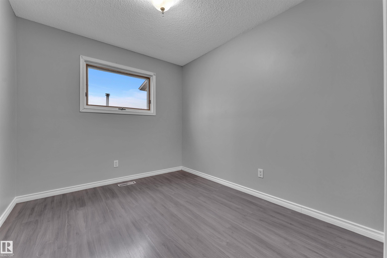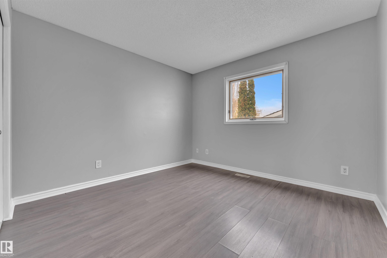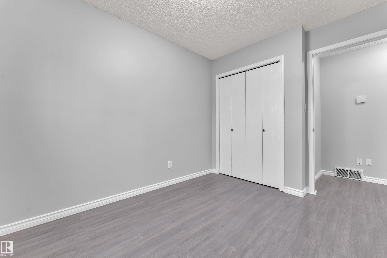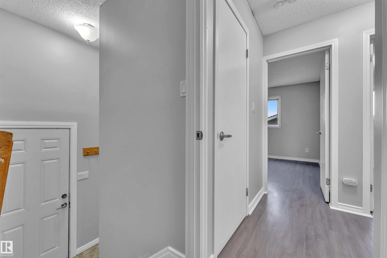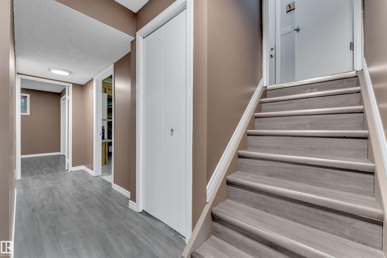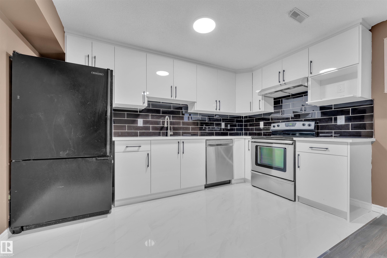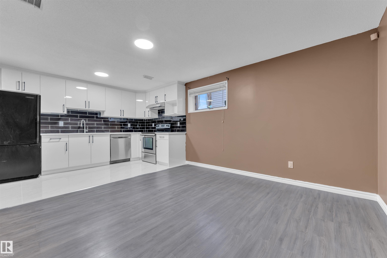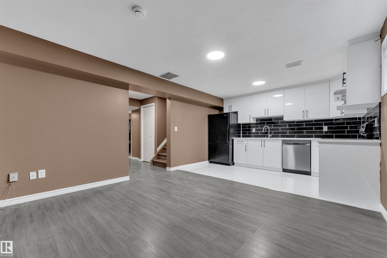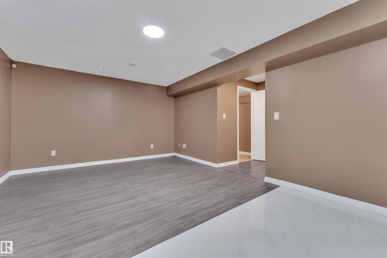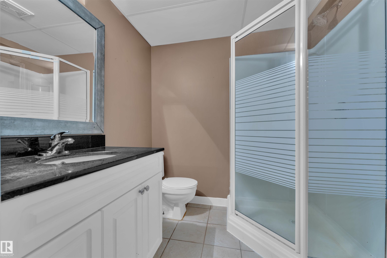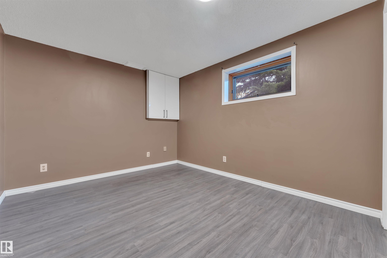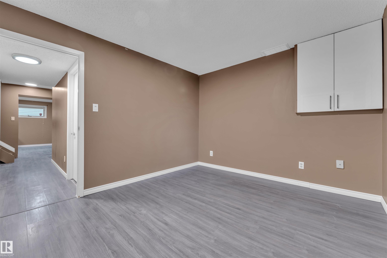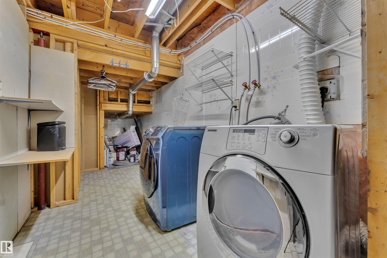Courtesy of Vivek Parbhakar of Exp Realty
756 JOHNS Road, House for sale in Jackson Heights Edmonton , Alberta , T6L 6P2
MLS® # E4461206
Deck Detectors Smoke No Animal Home No Smoking Home
Welcome to this well-maintained home in the desirable community of Jackson Heights. Featuring 4 bedrooms, 2 bathrooms, and a fully finished basement, this property offers great functionality and comfort for families. Altogether, it offers 1,717 sq ft of living space. The home includes two kitchens and two separate laundry areas, making it ideal for extended family living. Recent updates include fresh paint, new appliances, new shingles on the house, and a new furnace, plus the Poly-B plumbing has been repla...
Essential Information
-
MLS® #
E4461206
-
Property Type
Residential
-
Year Built
1992
-
Property Style
Bi-Level
Community Information
-
Area
Edmonton
-
Postal Code
T6L 6P2
-
Neighbourhood/Community
Jackson Heights
Services & Amenities
-
Amenities
DeckDetectors SmokeNo Animal HomeNo Smoking Home
Interior
-
Floor Finish
Ceramic TileLaminate Flooring
-
Heating Type
Forced Air-1Natural Gas
-
Basement Development
Fully Finished
-
Goods Included
Oven-MicrowaveDryer-TwoRefrigerators-TwoStoves-TwoWashers-TwoDishwasher-Two
-
Basement
Full
Exterior
-
Lot/Exterior Features
Back LaneFencedGolf NearbyLandscapedLow Maintenance LandscapePlayground NearbyPublic TransportationSchoolsShopping NearbyTreed LotSee Remarks
-
Foundation
Concrete Perimeter
-
Roof
Asphalt Shingles
Additional Details
-
Property Class
Single Family
-
Road Access
Paved
-
Site Influences
Back LaneFencedGolf NearbyLandscapedLow Maintenance LandscapePlayground NearbyPublic TransportationSchoolsShopping NearbyTreed LotSee Remarks
-
Last Updated
9/3/2025 1:10
$2027/month
Est. Monthly Payment
Mortgage values are calculated by Redman Technologies Inc based on values provided in the REALTOR® Association of Edmonton listing data feed.
