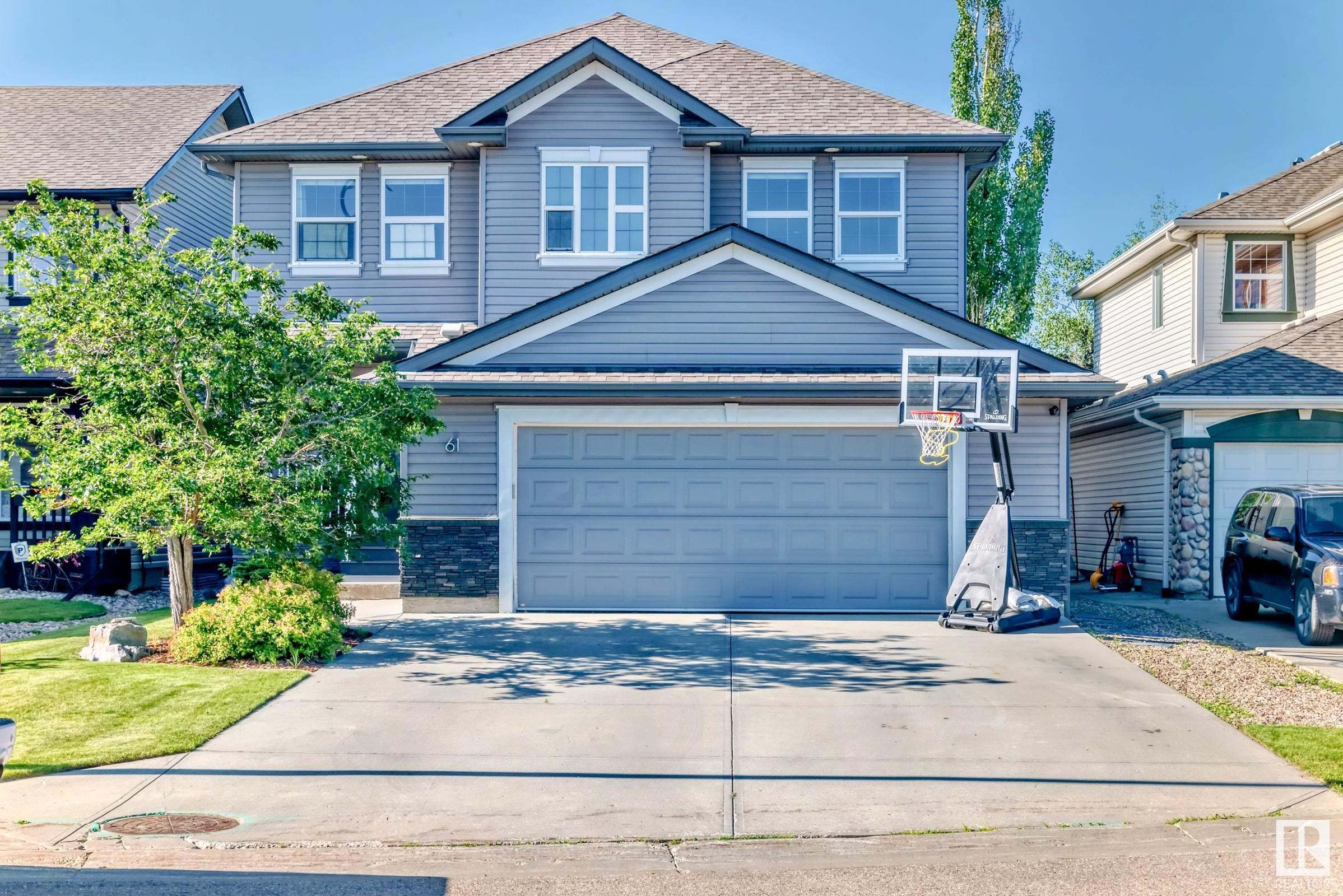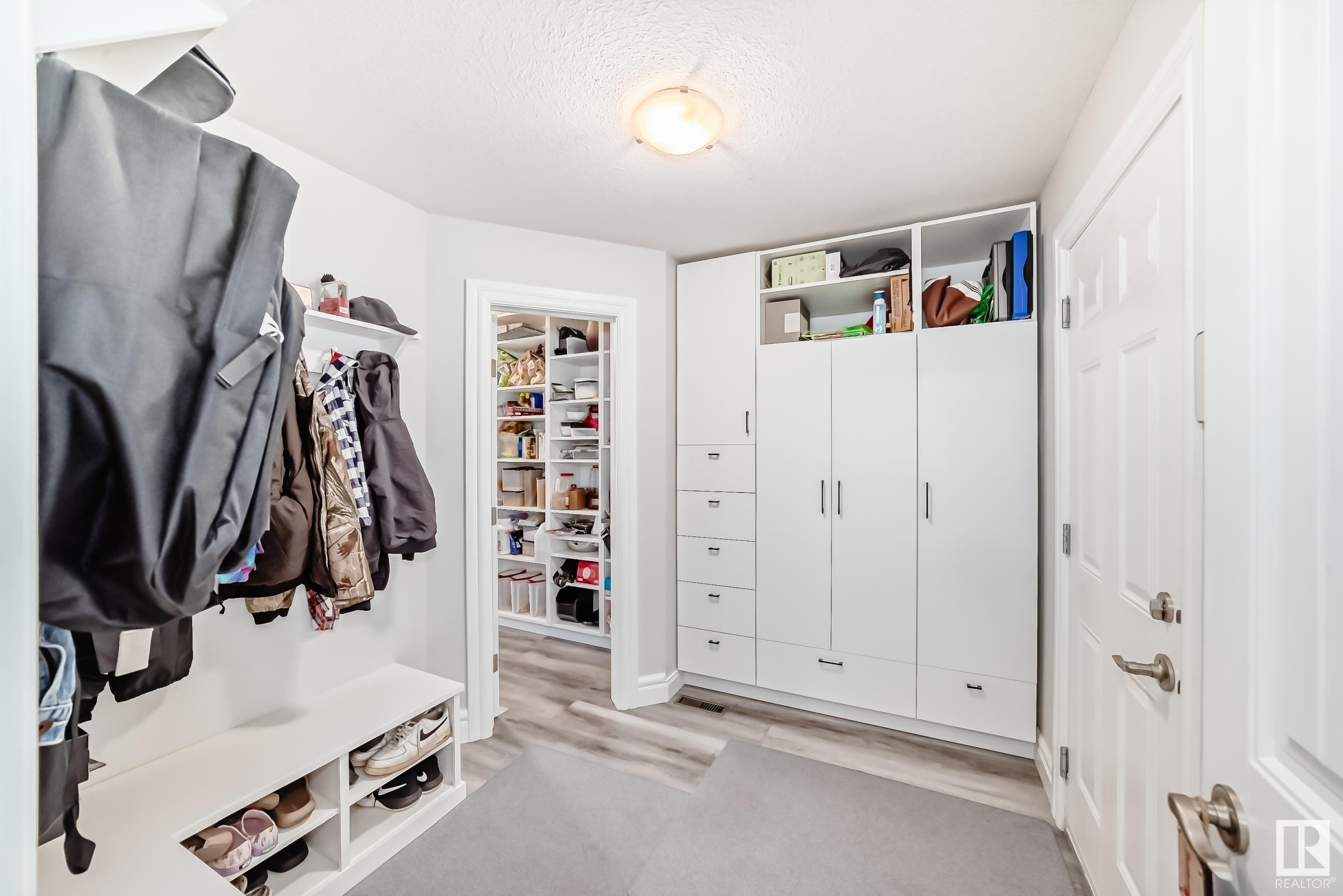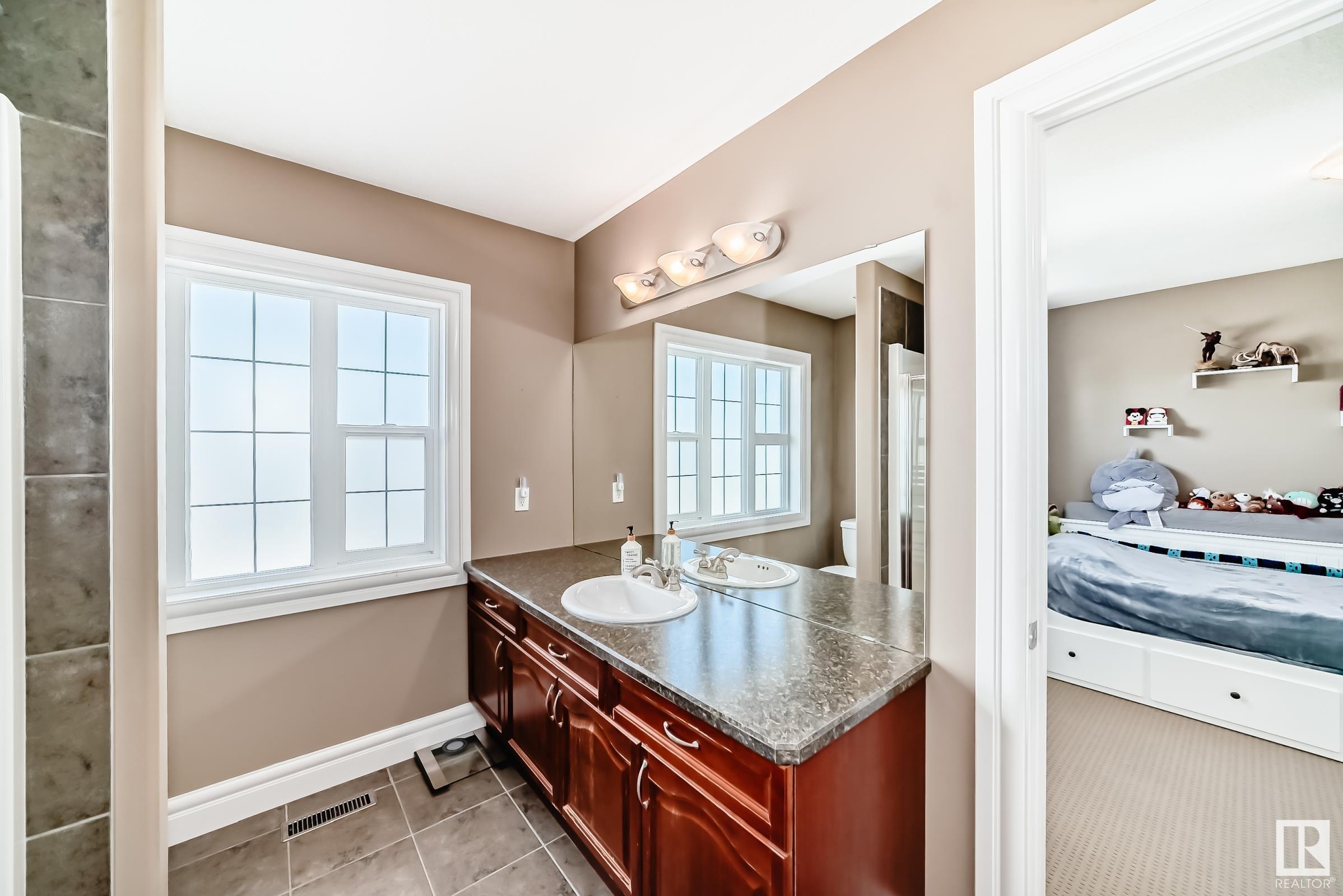Courtesy of Gillian Kirkland of NOW Real Estate Group
61 SUMMERCOURT Terrace, House for sale in Summerwood Sherwood Park , Alberta , T8H 2W1
MLS® # E4448190
Air Conditioner Insulation-Upgraded No Animal Home No Smoking Home Natural Gas BBQ Hookup
This is a home like no other!! Walk in and prepare to be wowed by the beautiful renovations! Main floor includes large entry way, home office/den, vinyl plank throughout the main floor, kitchen is a chef's dream!! Oversized center island, Induction stove top, pot filler, SS appliances, two wall ovens, vacuum kick plate and the BEST pantry ever which leads to an amazing mud room ! Upper level is the ultimate family space with FIVE bedrooms!! Large primary suite with walk in closet and 4 piece ensuite with h...
Essential Information
-
MLS® #
E4448190
-
Property Type
Residential
-
Year Built
2005
-
Property Style
2 Storey
Community Information
-
Area
Strathcona
-
Postal Code
T8H 2W1
-
Neighbourhood/Community
Summerwood
Services & Amenities
-
Amenities
Air ConditionerInsulation-UpgradedNo Animal HomeNo Smoking HomeNatural Gas BBQ Hookup
Interior
-
Floor Finish
CarpetVinyl Plank
-
Heating Type
Forced Air-1In Floor Heat SystemNatural Gas
-
Basement
Full
-
Goods Included
Air Conditioning-CentralDishwasher-Built-InDryerHood FanOven-MicrowaveVacuum System AttachmentsVacuum SystemsWasherWater SoftenerWindow CoveringsRefrigerators-TwoOven Built-In-TwoProjectorStove-Countertop InductnGarage Heater
-
Fireplace Fuel
Gas
-
Basement Development
Fully Finished
Exterior
-
Lot/Exterior Features
Backs Onto Park/TreesCul-De-SacFencedLandscapedSchoolsShopping Nearby
-
Foundation
Concrete Perimeter
-
Roof
Asphalt Shingles
Additional Details
-
Property Class
Single Family
-
Road Access
Paved Driveway to House
-
Site Influences
Backs Onto Park/TreesCul-De-SacFencedLandscapedSchoolsShopping Nearby
-
Last Updated
6/5/2025 13:38
$3415/month
Est. Monthly Payment
Mortgage values are calculated by Redman Technologies Inc based on values provided in the REALTOR® Association of Edmonton listing data feed.




































