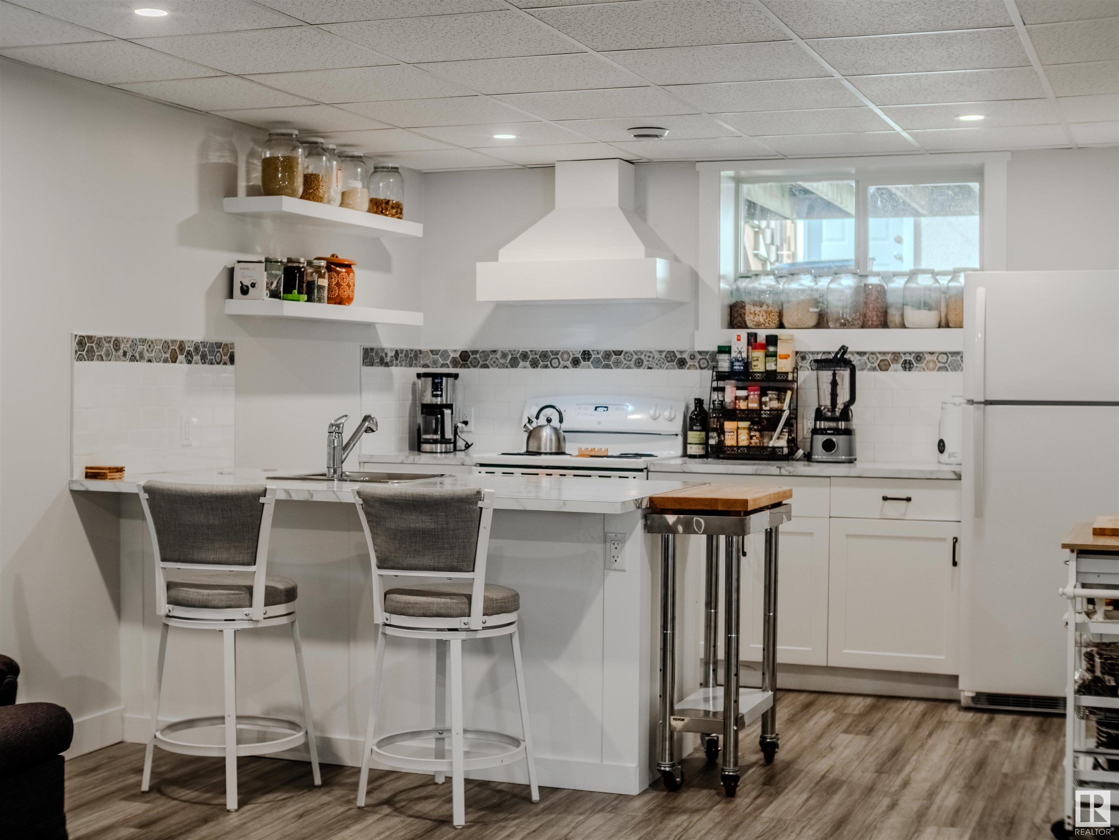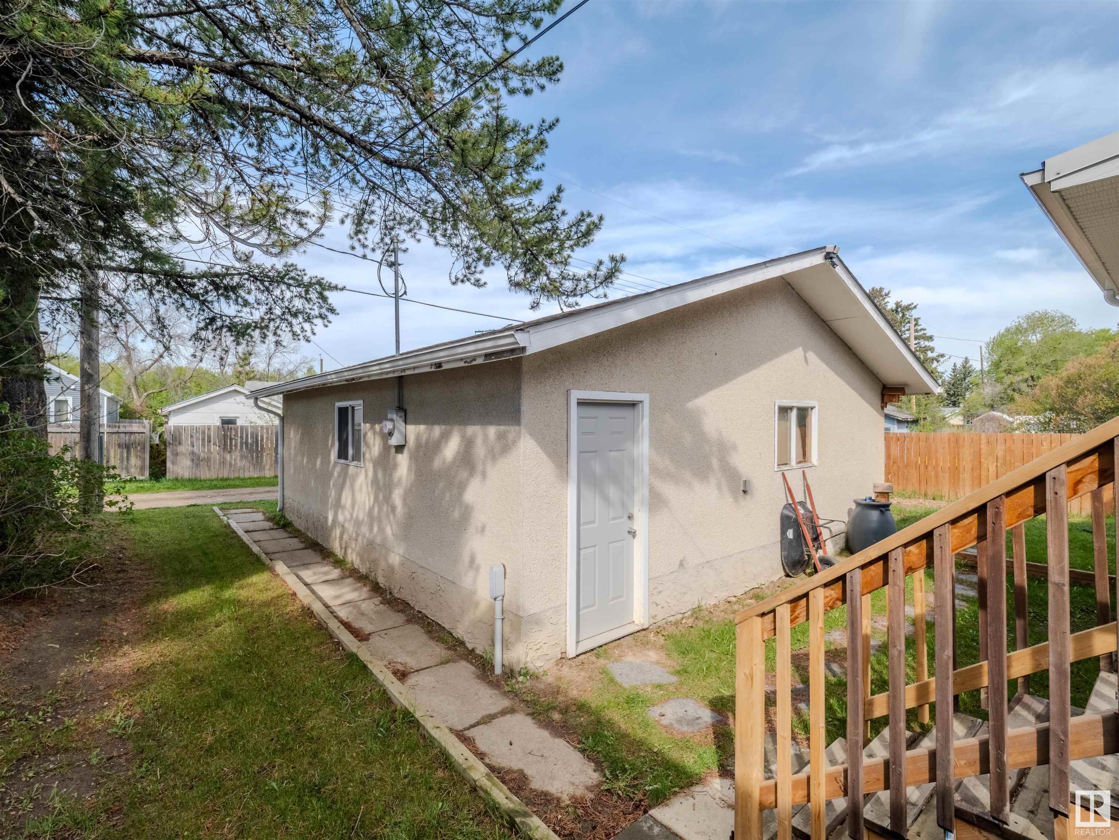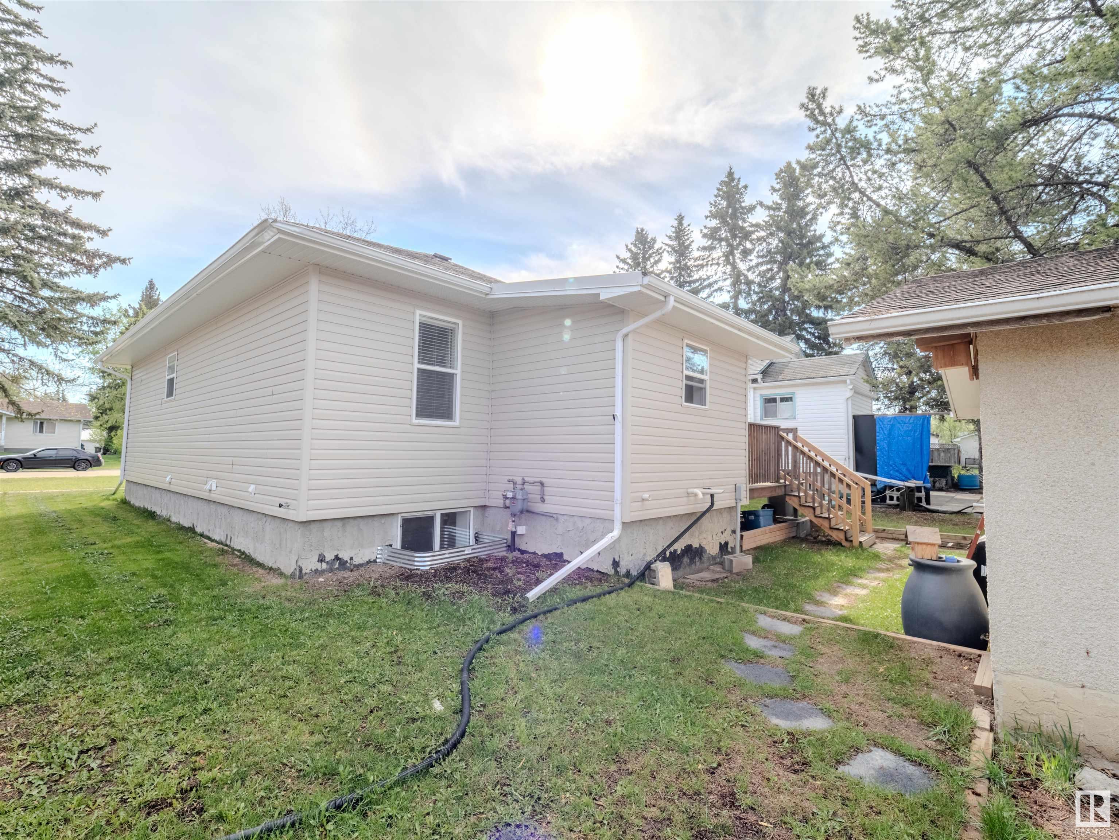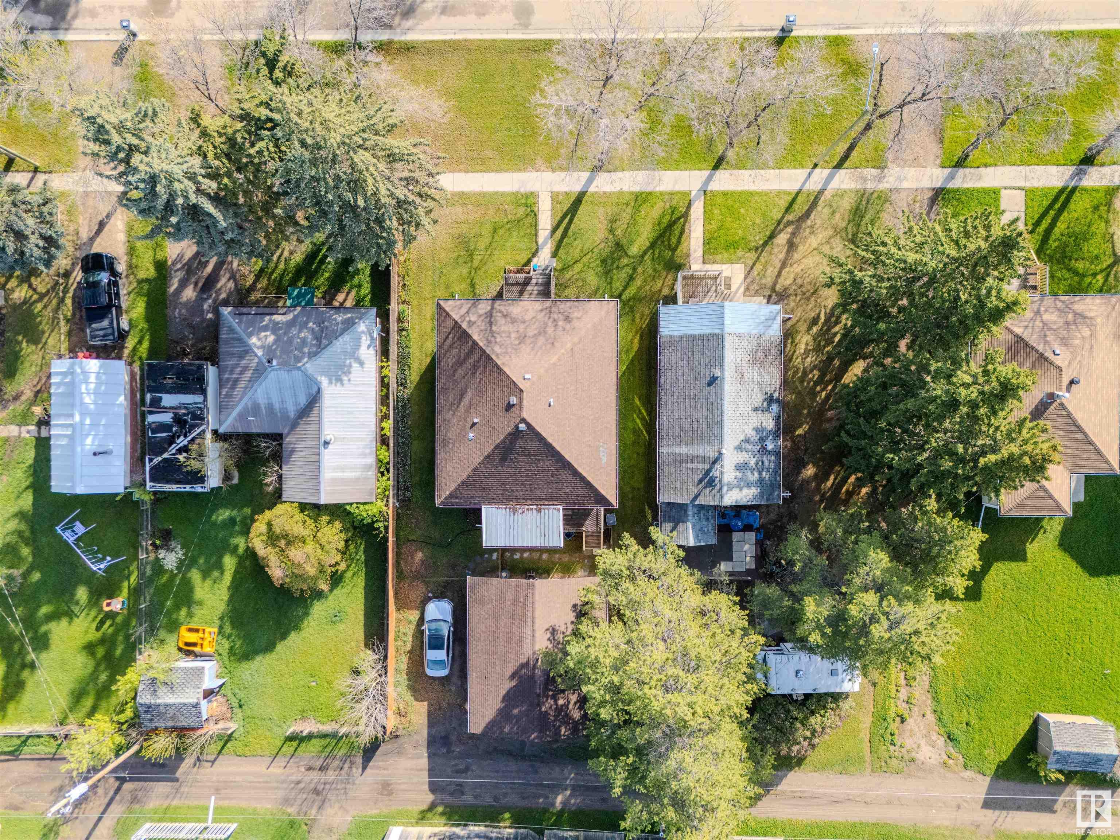Courtesy of Ken Healey of RE/MAX Elite
5136 52 Street, House for sale in Warburg Warburg , Alberta , T0C 2T0
MLS® # E4436427
This beautiful Home2Love has been freshly remodelled on both levels, offering an ideal setup for extended family or independent living. The upper level features a bright living room with large windows overlooking the spacious front yard. Enjoy cooking on the gas stove while guests gather around the island in the country-sized eat-in kitchen. Two generous bedrooms, a stylish bathroom, a walk-in closet/storage area, and a spacious mudroom leading to the large detached double garage complete the main floor. Th...
Essential Information
-
MLS® #
E4436427
-
Property Type
Residential
-
Year Built
1960
-
Property Style
Bungalow
Community Information
-
Area
Leduc County
-
Postal Code
T0C 2T0
-
Neighbourhood/Community
Warburg
Interior
-
Floor Finish
CarpetLaminate Flooring
-
Heating Type
Forced Air-1Natural Gas
-
Basement Development
Fully Finished
-
Goods Included
Dishwasher-Built-InGarage ControlGarage OpenerHood FanStove-ElectricStove-GasDryer-TwoRefrigerators-TwoWashers-Two
-
Basement
Full
Exterior
-
Lot/Exterior Features
Back LaneLandscapedSchools
-
Foundation
Concrete Perimeter
-
Roof
Asphalt Shingles
Additional Details
-
Property Class
Single Family
-
Road Access
Paved
-
Site Influences
Back LaneLandscapedSchools
-
Last Updated
4/4/2025 1:11
$1355/month
Est. Monthly Payment
Mortgage values are calculated by Redman Technologies Inc based on values provided in the REALTOR® Association of Edmonton listing data feed.








































































