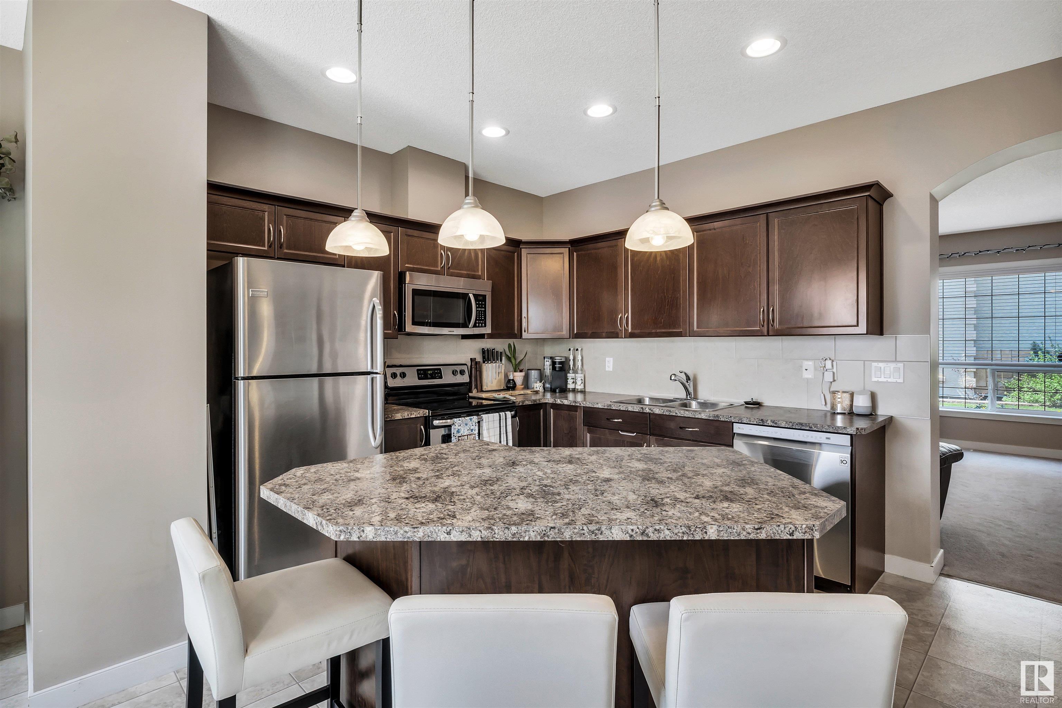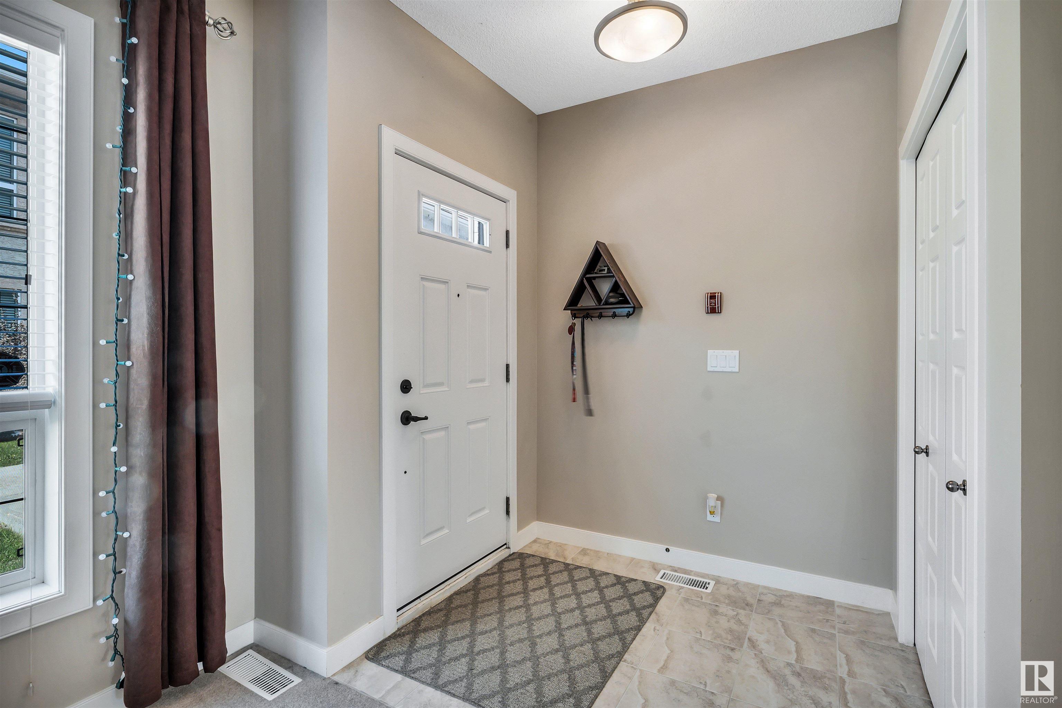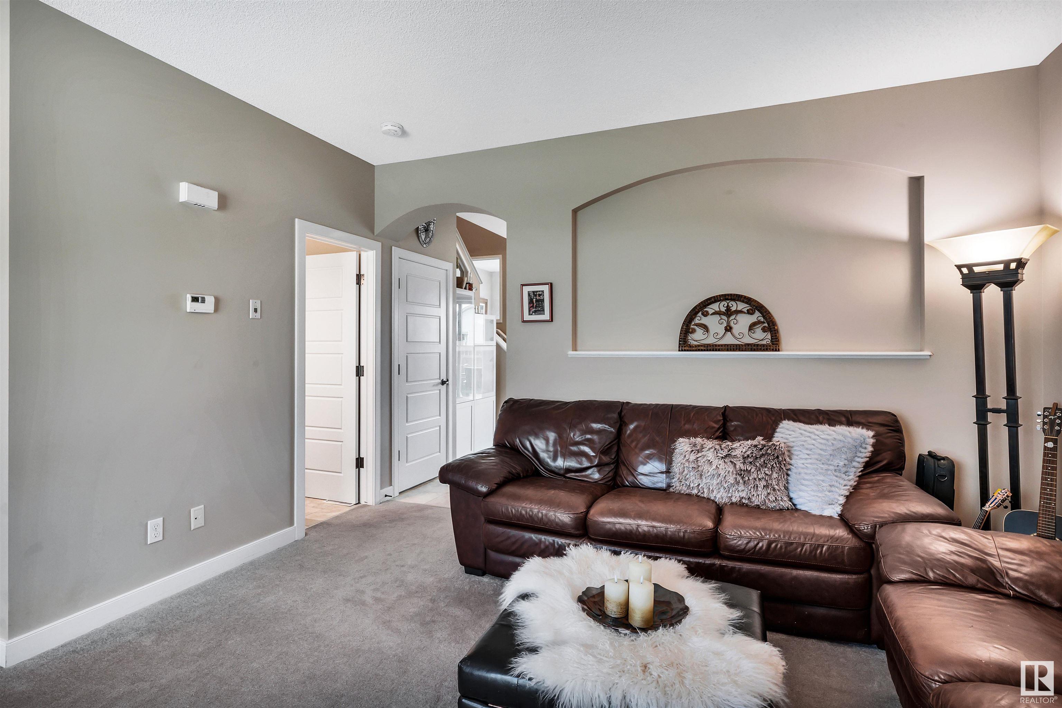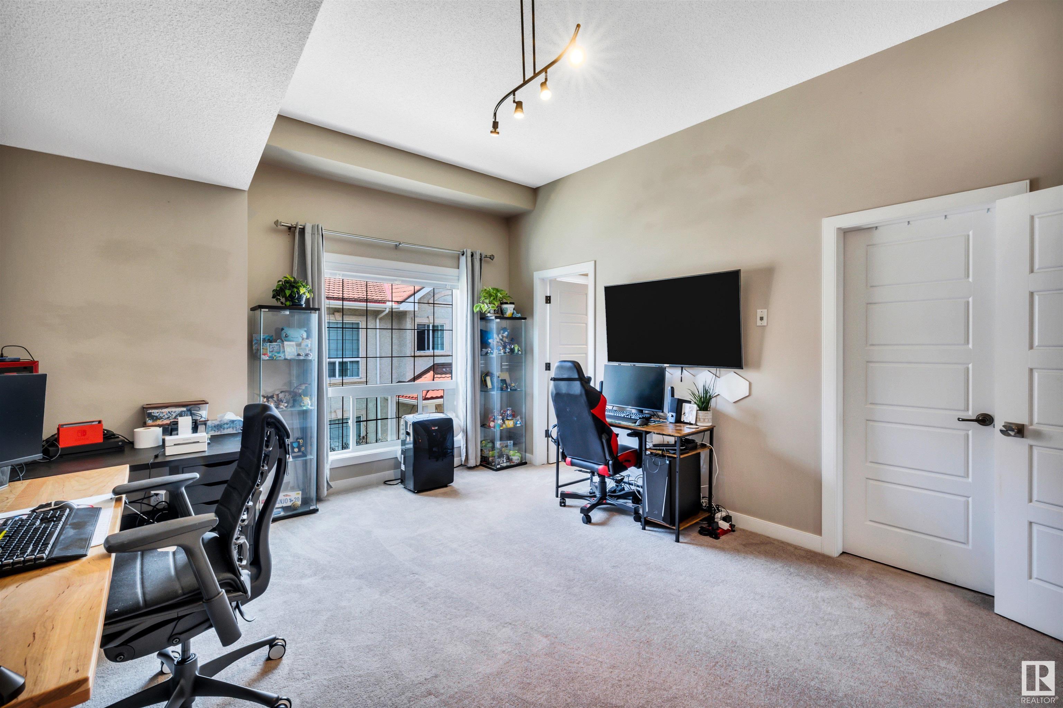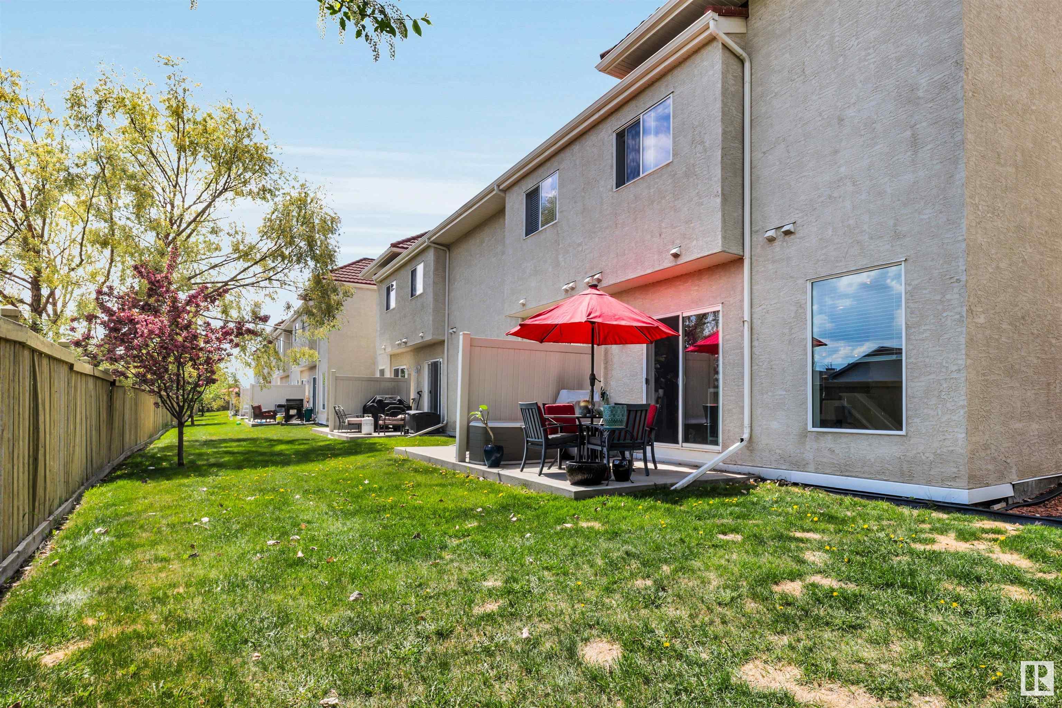Courtesy of Kelsey Olijnyk of Real Broker
5 13825 155 Avenue, Townhouse for sale in Carlton Edmonton , Alberta , T6V 0B8
MLS® # E4436456
Ceiling 9 ft. Parking-Visitor
Welcome to one of the brightest and most spacious homes in the stunning Tuscan Village! This beautiful corner unit is a rare find, offering 1,434.18 sq. ft. of thoughtfully designed living space. Step inside and instantly feel at home in this immaculate 2-storey layout featuring two large primary bedrooms, each with vaulted ceilings, walk-in closets, and their own private ensuites—perfect for professionals, roommates, or small families. The open-concept main floor showcases rich dark maple cabinetry, a gas ...
Essential Information
-
MLS® #
E4436456
-
Property Type
Residential
-
Year Built
2010
-
Property Style
2 Storey
Community Information
-
Area
Edmonton
-
Condo Name
Tuscan Village
-
Neighbourhood/Community
Carlton
-
Postal Code
T6V 0B8
Services & Amenities
-
Amenities
Ceiling 9 ft.Parking-Visitor
Interior
-
Floor Finish
CarpetCeramic Tile
-
Heating Type
Forced Air-1Natural Gas
-
Basement
Full
-
Goods Included
Dishwasher-Built-InDryerOven-MicrowaveRefrigeratorStove-ElectricWasherCurtains and Blinds
-
Fireplace Fuel
Gas
-
Basement Development
See Remarks
Exterior
-
Lot/Exterior Features
LandscapedPlayground NearbyPublic Swimming PoolPublic TransportationSchoolsShopping Nearby
-
Foundation
Concrete Perimeter
-
Roof
Clay Tile
Additional Details
-
Property Class
Condo
-
Road Access
Paved
-
Site Influences
LandscapedPlayground NearbyPublic Swimming PoolPublic TransportationSchoolsShopping Nearby
-
Last Updated
4/4/2025 5:11
$1129/month
Est. Monthly Payment
Mortgage values are calculated by Redman Technologies Inc based on values provided in the REALTOR® Association of Edmonton listing data feed.
