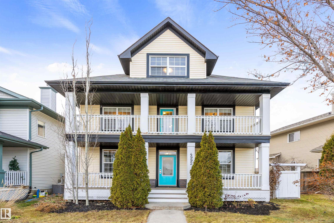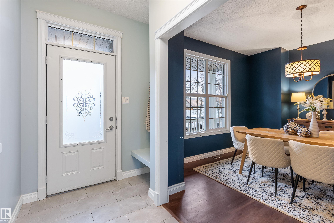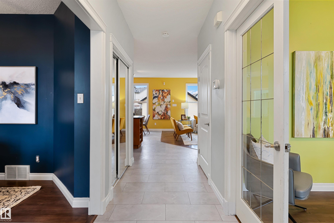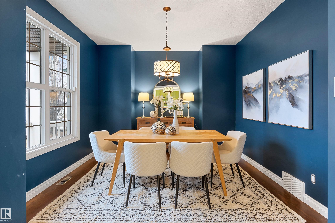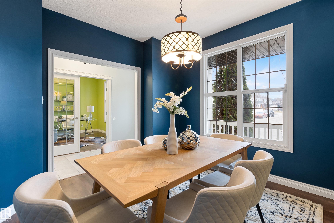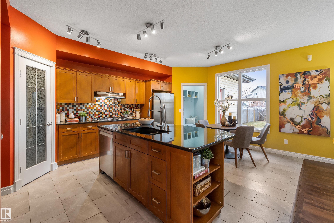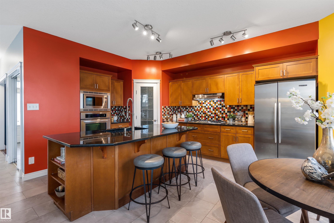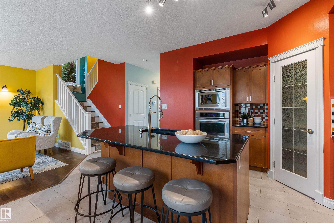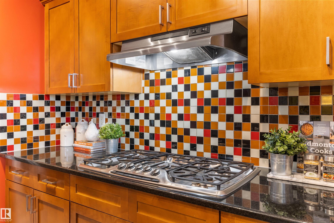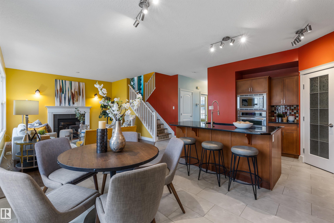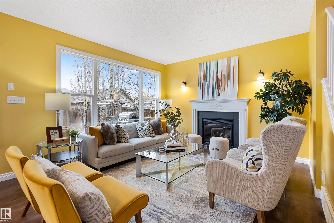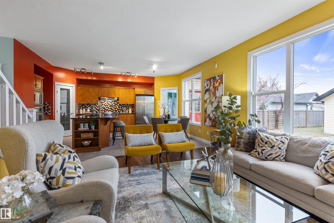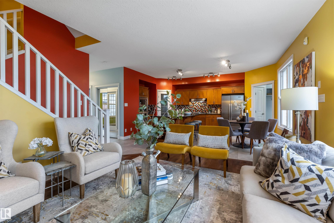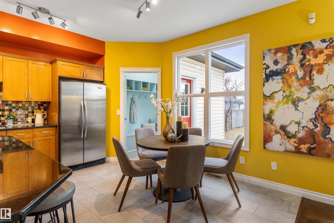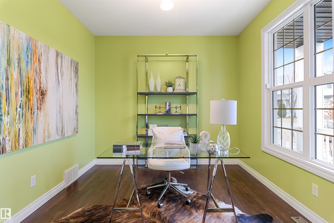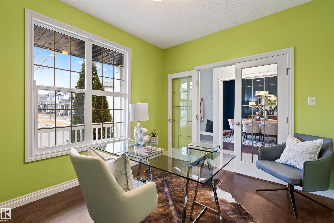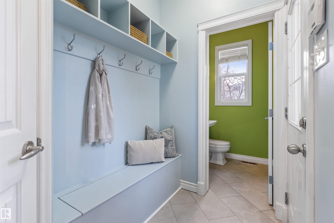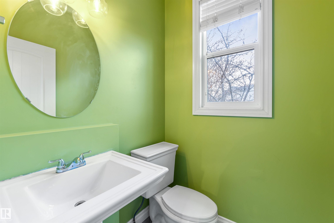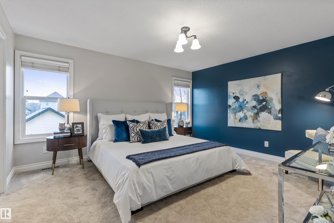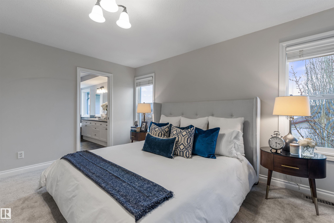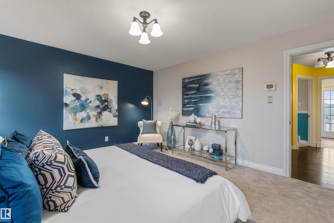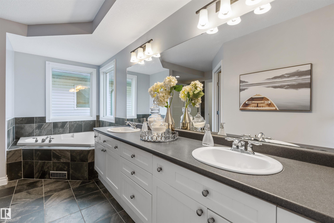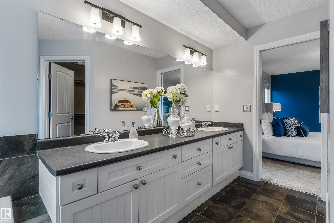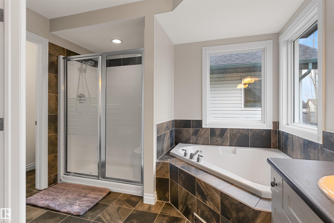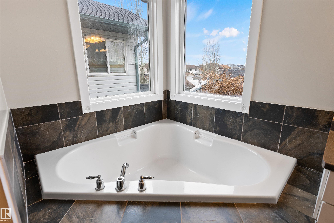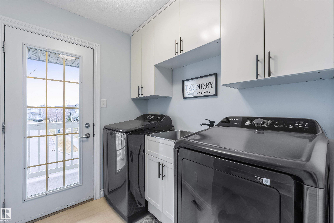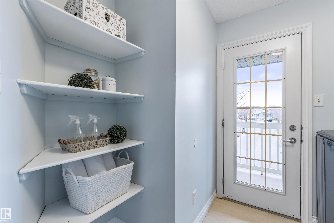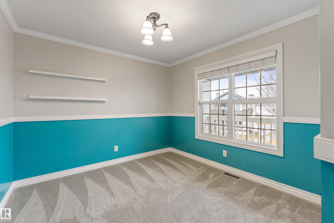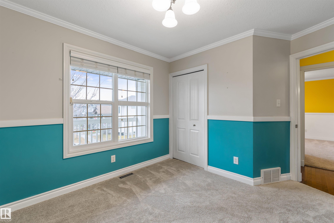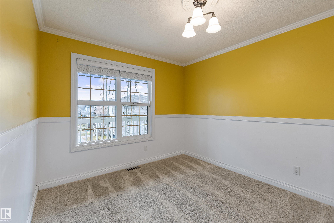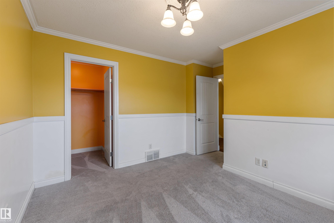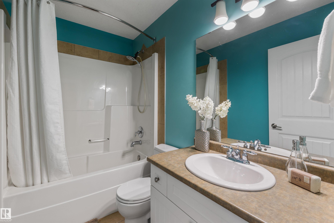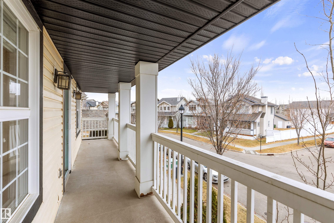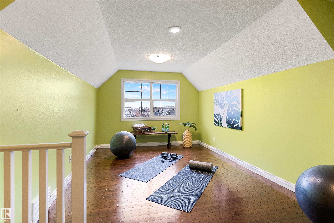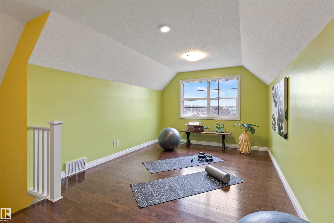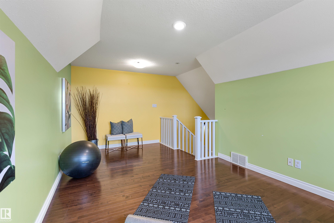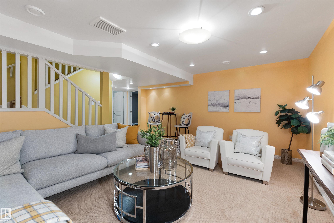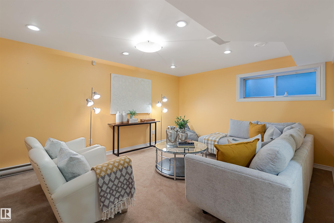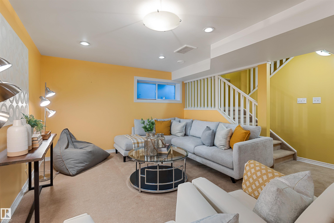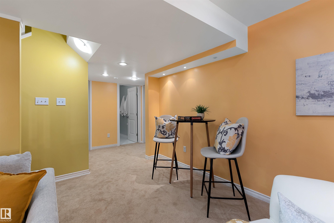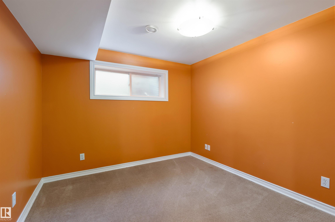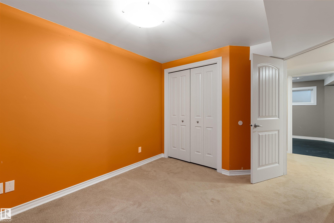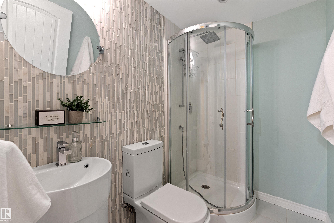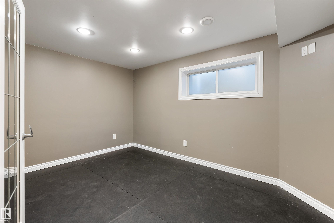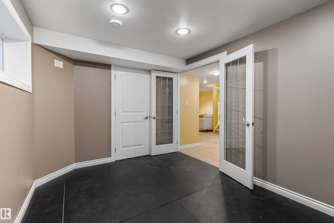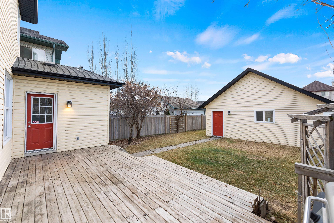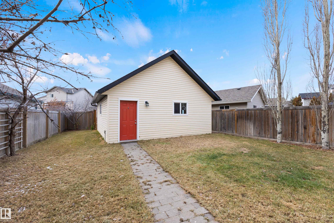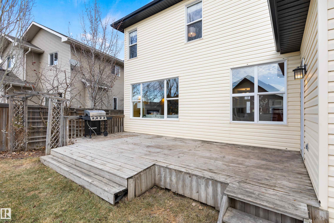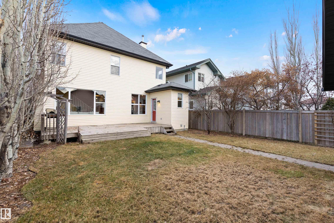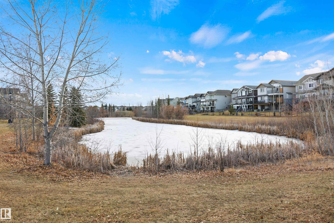Courtesy of Kira Harrington of Rimrock Real Estate
4992 THIBAULT Way, House for sale in Terwillegar Towne Edmonton , Alberta , T6R 0A5
MLS® # E4466619
Air Conditioner Deck Front Porch
THE ONE YOU’VE BEEN WAITING FOR! This gorgeous FULLY FINISHED home in the heart of TERWILLEGAR will check off all your boxes. Incredible floor plan from top to bottom. Offering around 3000sqft of total living space. Main floor feat. HARDWOOD & tile, main floor DEN, formal dining, cozy family room. Gourmet kitchen w/ stainless appliances & GRANITE. Mudroom & powder room towards the back for perfect functionality! TONS of NATURAL LIGHT throughout. Upstairs has 3 generous bedrooms incl. primary retreat w/ hug...
Essential Information
-
MLS® #
E4466619
-
Property Type
Residential
-
Year Built
2006
-
Property Style
2 and Half Storey
Community Information
-
Area
Edmonton
-
Postal Code
T6R 0A5
-
Neighbourhood/Community
Terwillegar Towne
Services & Amenities
-
Amenities
Air ConditionerDeckFront Porch
Interior
-
Floor Finish
CarpetCeramic TileHardwood
-
Heating Type
Forced Air-1Natural Gas
-
Basement
Full
-
Goods Included
Air Conditioning-CentralDishwasher - Energy StarDryerGarage ControlGarage OpenerOven-Built-InRefrigerator-Energy StarStove-Countertop GasWindow Coverings
-
Fireplace Fuel
Gas
-
Basement Development
Fully Finished
Exterior
-
Lot/Exterior Features
FencedFlat SiteLandscapedPaved LanePlayground NearbyPublic Swimming PoolPublic TransportationSchoolsShopping NearbySki Hill Nearby
-
Foundation
Concrete Perimeter
-
Roof
Asphalt Shingles
Additional Details
-
Property Class
Single Family
-
Road Access
Paved
-
Site Influences
FencedFlat SiteLandscapedPaved LanePlayground NearbyPublic Swimming PoolPublic TransportationSchoolsShopping NearbySki Hill Nearby
-
Last Updated
10/1/2025 18:19
$2619/month
Est. Monthly Payment
Mortgage values are calculated by Redman Technologies Inc based on values provided in the REALTOR® Association of Edmonton listing data feed.
