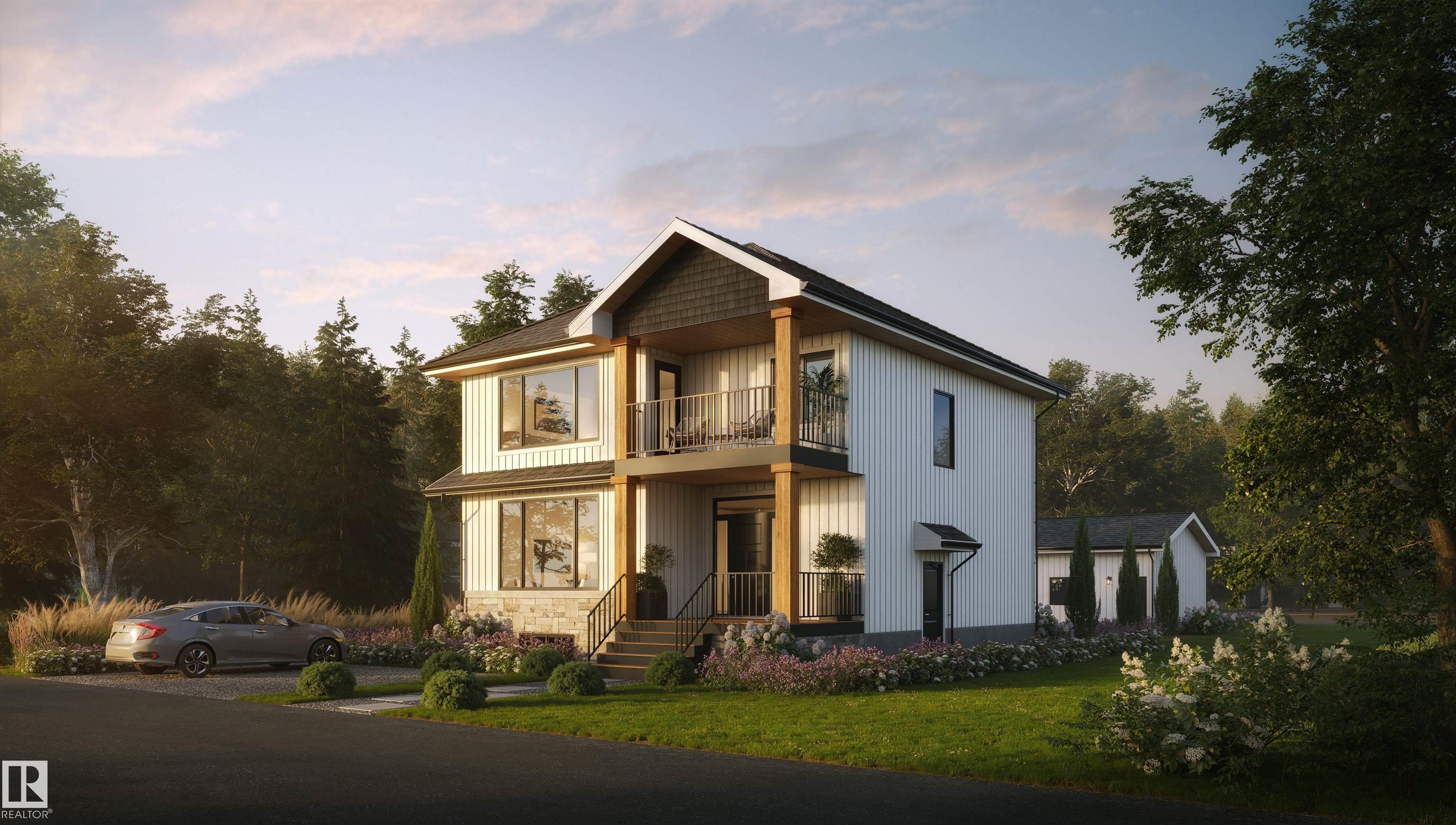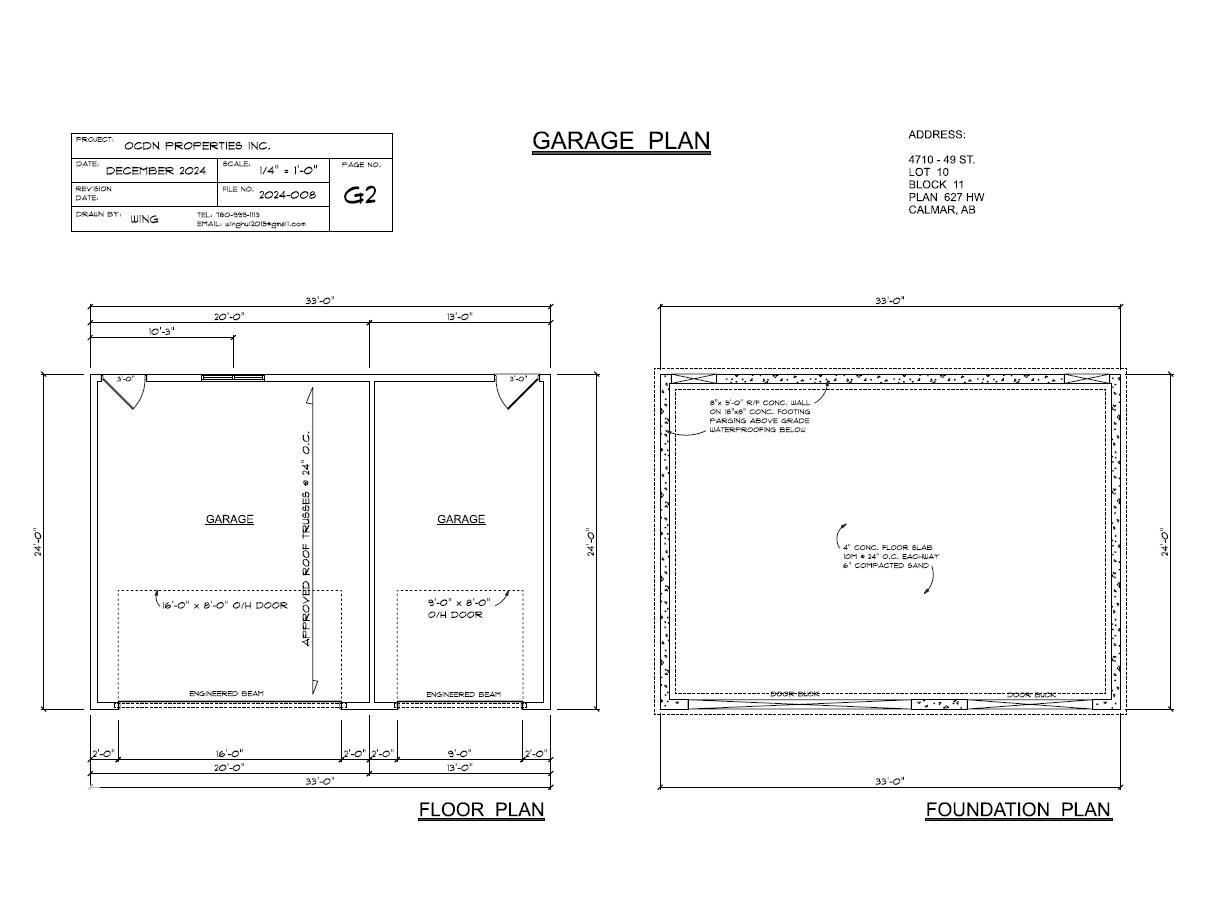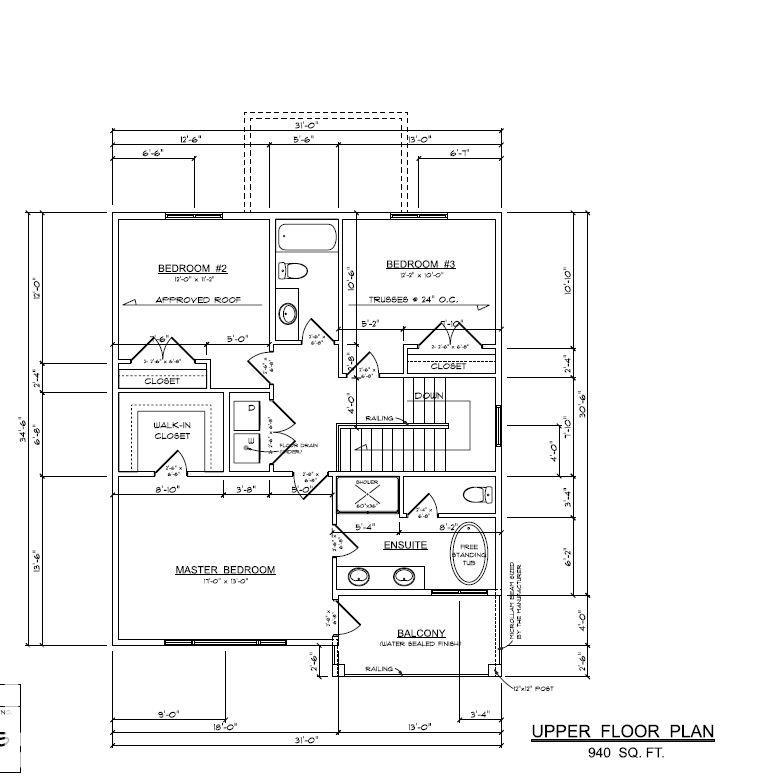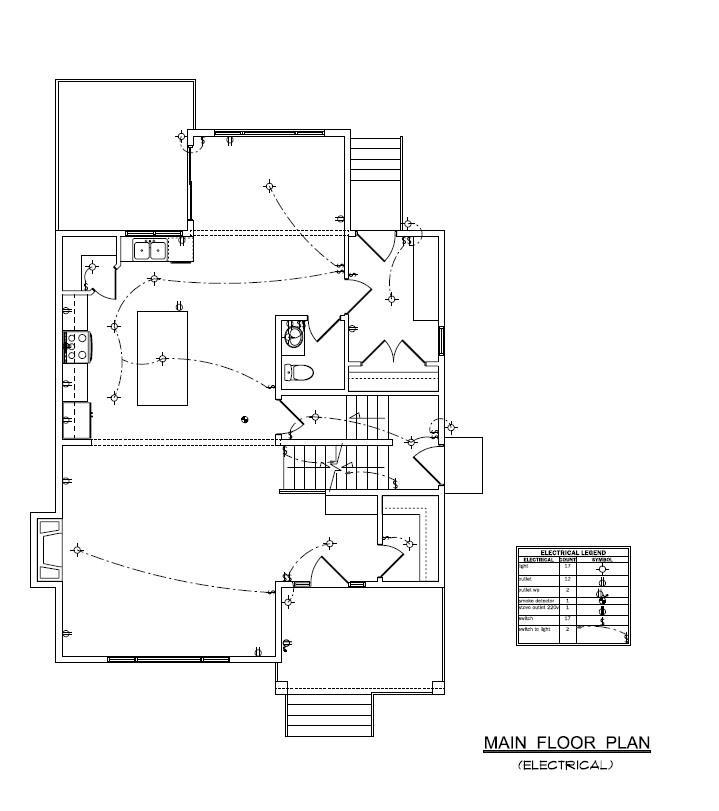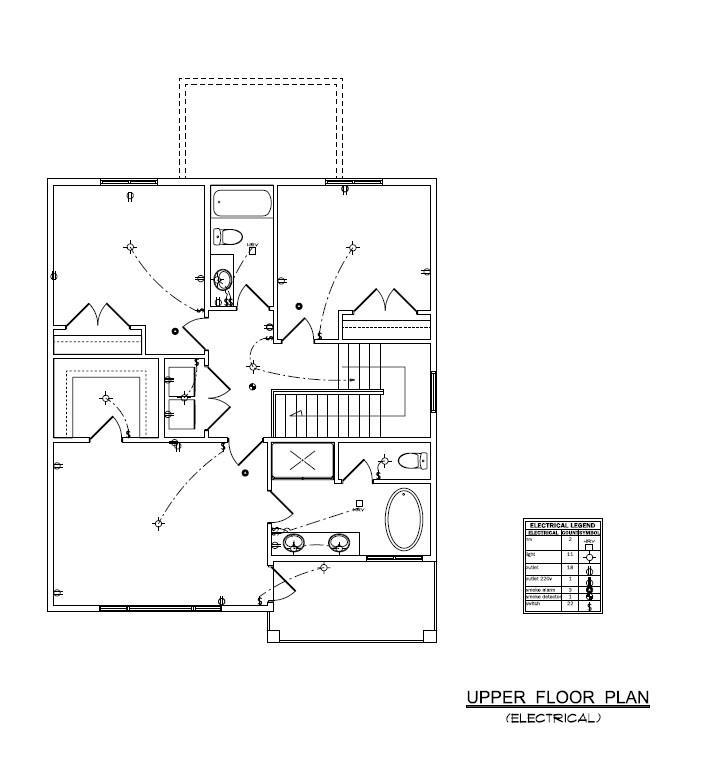Courtesy of Fred Clemens of ComFree
4710 49 Street, House for sale in Calmar Calmar , Alberta , T0C 0V0
MLS® # E4453263
Air Conditioner Ceiling 9 ft. Deck Exterior Walls- 2"x6" Front Porch Guest Suite Hot Water Natural Gas Hot Wtr Tank-Energy Star Insulation-Upgraded Low Flw/Dual Flush Toilet Open Beam Secured Parking Vinyl Windows
Welcome to this stunning 2,037 sq ft 2-storey modern farmhouse, perfectly blending charm and functionality. This home offers 5 bedrooms and 4 bathrooms, including a luxurious master suite with a soaker tub overlooking open farm fields, a walk-in closet, and a spacious ensuite balcony. Enjoy both a front deck and a rear deck for relaxing or entertaining. The main floor boasts 9' ceilings, mud room, walk-in closet, central air, and timeless farmhouse finishes throughout. The fully developed legal basement sui...
Essential Information
-
MLS® #
E4453263
-
Property Type
Residential
-
Year Built
2025
-
Property Style
2 Storey
Community Information
-
Area
Leduc County
-
Postal Code
T0C 0V0
-
Neighbourhood/Community
Calmar
Services & Amenities
-
Amenities
Air ConditionerCeiling 9 ft.DeckExterior Walls- 2x6Front PorchGuest SuiteHot Water Natural GasHot Wtr Tank-Energy StarInsulation-UpgradedLow Flw/Dual Flush ToiletOpen BeamSecured ParkingVinyl Windows
Interior
-
Floor Finish
CarpetCeramic TileLaminate Flooring
-
Heating Type
Forced Air-1Forced Air-2Natural Gas
-
Basement
Full
-
Goods Included
Air Conditioning-CentralGarage ControlGarage OpenerHood Fan
-
Fireplace Fuel
Gas
-
Basement Development
Fully Finished
Exterior
-
Lot/Exterior Features
Back LaneNot FencedNot Landscaped
-
Foundation
Concrete Perimeter
-
Roof
Asphalt Shingles
Additional Details
-
Property Class
Single Family
-
Road Access
ConcreteGravel Driveway to House
-
Site Influences
Back LaneNot FencedNot Landscaped
-
Last Updated
7/6/2025 3:21
$3484/month
Est. Monthly Payment
Mortgage values are calculated by Redman Technologies Inc based on values provided in the REALTOR® Association of Edmonton listing data feed.
