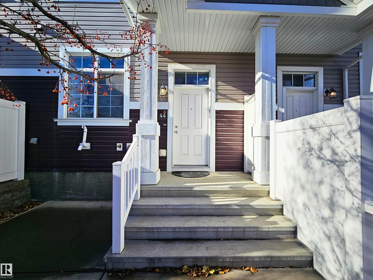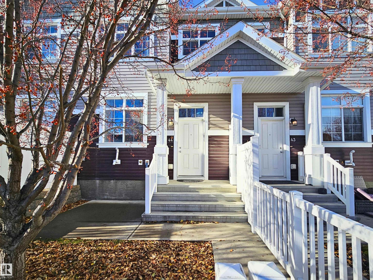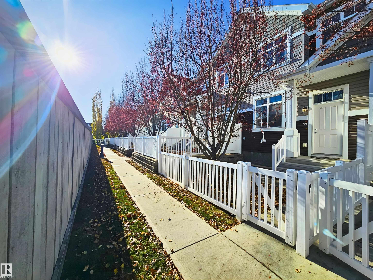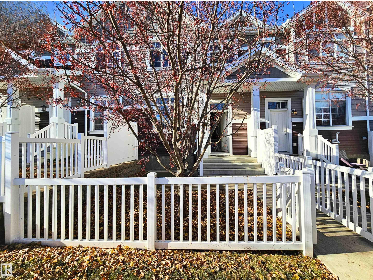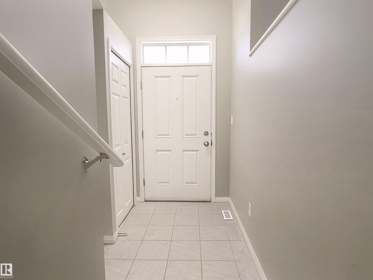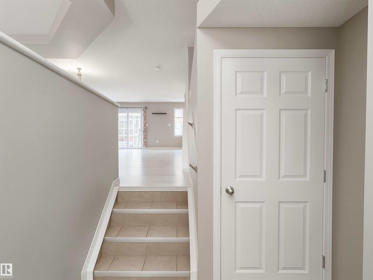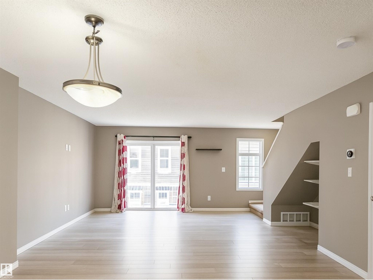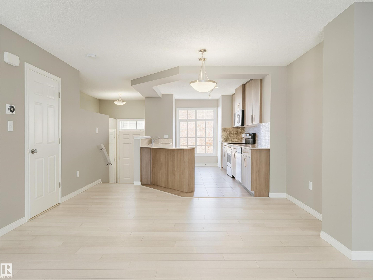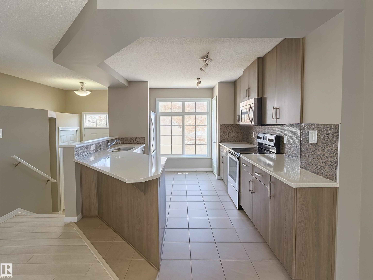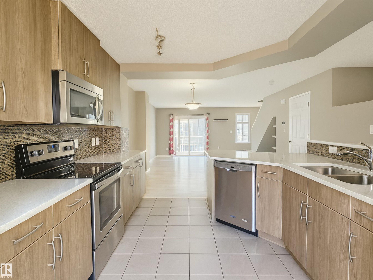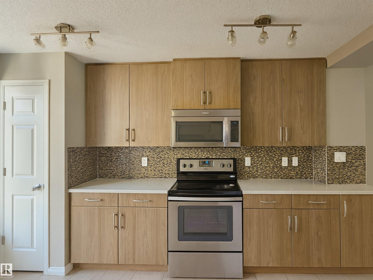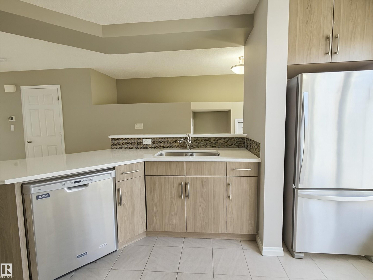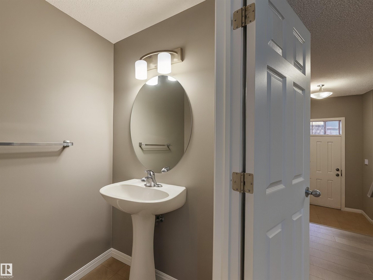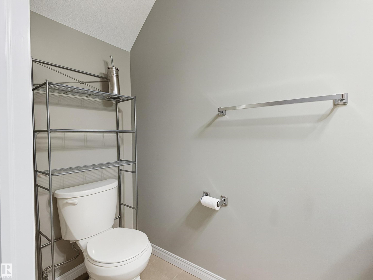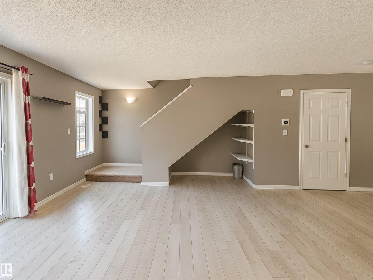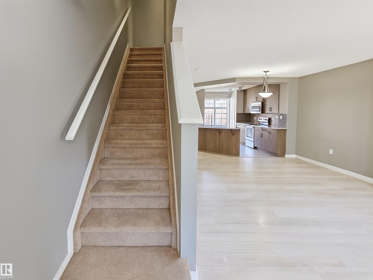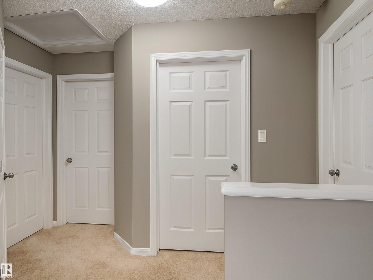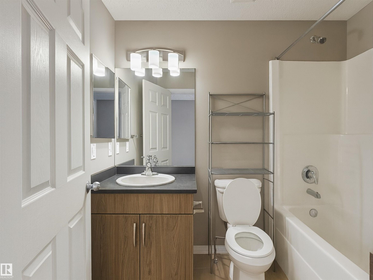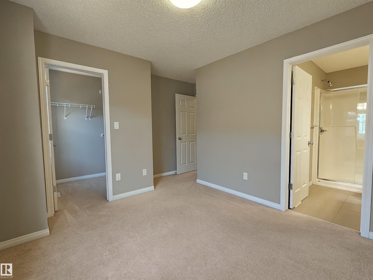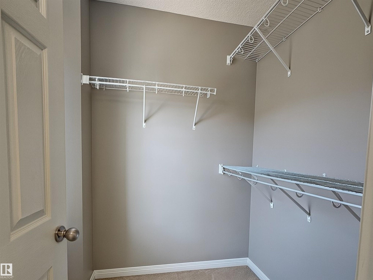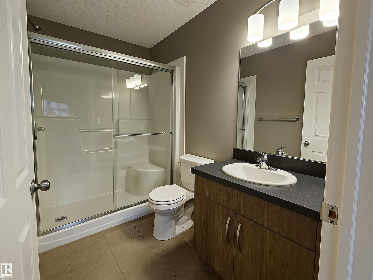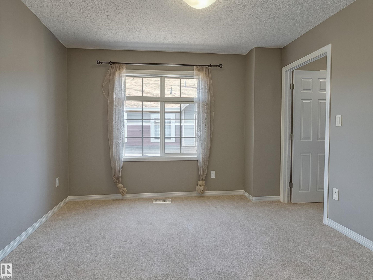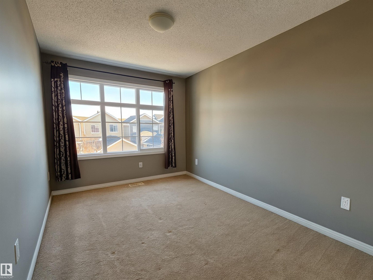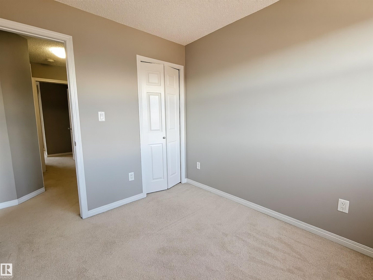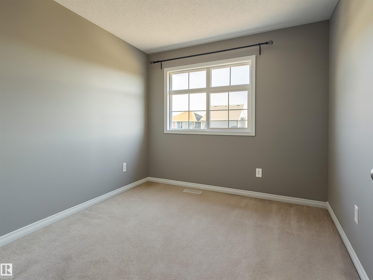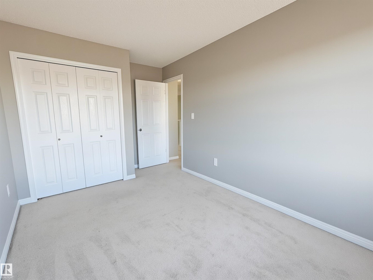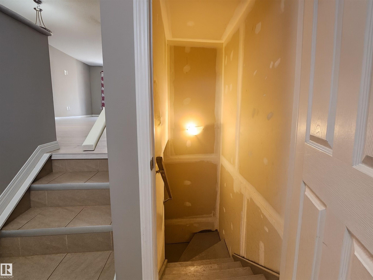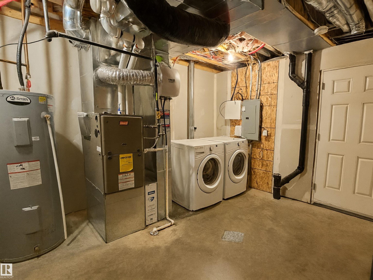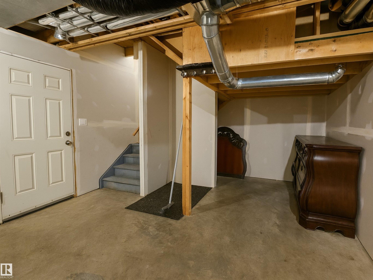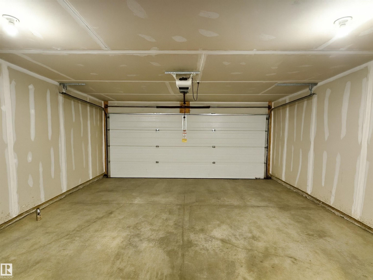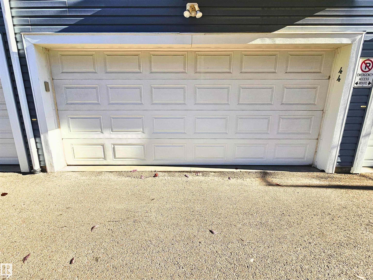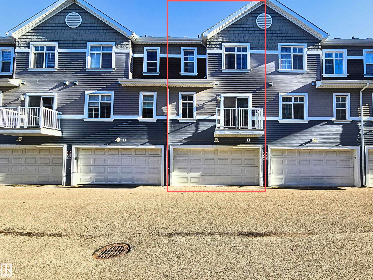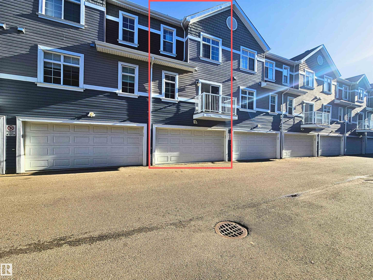Courtesy of Tim Taneja of Century 21 Smart Realty
44 9151 SHAW Way, Townhouse for sale in Summerside Edmonton , Alberta , T6X 1W7
MLS® # E4466904
Closet Organizers Deck Lake Privileges Parking-Visitor Storage-In-Suite Vinyl Windows Walkout Basement
Bright & Modern Townhome in The Sands at Summerside! Welcome to this inviting 3-bedroom, 2.5-bath townhome featuring an open floor plan, contemporary finishes, and a double attached garage. Designed for both comfort and functionality, this home offers plenty of space for families, professionals, or first-time buyers. The main level boasts a bright, open-concept layout, perfect for hosting or relaxing. At the heart of the home is the spacious kitchen, complete with stainless steel appliances, pristine quartz...
Essential Information
-
MLS® #
E4466904
-
Property Type
Residential
-
Year Built
2015
-
Property Style
3 Storey
Community Information
-
Area
Edmonton
-
Condo Name
The Sands_Summerside
-
Neighbourhood/Community
Summerside
-
Postal Code
T6X 1W7
Services & Amenities
-
Amenities
Closet OrganizersDeckLake PrivilegesParking-VisitorStorage-In-SuiteVinyl WindowsWalkout Basement
Interior
-
Floor Finish
CarpetCeramic TileVinyl Plank
-
Heating Type
Forced Air-1Natural Gas
-
Basement Development
Unfinished
-
Goods Included
Dishwasher-Built-InDryerMicrowave Hood FanRefrigeratorStove-ElectricWasher
-
Basement
Full
Exterior
-
Lot/Exterior Features
FencedLake Access PropertyLandscapedLevel LandPlayground NearbyPrivate FishingRecreation UseSchoolsShopping Nearby
-
Foundation
Concrete Perimeter
-
Roof
Asphalt Shingles
Additional Details
-
Property Class
Condo
-
Road Access
Paved Driveway to House
-
Site Influences
FencedLake Access PropertyLandscapedLevel LandPlayground NearbyPrivate FishingRecreation UseSchoolsShopping Nearby
-
Last Updated
10/4/2025 22:48
$1458/month
Est. Monthly Payment
Mortgage values are calculated by Redman Technologies Inc based on values provided in the REALTOR® Association of Edmonton listing data feed.
