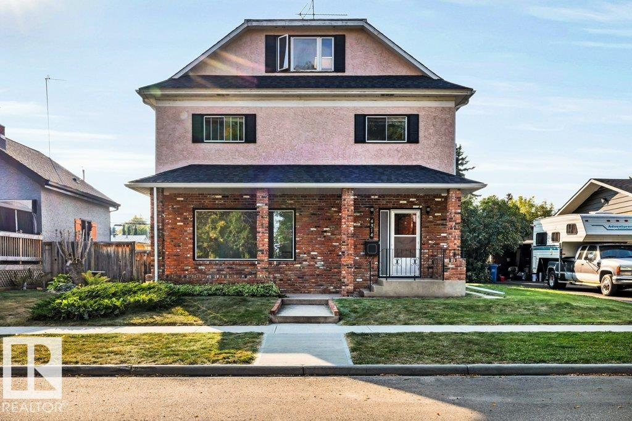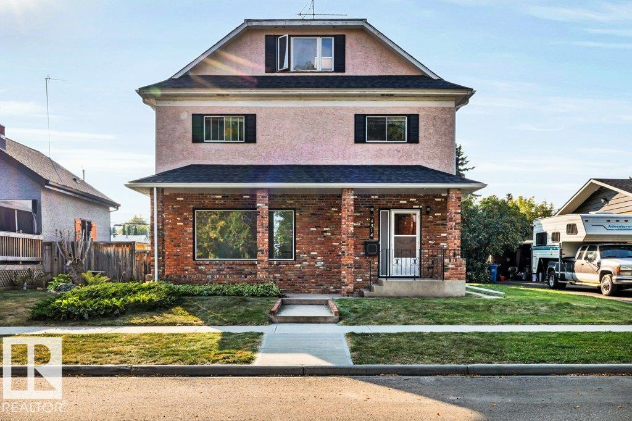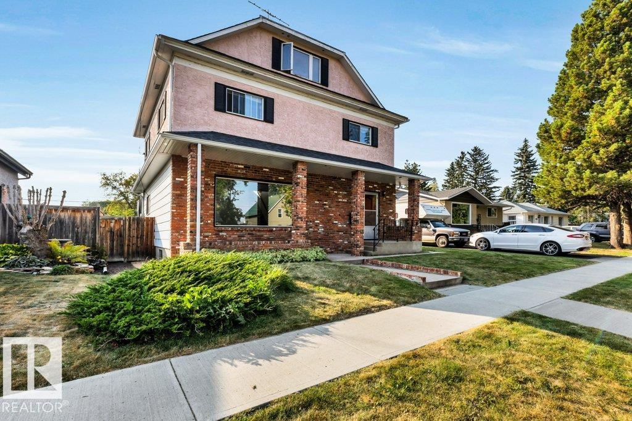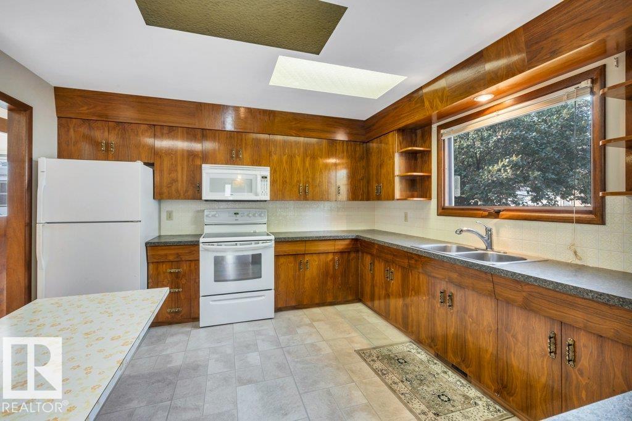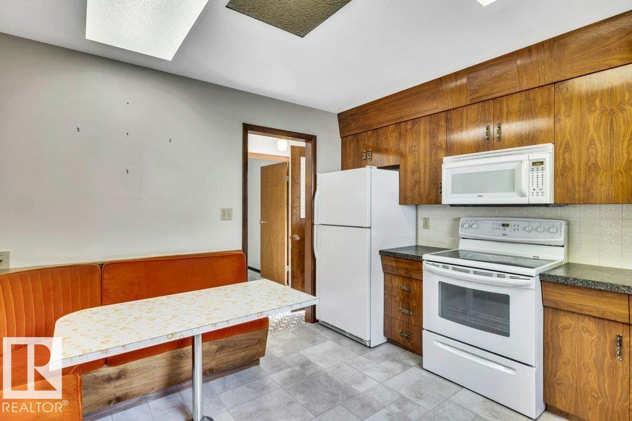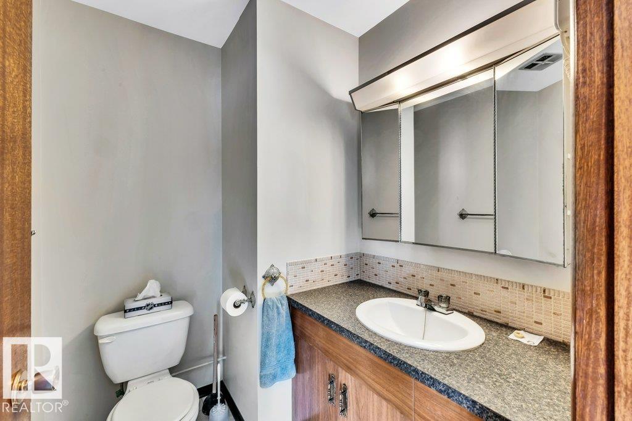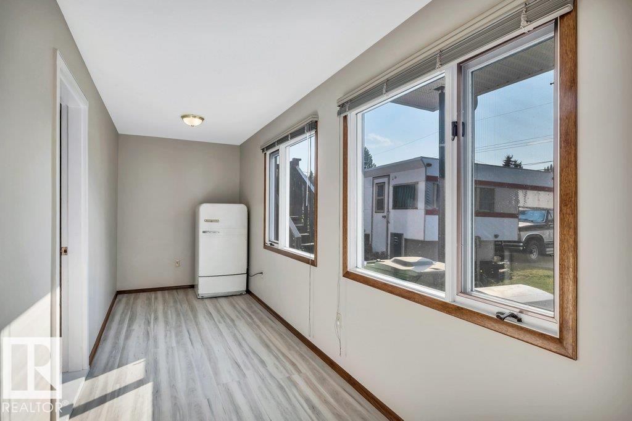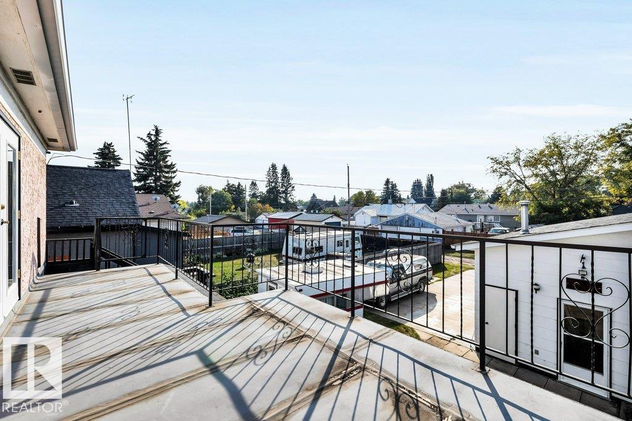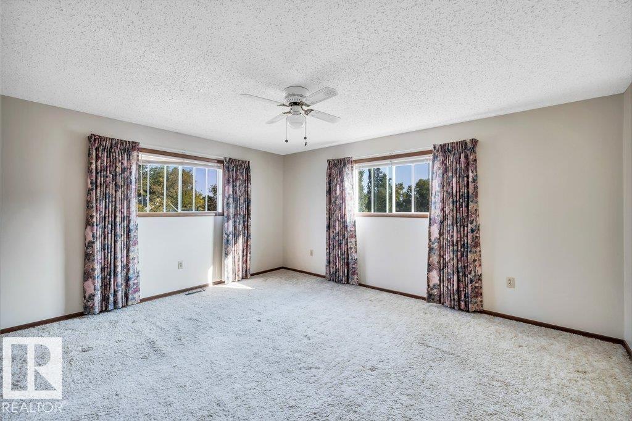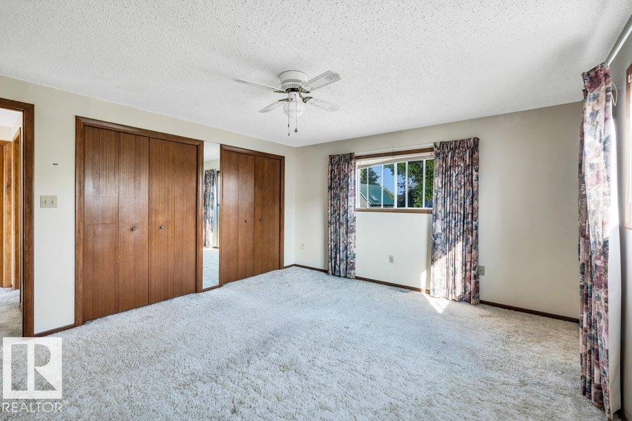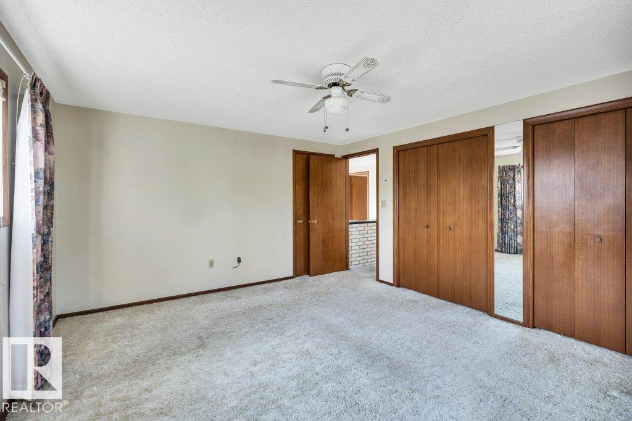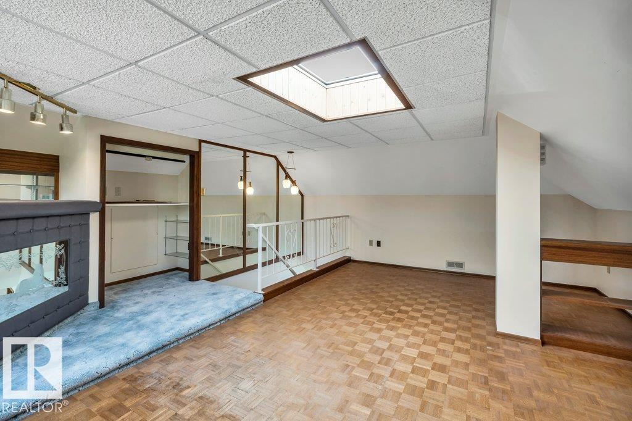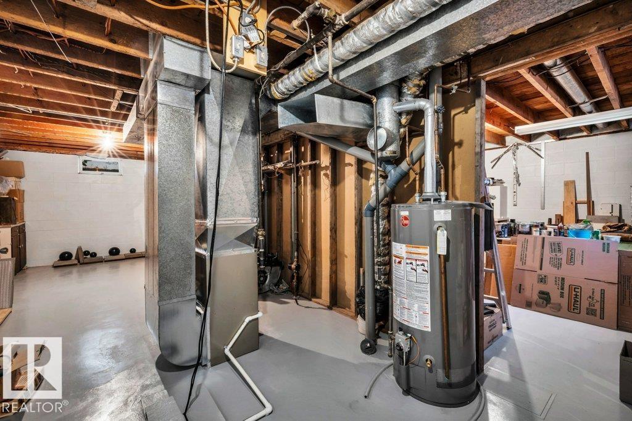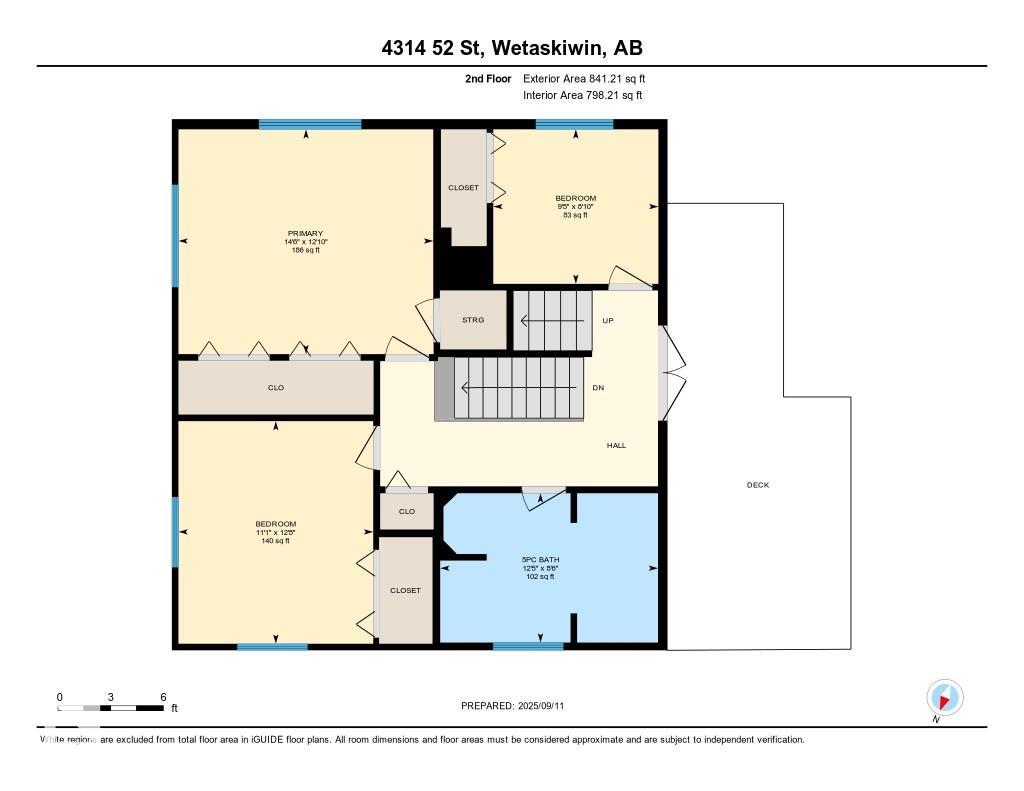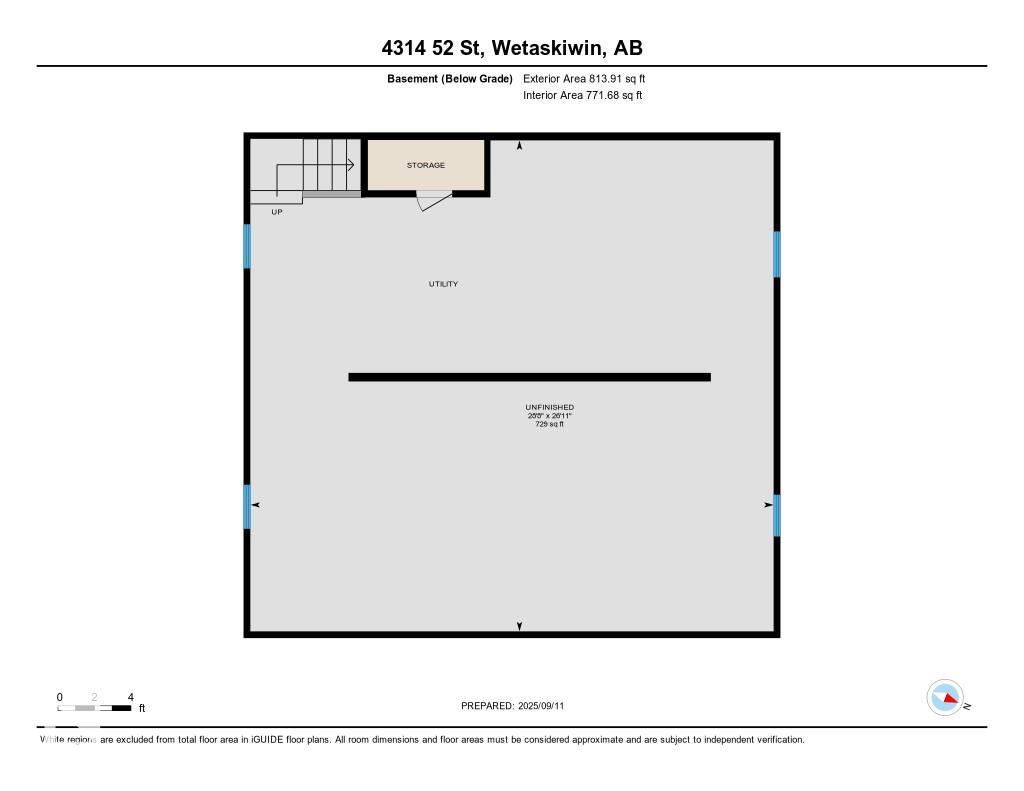Courtesy of Brent Bannister of Century 21 ALL Stars Realty Ltd
4314 52 Street, House for sale in Parkdale (Wetaskiwin) Wetaskiwin , Alberta , T9A 1N4
MLS® # E4457526
Bar Deck No Animal Home No Smoking Home R.V. Storage Skylight Workshop Rooftop Deck/Patio
Immaculate 2.5-Storey Home with Huge Shop, Custom Finishes & Loft with Wet Bar! This well-cared-for 2.5-storey home offers the perfect blend of craftsmanship, space, and functionality. From the custom black walnut cabinets to the expansive walk-out deck, every detail reflects quality and pride of ownership. Three spacious bedrooms with great natural light, 2 baths, huge open basement. Huge shop approx. 40'x23' with 10' and 8' doors ideal for hobbyists, mechanics, tradespeople, or extra storage. All located ...
Essential Information
-
MLS® #
E4457526
-
Property Type
Residential
-
Year Built
1906
-
Property Style
2 and Half Storey
Community Information
-
Area
Wetaskiwin
-
Postal Code
T9A 1N4
-
Neighbourhood/Community
Parkdale (Wetaskiwin)
Services & Amenities
-
Amenities
BarDeckNo Animal HomeNo Smoking HomeR.V. StorageSkylightWorkshopRooftop Deck/Patio
Interior
-
Floor Finish
CarpetLinoleumVinyl Plank
-
Heating Type
Forced Air-1Natural Gas
-
Basement
Full
-
Goods Included
DryerFan-CeilingGarage ControlGarage OpenerMicrowave Hood FanRefrigeratorStorage ShedStove-ElectricWasherWindow CoveringsGarage Heater
-
Fireplace Fuel
Electric
-
Basement Development
Unfinished
Exterior
-
Lot/Exterior Features
Back LaneSchoolsPartially Fenced
-
Foundation
Block
-
Roof
Asphalt Shingles
Additional Details
-
Property Class
Single Family
-
Road Access
Paved
-
Site Influences
Back LaneSchoolsPartially Fenced
-
Last Updated
8/5/2025 20:5
$1958/month
Est. Monthly Payment
Mortgage values are calculated by Redman Technologies Inc based on values provided in the REALTOR® Association of Edmonton listing data feed.
