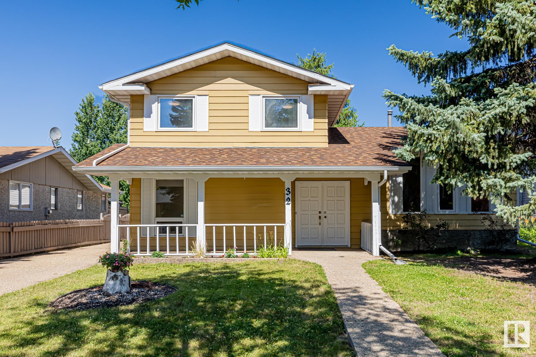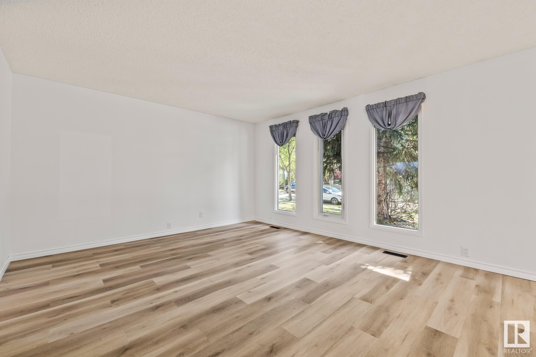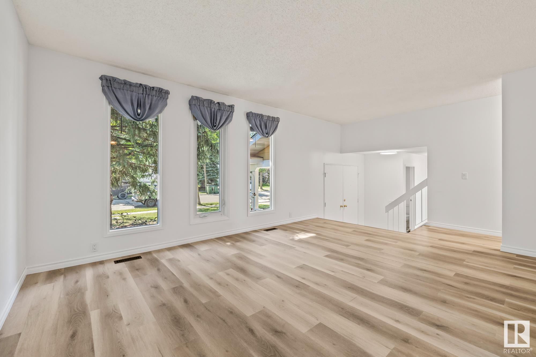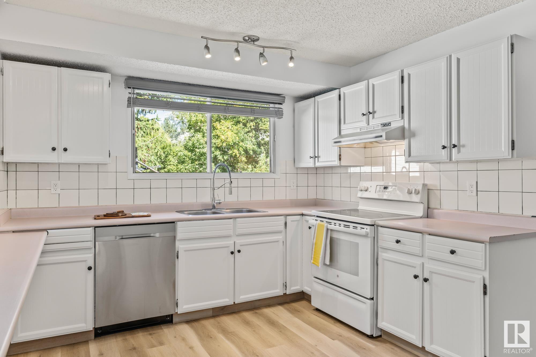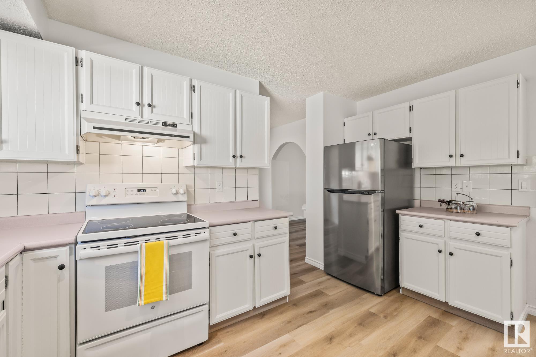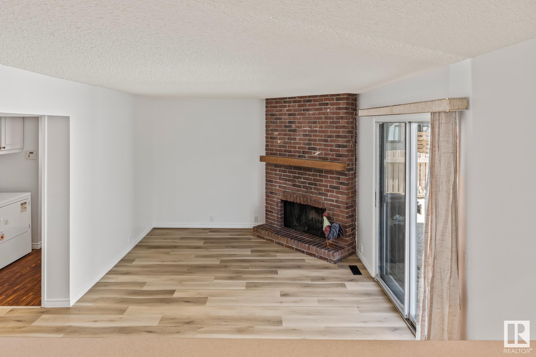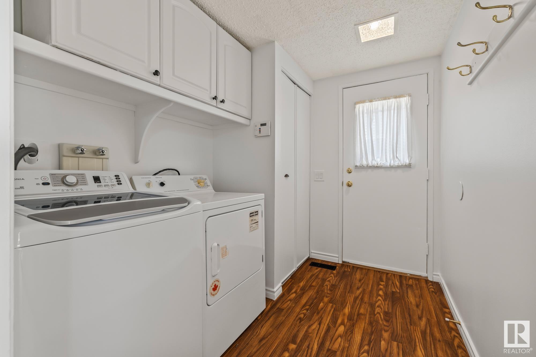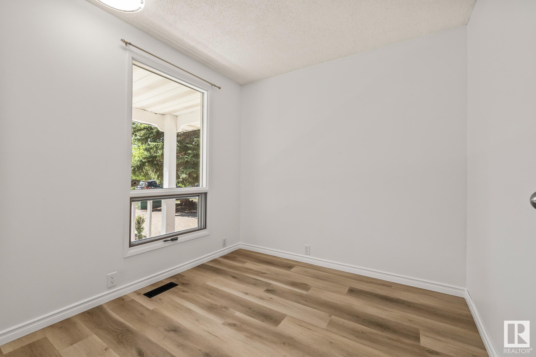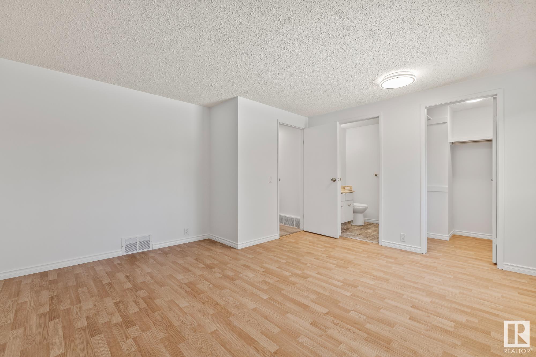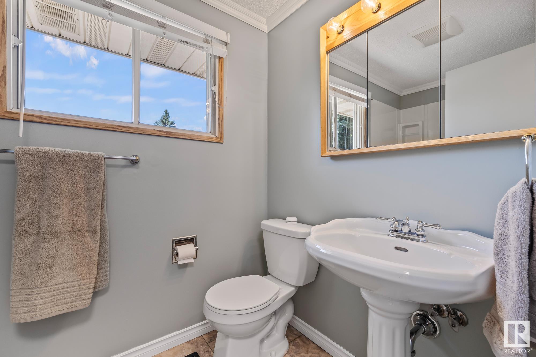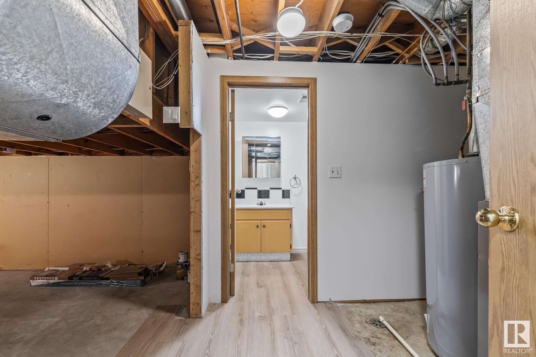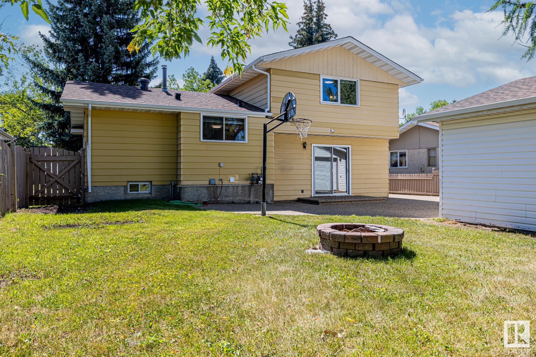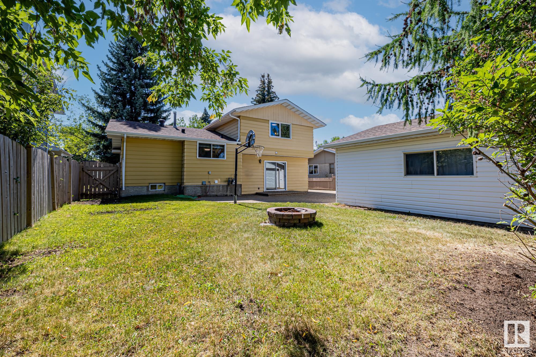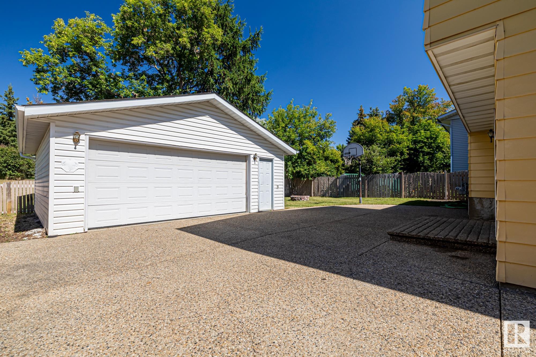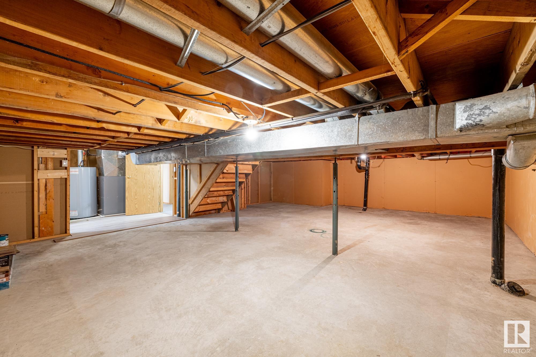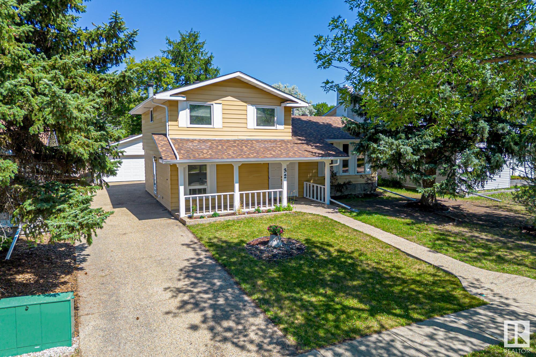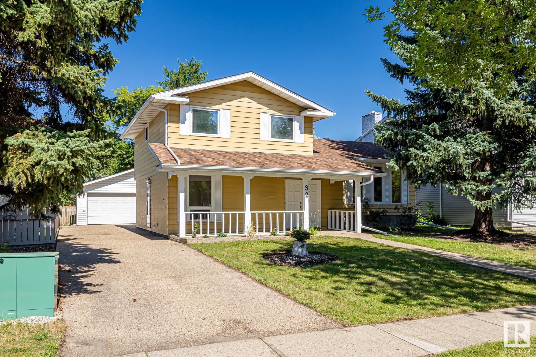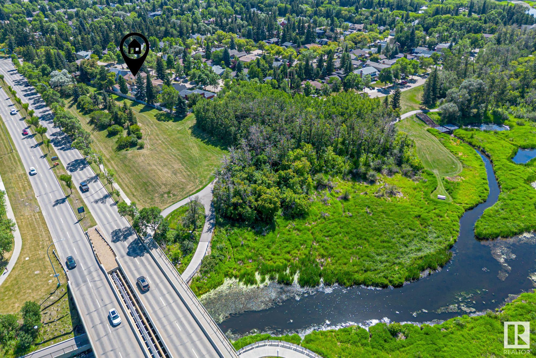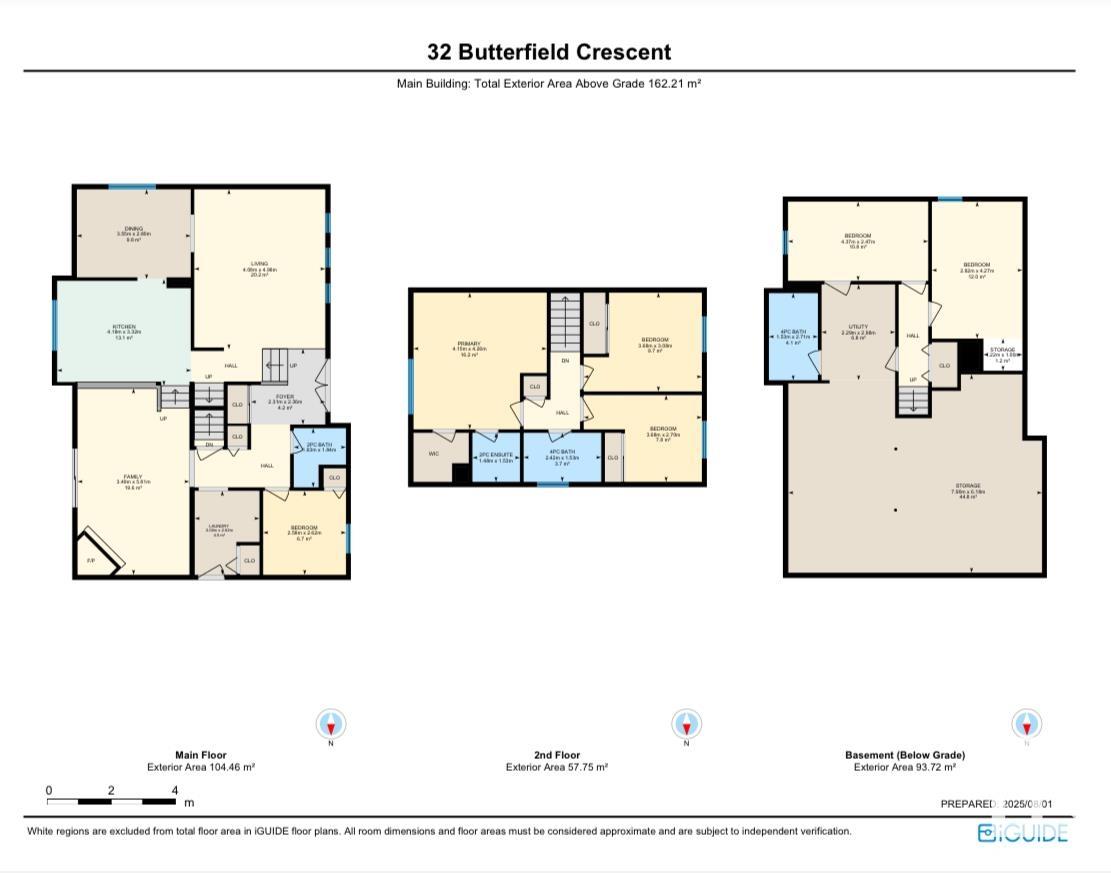Courtesy of Amber Love of Century 21 Masters
32 BUTTERFIELD Crescent, House for sale in Braeside St. Albert , Alberta , T8N 2W7
MLS® # E4451250
Fire Pit Front Porch Parking-Extra
Need more space and a prime location? This sweet home on picturesque Butterfield Crescent checks all the boxes! With SIX bedrooms, multiple living areas across different levels, and a cozy vibe throughout, there’s room for everyone to live, work, GROW and play. Picture yourself sipping coffee on the sunny front porch, hosting in the bright kitchen, or gathering in the separate dining room. The exposed aggregate driveway and patio lead to a double detached oversized garage—hello, extra storage! You’re just s...
Essential Information
-
MLS® #
E4451250
-
Property Type
Residential
-
Year Built
1977
-
Property Style
4 Level Split
Community Information
-
Area
St. Albert
-
Postal Code
T8N 2W7
-
Neighbourhood/Community
Braeside
Services & Amenities
-
Amenities
Fire PitFront PorchParking-Extra
Interior
-
Floor Finish
CarpetVinyl Plank
-
Heating Type
Forced Air-1Natural Gas
-
Basement
See Remarks
-
Goods Included
Dishwasher-Built-InDryerGarage ControlGarage OpenerHood FanRefrigeratorStove-ElectricWasherSee RemarksCurtains and Blinds
-
Fireplace Fuel
Wood
-
Basement Development
Fully Finished
Exterior
-
Lot/Exterior Features
Backs Onto Park/TreesFencedFlat SiteLandscapedLow Maintenance LandscapePlayground NearbyPublic TransportationSchoolsShopping Nearby
-
Foundation
Concrete Perimeter
-
Roof
Asphalt Shingles
Additional Details
-
Property Class
Single Family
-
Road Access
Paved Driveway to House
-
Site Influences
Backs Onto Park/TreesFencedFlat SiteLandscapedLow Maintenance LandscapePlayground NearbyPublic TransportationSchoolsShopping Nearby
-
Last Updated
7/3/2025 22:1
$2368/month
Est. Monthly Payment
Mortgage values are calculated by Redman Technologies Inc based on values provided in the REALTOR® Association of Edmonton listing data feed.
