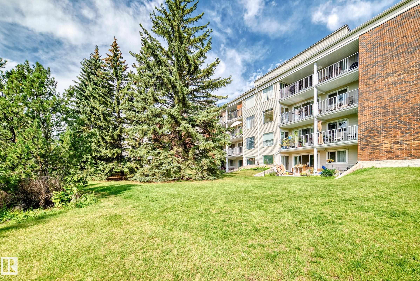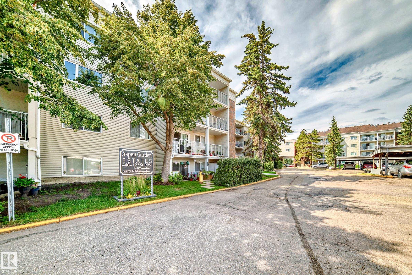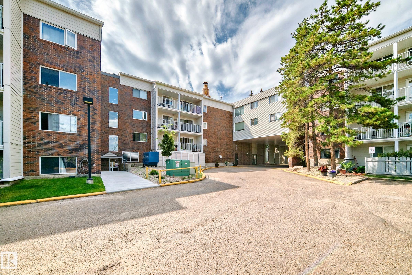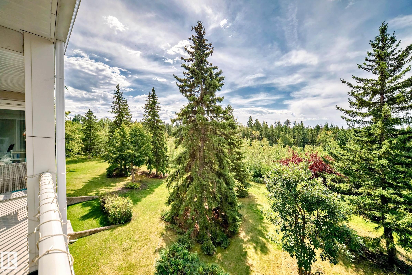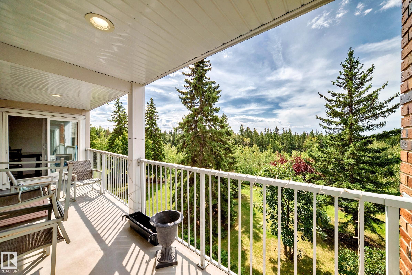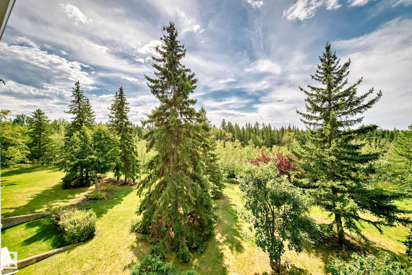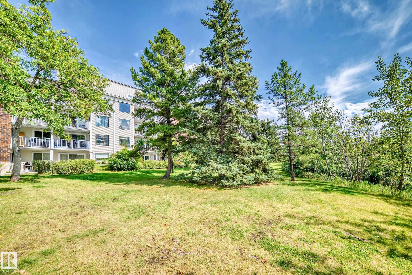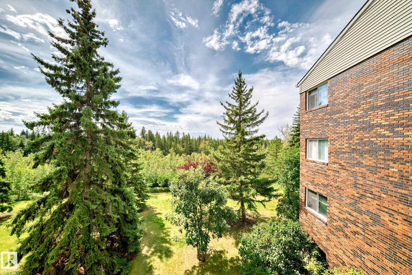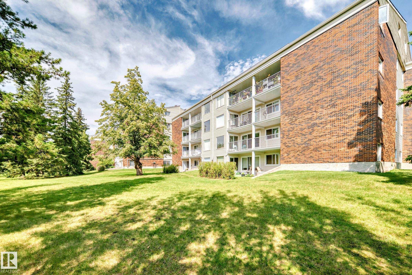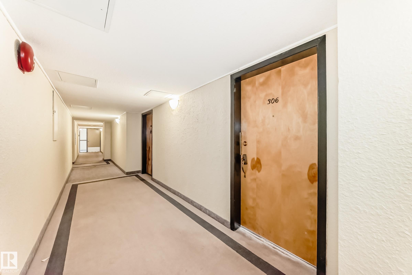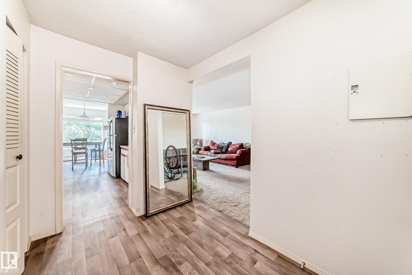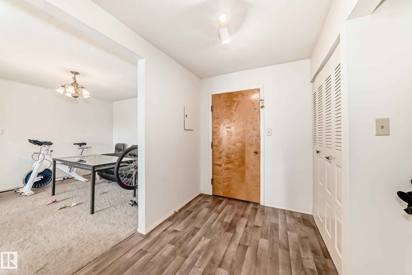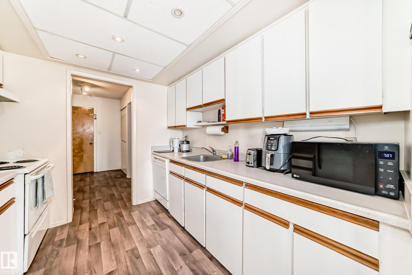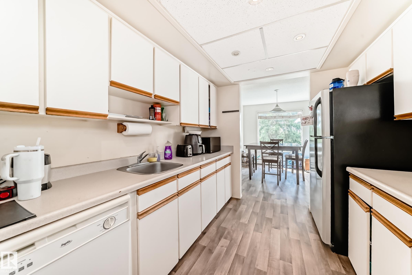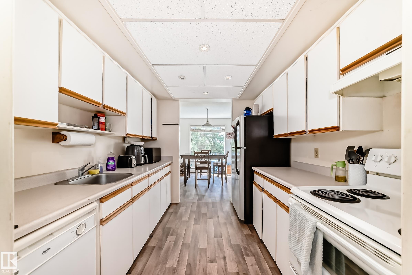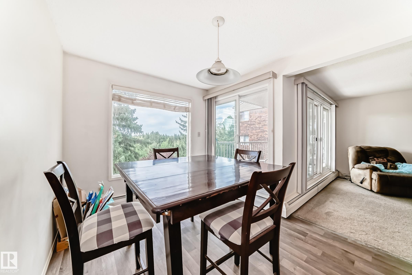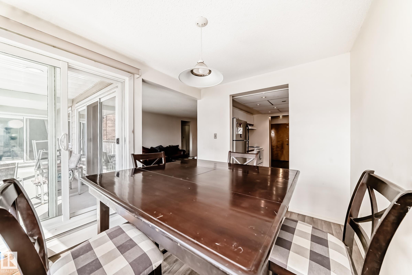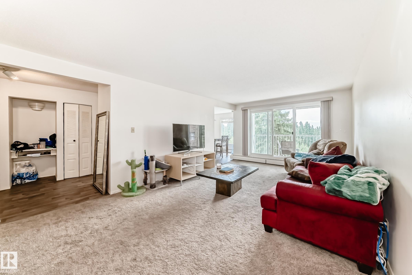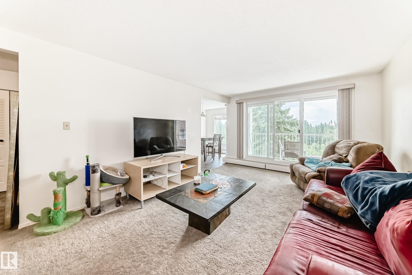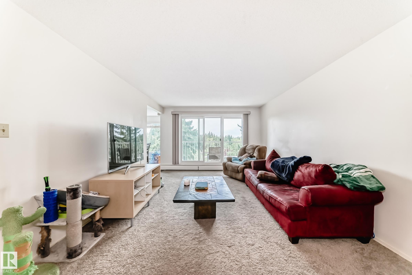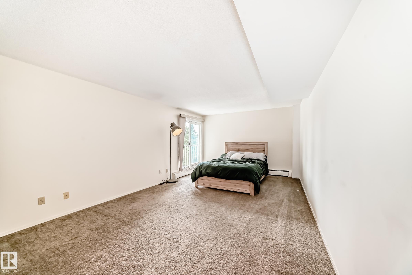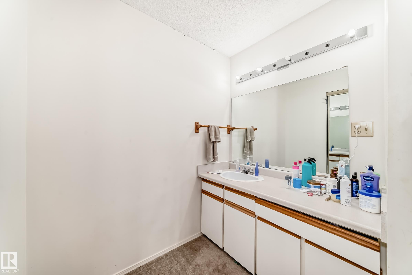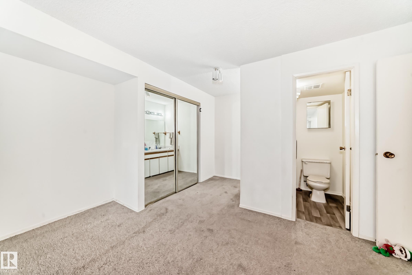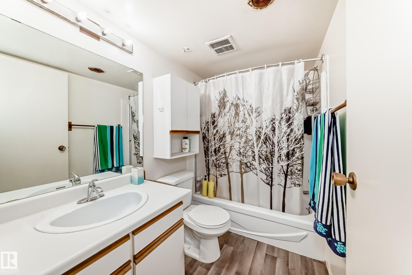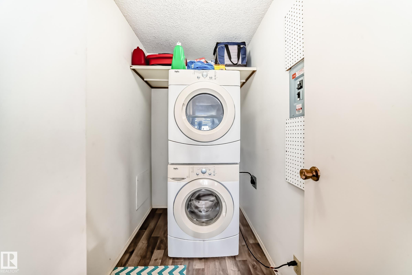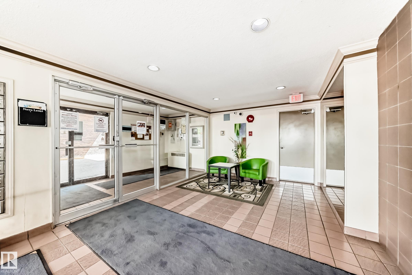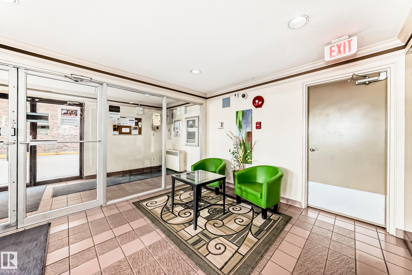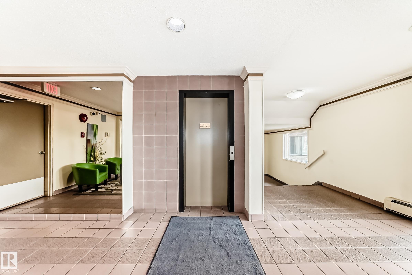Courtesy of Rick Schmidt of MaxWell Polaris
306 4404 122 Street, Condo for sale in Aspen Gardens Edmonton , Alberta , T6J 4A9
MLS® # E4466507
Exercise Room Intercom Parking-Visitor Party Room Pool-Indoor Recreation Room/Centre Security Door
MILLION DOLLAR RAVINE VIEWS FOR A FRACTION OF THE PRICE! If views, upgrades, location & space are important to you, look no further than this beautiful 1220 SQFT 2 bedroom condo. Situated in a prized Aspen Gardens location, you'll love living mere steps to the Whitemud Creek Ravine. Upon entering, you will notice the pleasing color-scheme, upgraded flooring, timeless kitchen, spacious living & dining areas & 2 large bedrooms. Enjoy the pleasure of in-suite laundry, the convenience of in-suite storage & the ...
Essential Information
-
MLS® #
E4466507
-
Property Type
Residential
-
Year Built
1976
-
Property Style
Single Level Apartment
Community Information
-
Area
Edmonton
-
Condo Name
Aspen Garden Estates
-
Neighbourhood/Community
Aspen Gardens
-
Postal Code
T6J 4A9
Services & Amenities
-
Amenities
Exercise RoomIntercomParking-VisitorParty RoomPool-IndoorRecreation Room/CentreSecurity Door
Interior
-
Floor Finish
CarpetLaminate Flooring
-
Heating Type
Hot WaterNatural Gas
-
Basement
None
-
Goods Included
Dishwasher-Built-InGarburatorHood FanRefrigeratorStacked Washer/DryerStove-Electric
-
Storeys
4
-
Basement Development
No Basement
Exterior
-
Lot/Exterior Features
Golf NearbyLandscapedPicnic AreaPlayground NearbyPublic TransportationShopping NearbySki Hill Nearby
-
Foundation
Concrete Perimeter
-
Roof
Asphalt Shingles
Additional Details
-
Property Class
Condo
-
Road Access
Paved
-
Site Influences
Golf NearbyLandscapedPicnic AreaPlayground NearbyPublic TransportationShopping NearbySki Hill Nearby
-
Last Updated
0/2/2026 21:4
$679/month
Est. Monthly Payment
Mortgage values are calculated by Redman Technologies Inc based on values provided in the REALTOR® Association of Edmonton listing data feed.
