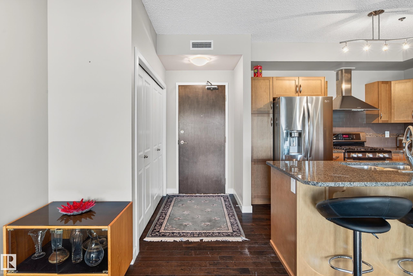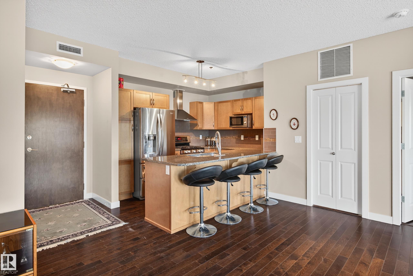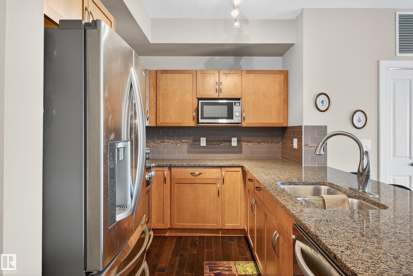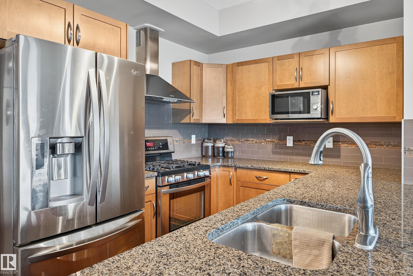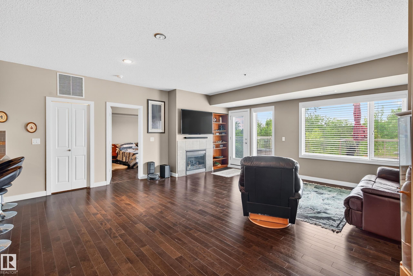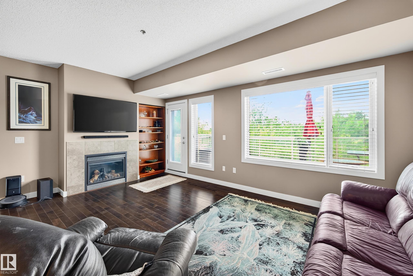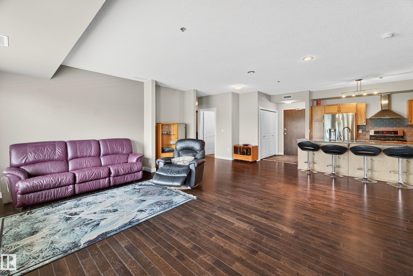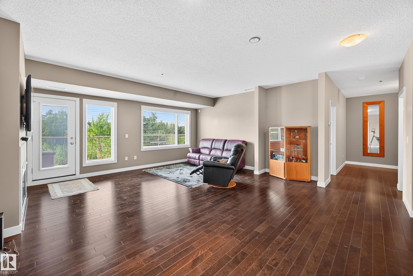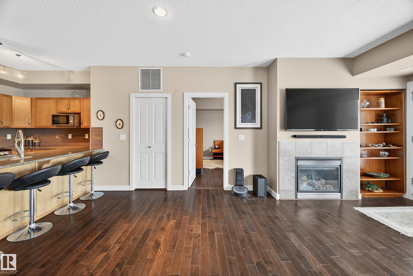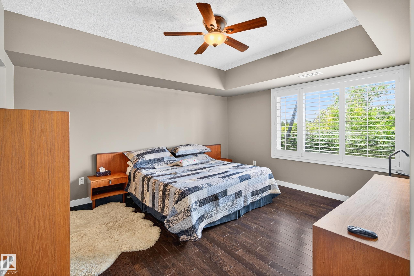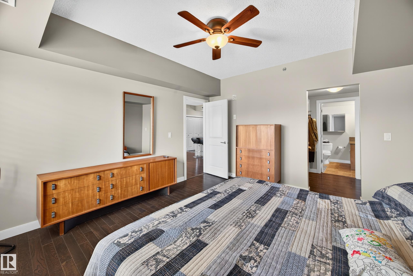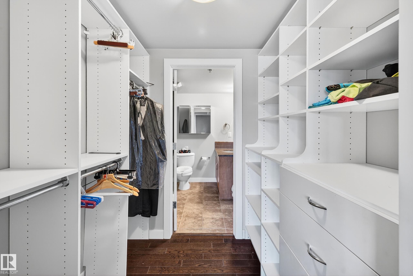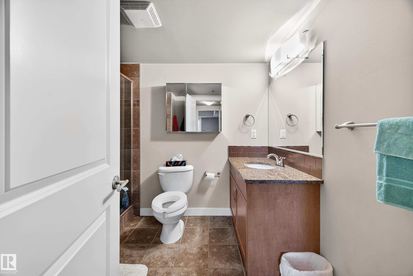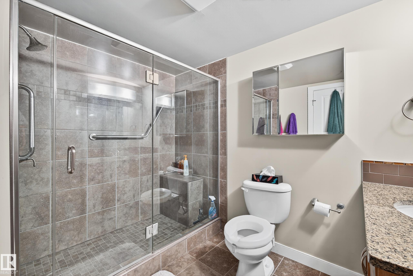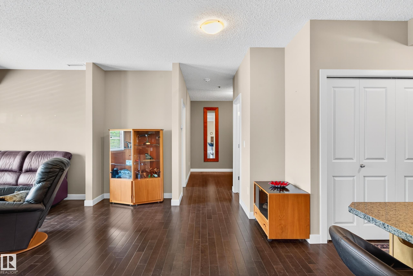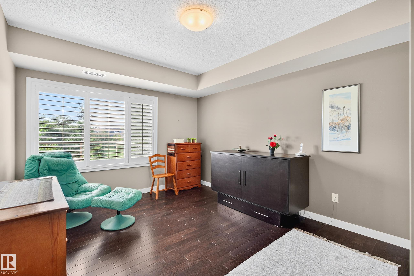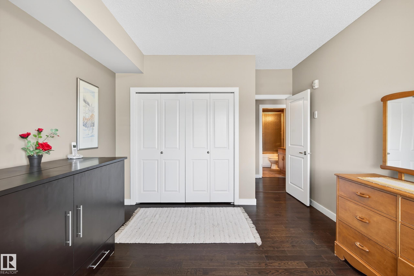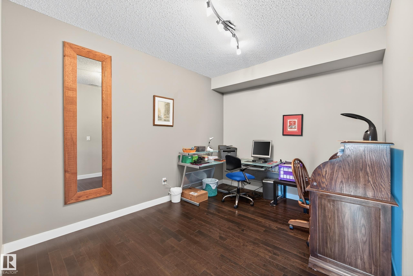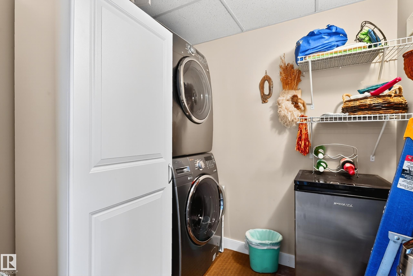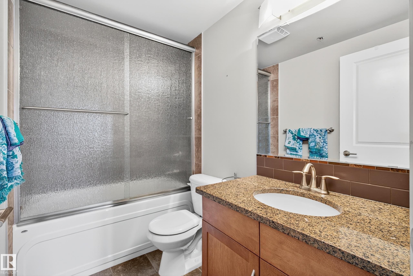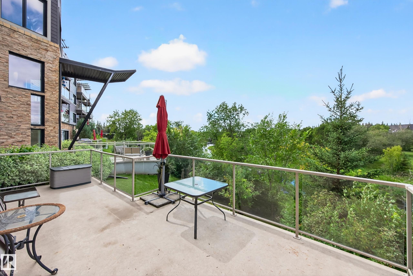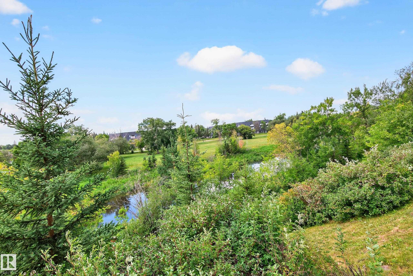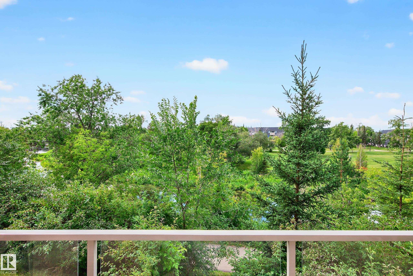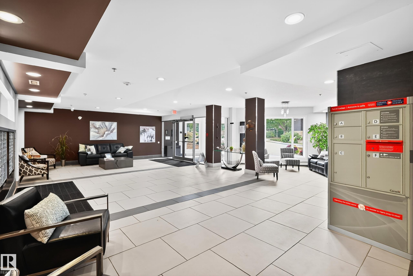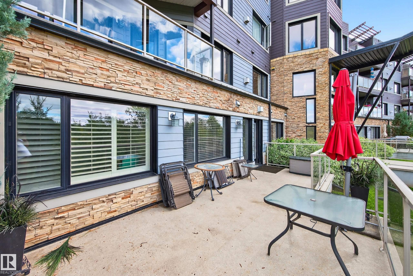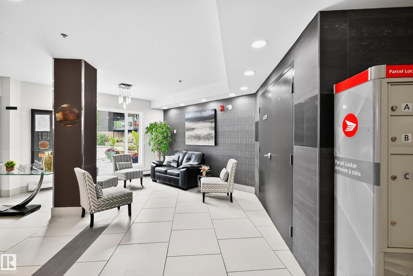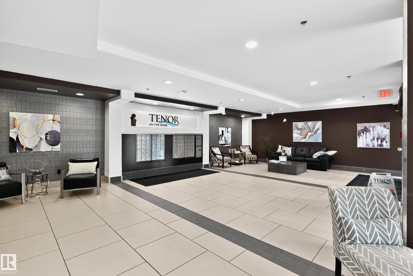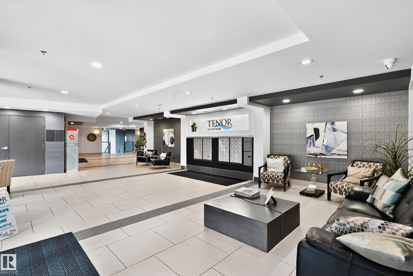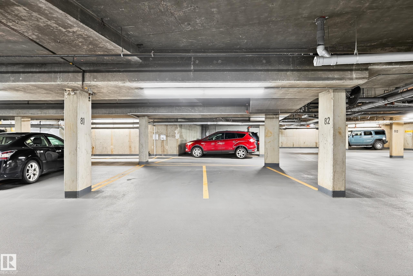Courtesy of Daylen Proulx of RE/MAX Professionals
3 35 STURGEON Road, Condo for sale in Braeside St. Albert , Alberta , T8N 0E8
MLS® # E4453130
Air Conditioner Exterior Walls- 2"x6" Intercom No Smoking Home Parking-Extra Parking-Visitor Party Room Social Rooms Sprinkler System-Fire Vinyl Windows Natural Gas BBQ Hookup
Discover an exclusive opportunity at Tenor on the River, a premier St. Albert location. This is more than a condo; it’s a lifestyle. Originally one of only six coveted owner's suites, this 1270 sq ft, 2-bedroom gem offers an unparalleled mix of comfort and convenience. Step out onto your expansive deck to a private, serene view of the Sturgeon River. Feel a world away, yet you're just a 3-minute stroll from downtown's vibrant shops, dining, and the famous Farmer's Market. Inside, luxury abounds. Gleaming...
Essential Information
-
MLS® #
E4453130
-
Property Type
Residential
-
Year Built
2011
-
Property Style
Single Level Apartment
Community Information
-
Area
St. Albert
-
Condo Name
Tenor On The River
-
Neighbourhood/Community
Braeside
-
Postal Code
T8N 0E8
Services & Amenities
-
Amenities
Air ConditionerExterior Walls- 2x6IntercomNo Smoking HomeParking-ExtraParking-VisitorParty RoomSocial RoomsSprinkler System-FireVinyl WindowsNatural Gas BBQ Hookup
Interior
-
Floor Finish
Ceramic TileHardwood
-
Heating Type
Heat PumpNatural Gas
-
Storeys
4
-
Basement Development
No Basement
-
Goods Included
Air Conditioning-CentralDishwasher-Built-InDryerHood FanRefrigeratorStove-GasWasherWindow CoveringsSee RemarksTV Wall Mount
-
Fireplace Fuel
Gas
-
Basement
None
Exterior
-
Lot/Exterior Features
Backs Onto Park/TreesGolf NearbyHillsideLandscapedPark/ReservePlayground NearbyPrivate SettingPublic Swimming PoolPublic TransportationRiver Valley ViewSchoolsShopping NearbySloping LotView City
-
Foundation
Concrete Perimeter
-
Roof
EPDM Membrane
Additional Details
-
Property Class
Condo
-
Road Access
Paved
-
Site Influences
Backs Onto Park/TreesGolf NearbyHillsideLandscapedPark/ReservePlayground NearbyPrivate SettingPublic Swimming PoolPublic TransportationRiver Valley ViewSchoolsShopping NearbySloping LotView City
-
Last Updated
7/5/2025 23:21
$2587/month
Est. Monthly Payment
Mortgage values are calculated by Redman Technologies Inc based on values provided in the REALTOR® Association of Edmonton listing data feed.

