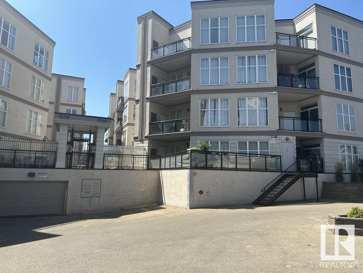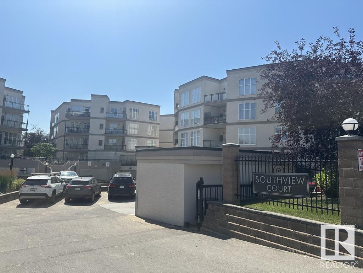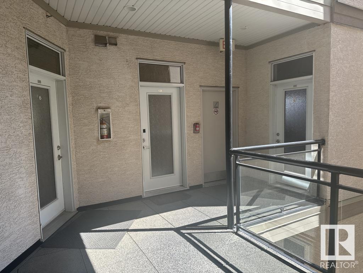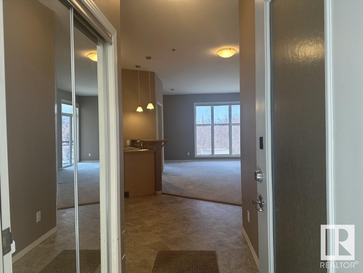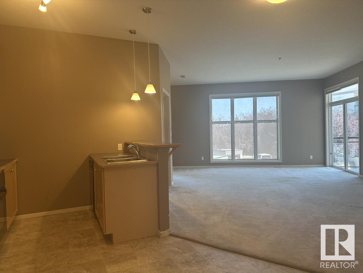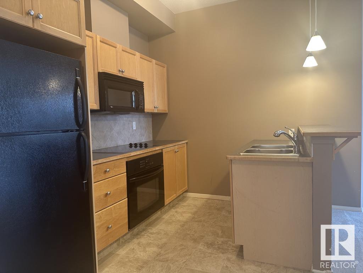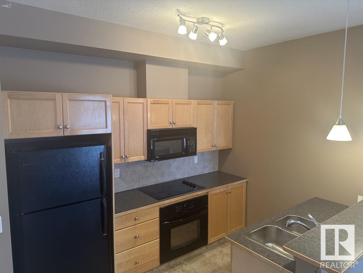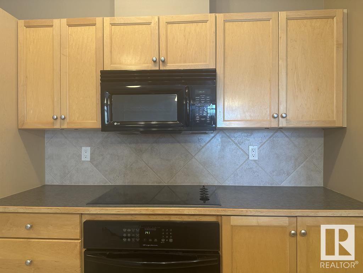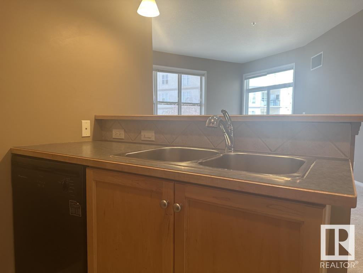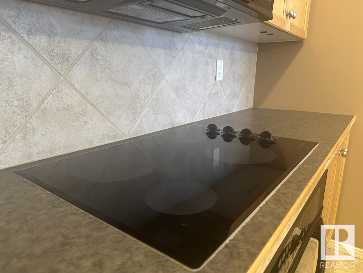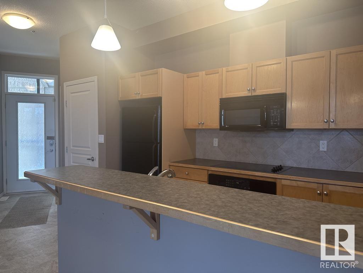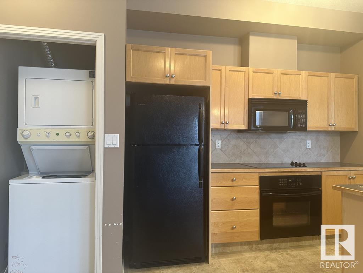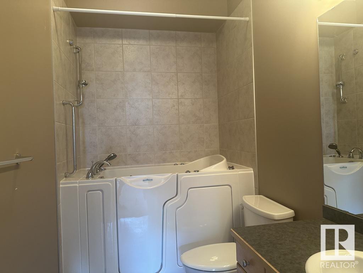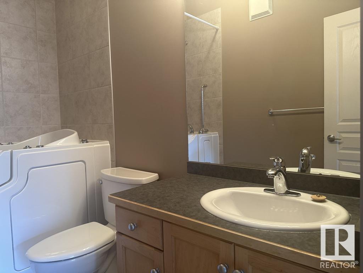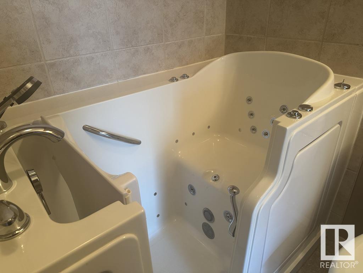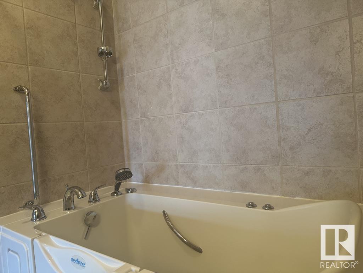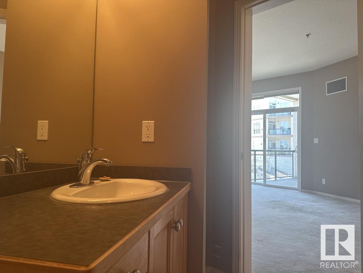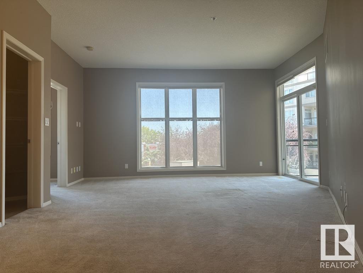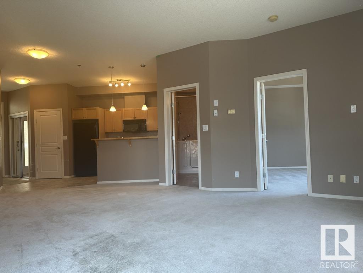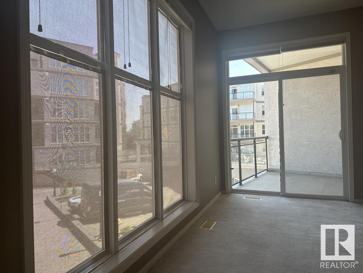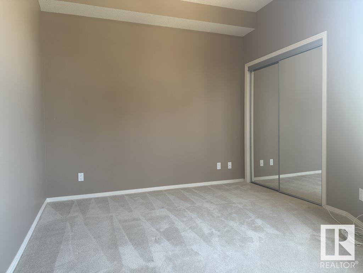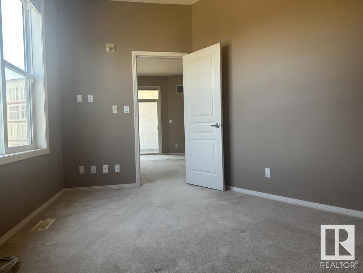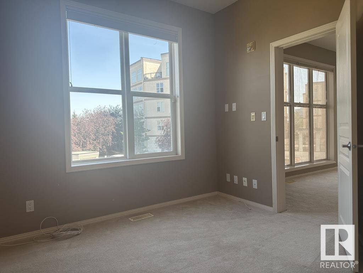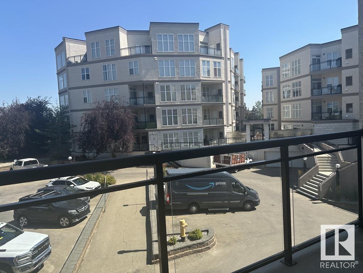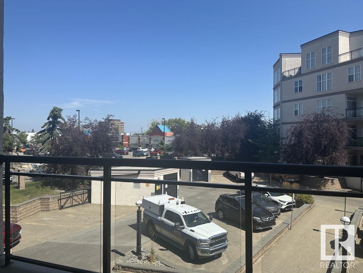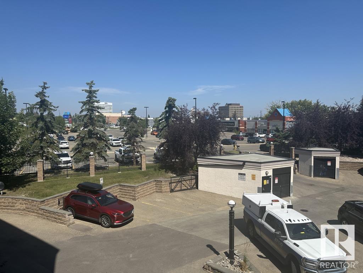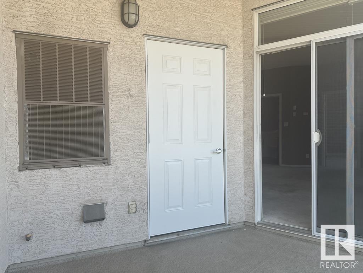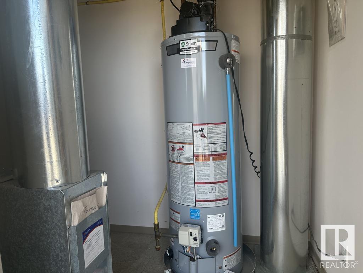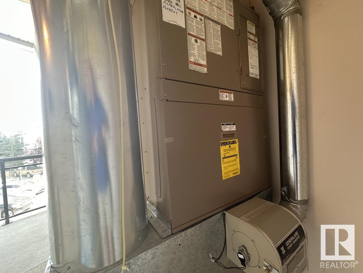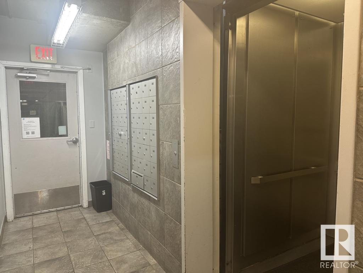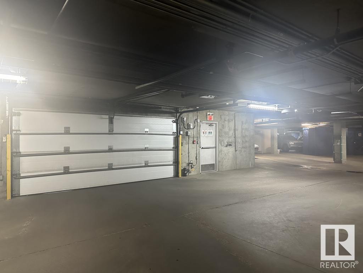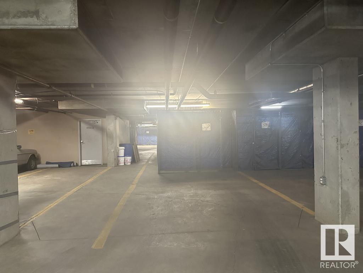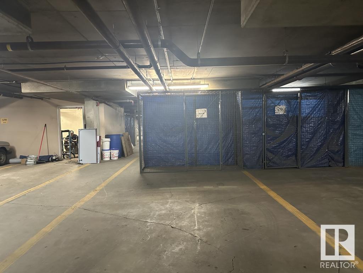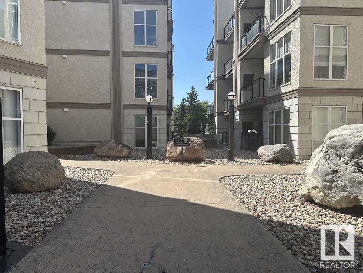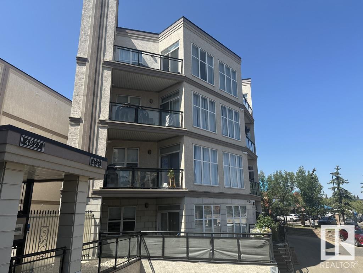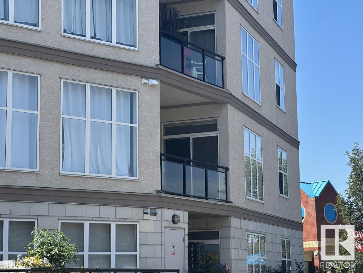Courtesy of Sid Cranston of RE/MAX Real Estate
271 4823 104A Street, Condo for sale in Empire Park Edmonton , Alberta , T6H 0R5
MLS® # E4450921
Hot Water Natural Gas No Animal Home No Smoking Home Parking-Visitor Patio Secured Parking Natural Gas BBQ Hookup
SPACIOUS, OPEN CONCEPT 1 bedroom 1 full bath in the heart of Empire Park community. The open floor plan and AMAZING 9' CEILING gives an immediate warm, welcoming feeling as you walk in. The morning Sun shines thru the HUGE east facing windows. You'll enjoy the AC on a hot August day and be able to cook a wonderful BBQ'd meal on the balcony while in complete shade. There is a storage cage at the front of your underground parking stall. Likely the best stall of them all. No other vehicle is able to park near ...
Essential Information
-
MLS® #
E4450921
-
Property Type
Residential
-
Year Built
2005
-
Property Style
Single Level Apartment
Community Information
-
Area
Edmonton
-
Condo Name
Southview Court
-
Neighbourhood/Community
Empire Park
-
Postal Code
T6H 0R5
Services & Amenities
-
Amenities
Hot Water Natural GasNo Animal HomeNo Smoking HomeParking-VisitorPatioSecured ParkingNatural Gas BBQ Hookup
Interior
-
Floor Finish
CarpetLinoleum
-
Heating Type
Forced Air-1Natural Gas
-
Basement
None
-
Goods Included
Air Conditioning-CentralDishwasher-Built-InMicrowave Hood FanOven-Built-InRefrigeratorStacked Washer/DryerStove-Countertop ElectricWindow Coverings
-
Storeys
4
-
Basement Development
No Basement
Exterior
-
Lot/Exterior Features
Golf NearbyPublic TransportationSchoolsShopping Nearby
-
Foundation
Concrete Perimeter
-
Roof
Tar & Gravel
Additional Details
-
Property Class
Condo
-
Road Access
Paved
-
Site Influences
Golf NearbyPublic TransportationSchoolsShopping Nearby
-
Last Updated
7/2/2025 15:13
$754/month
Est. Monthly Payment
Mortgage values are calculated by Redman Technologies Inc based on values provided in the REALTOR® Association of Edmonton listing data feed.
