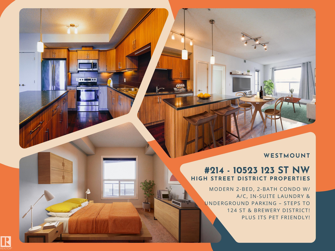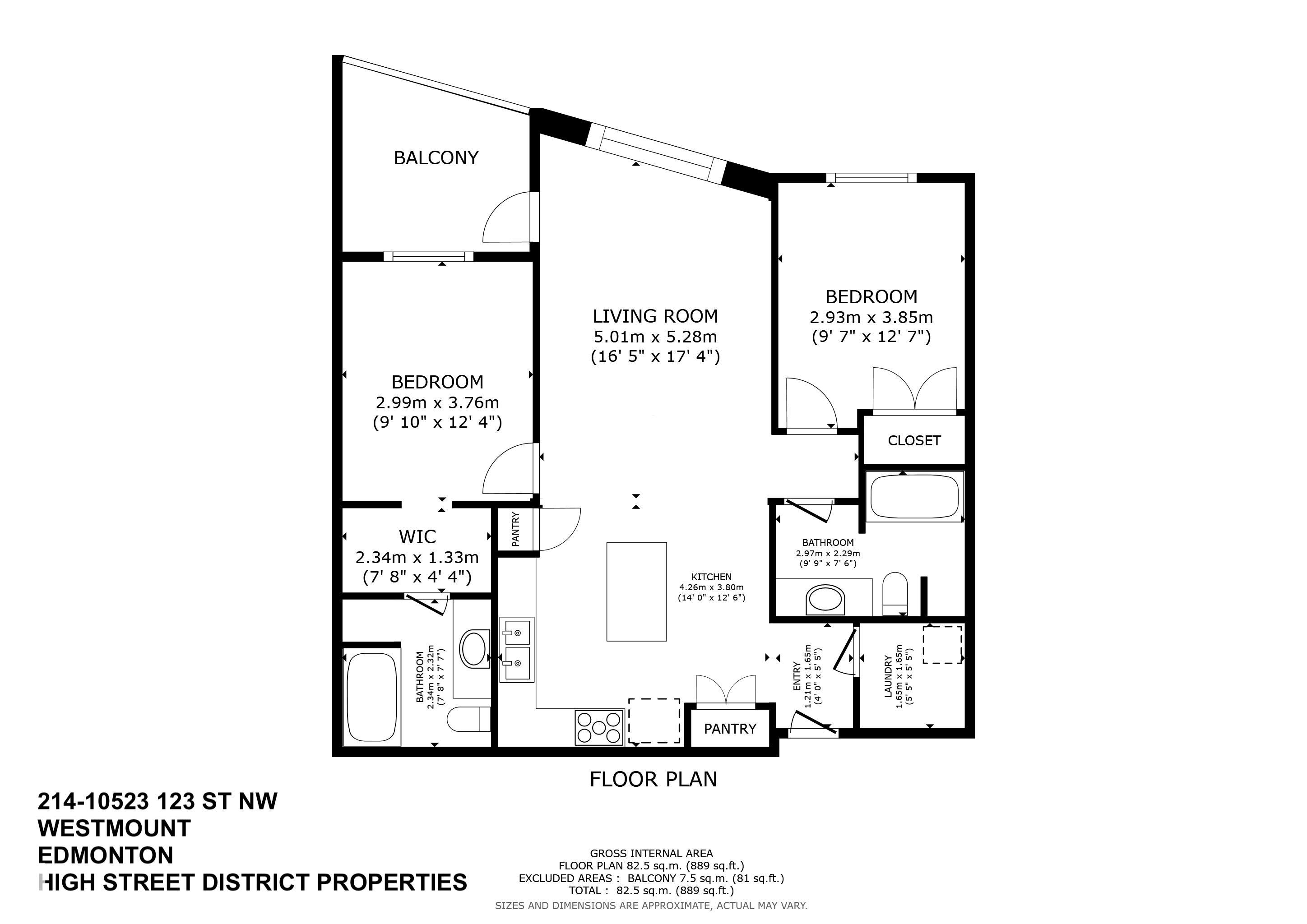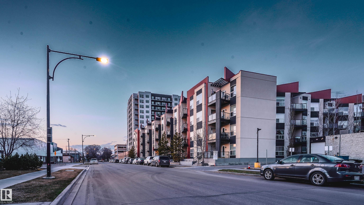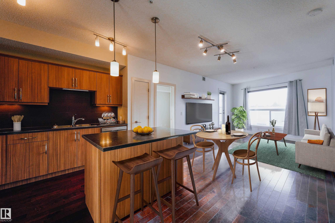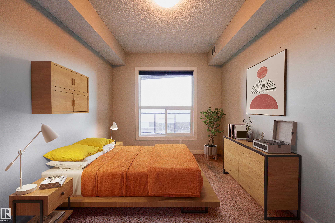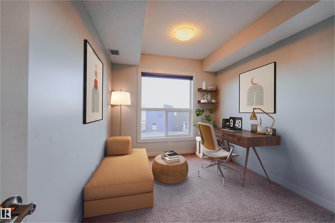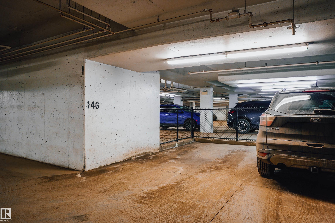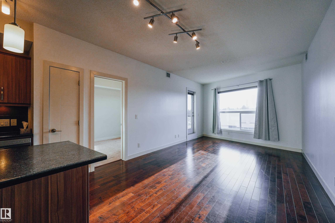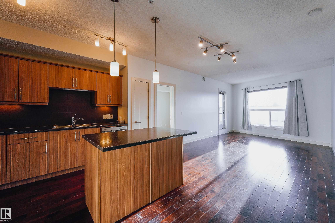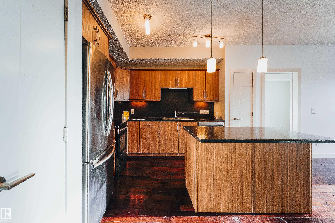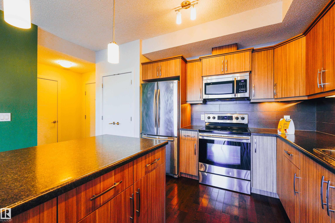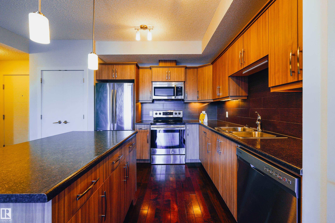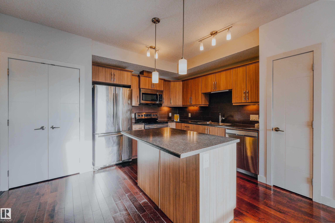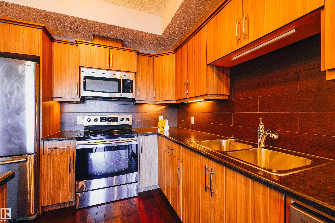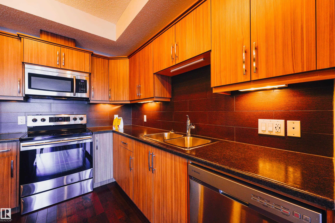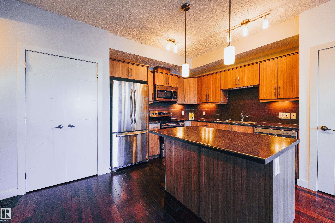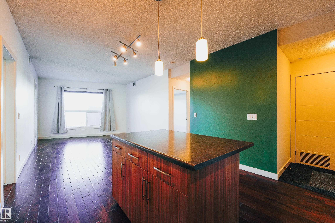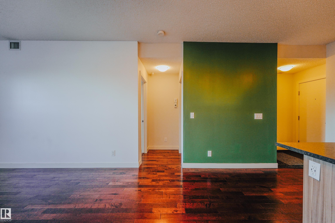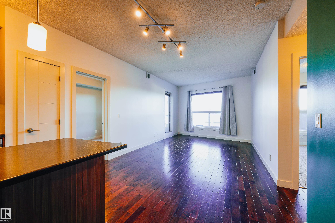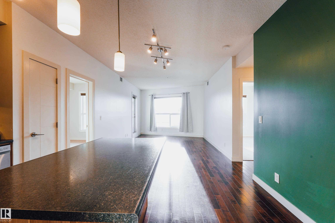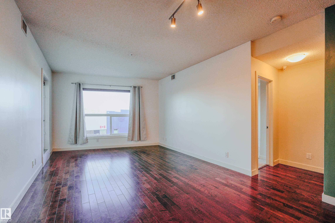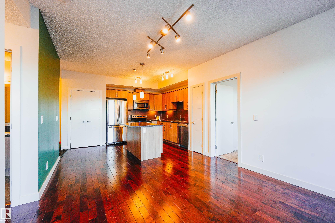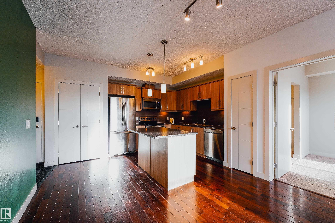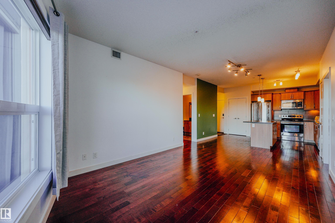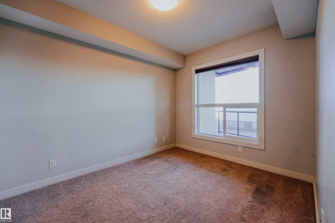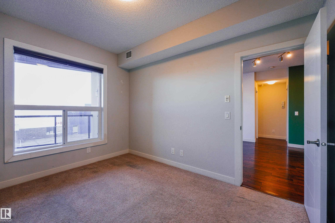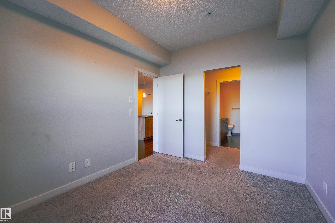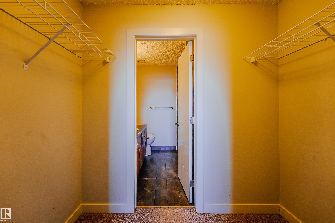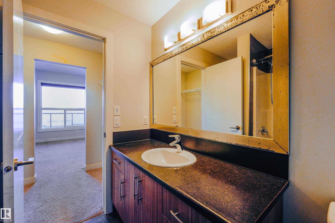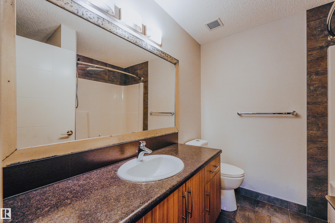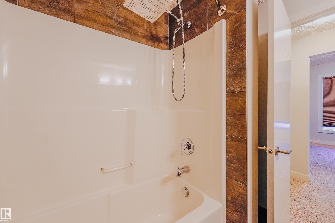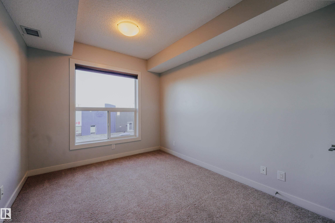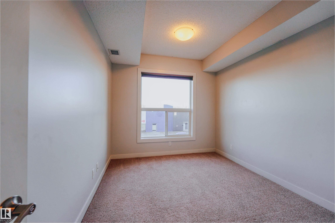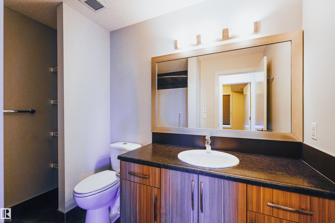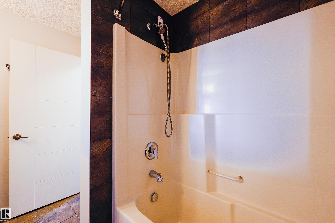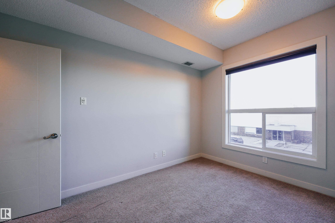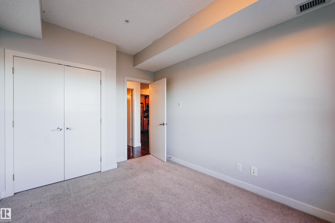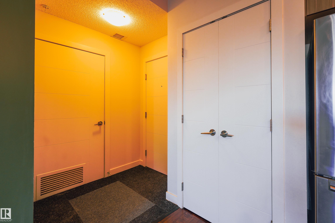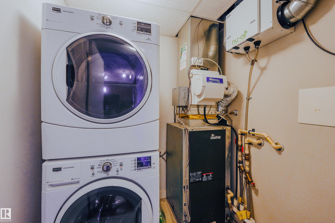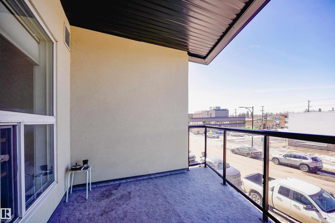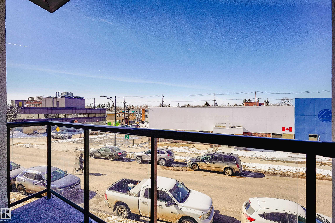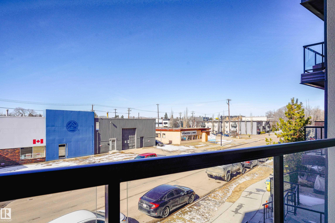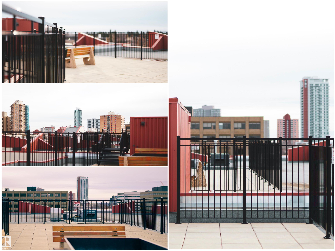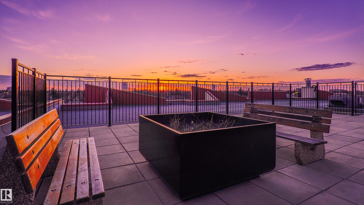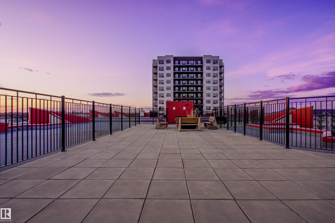Courtesy of Sam Killick of ARIVL
214 10523 123 Street, Condo for sale in Westmount Edmonton , Alberta , T5N 1N9
MLS® # E4461384
Air Conditioner Ceiling 9 ft. Detectors Smoke Intercom Parking-Visitor Secured Parking Security Door Sprinkler System-Fire Vinyl Windows HRV System Natural Gas BBQ Hookup Rooftop Deck/Patio
PET FRIENDLY, MODERN 2-BED, 2-BATH CONDO W/ A/C, IN-SUITE LAUNDRY & UNDERGROUND PARKING – STEPS TO 124 ST & BREWERY DISTRICT! Welcome to High Street District Properties—a stylish, centrally located home designed for the ultimate urban lifestyle. Just steps from Edmonton’s best cafes, bakeries, breweries, restaurants, and cocktail bars, plus easy access to the river valley, bike paths & dog park! This bright & functional layout features 2 separated bedrooms (perfect for roommates!), an open-concept kitchen &...
Essential Information
-
MLS® #
E4461384
-
Property Type
Residential
-
Year Built
2013
-
Property Style
Single Level Apartment
Community Information
-
Area
Edmonton
-
Condo Name
High Street District Properties
-
Neighbourhood/Community
Westmount
-
Postal Code
T5N 1N9
Services & Amenities
-
Amenities
Air ConditionerCeiling 9 ft.Detectors SmokeIntercomParking-VisitorSecured ParkingSecurity DoorSprinkler System-FireVinyl WindowsHRV SystemNatural Gas BBQ HookupRooftop Deck/Patio
Interior
-
Floor Finish
Engineered Wood
-
Heating Type
Heat PumpElectric
-
Basement
None
-
Goods Included
Air Conditioning-CentralDishwasher-Built-InDryerGarage ControlMicrowave Hood FanRefrigeratorWasher
-
Storeys
4
-
Basement Development
No Basement
Exterior
-
Lot/Exterior Features
Paved LanePublic Swimming PoolPublic TransportationShopping NearbyView City
-
Foundation
Concrete Perimeter
-
Roof
EPDM Membrane
Additional Details
-
Property Class
Condo
-
Road Access
Paved
-
Site Influences
Paved LanePublic Swimming PoolPublic TransportationShopping NearbyView City
-
Last Updated
9/4/2025 1:10
$1253/month
Est. Monthly Payment
Mortgage values are calculated by Redman Technologies Inc based on values provided in the REALTOR® Association of Edmonton listing data feed.
