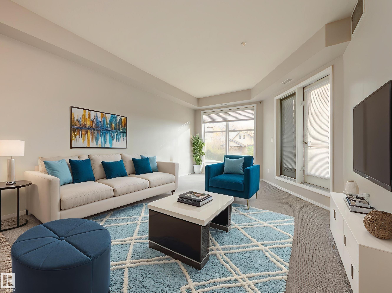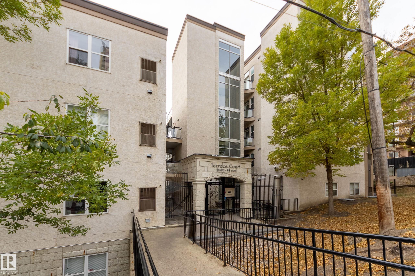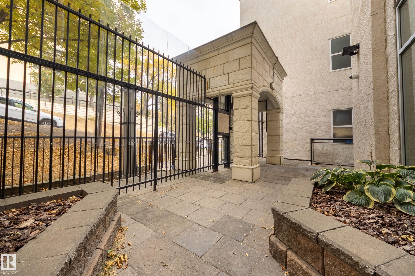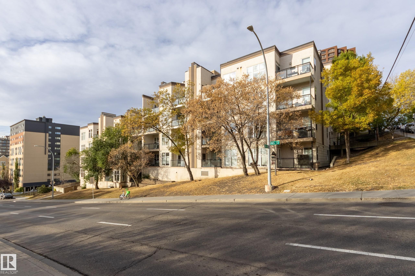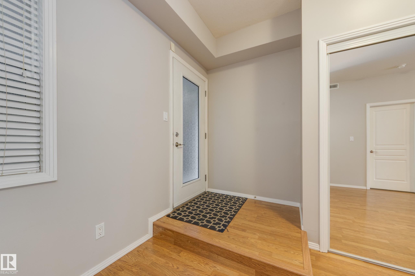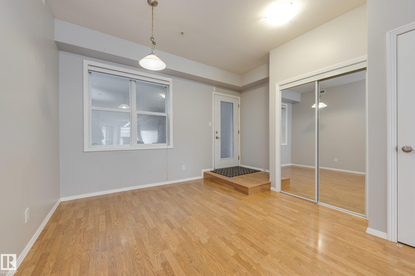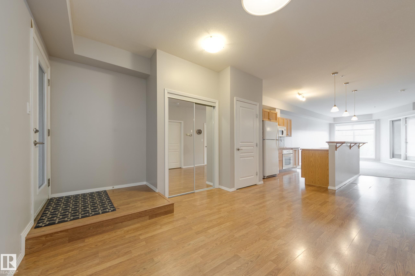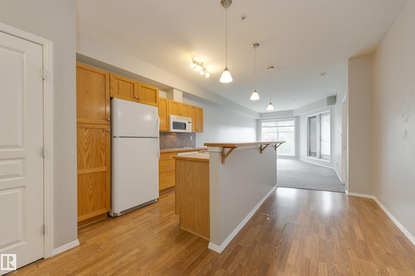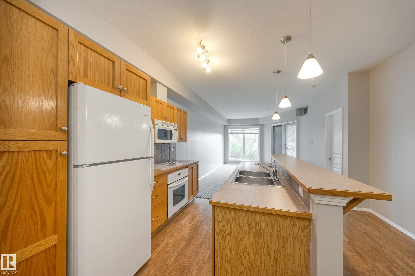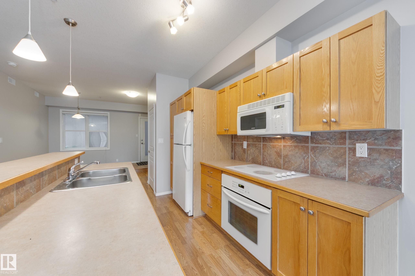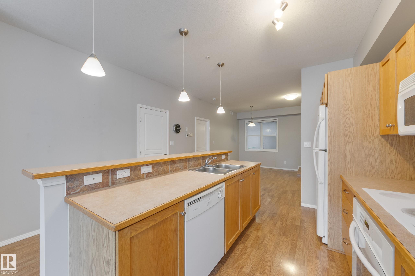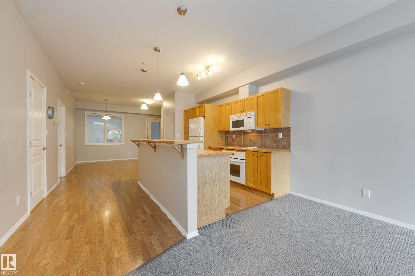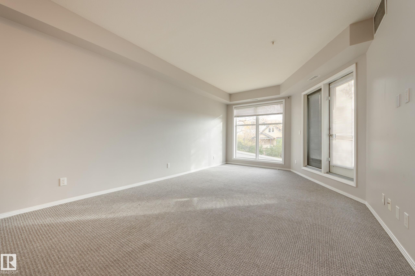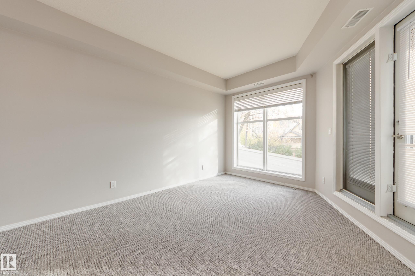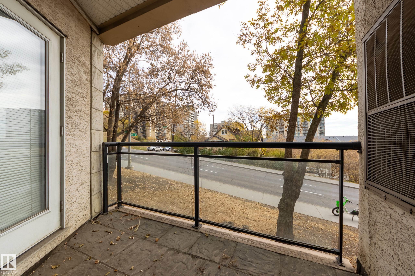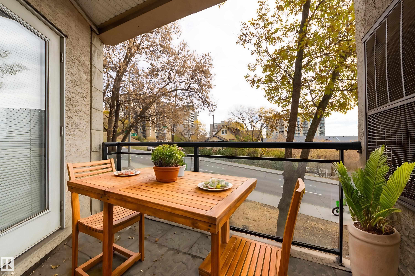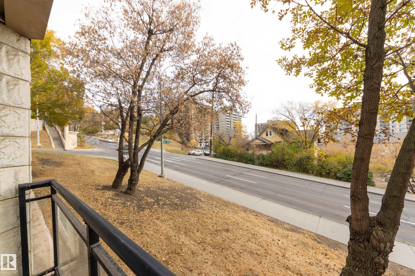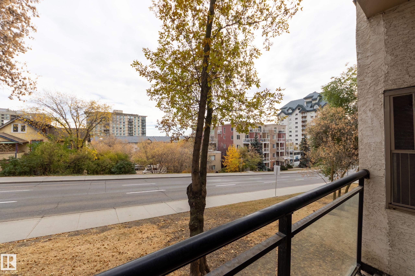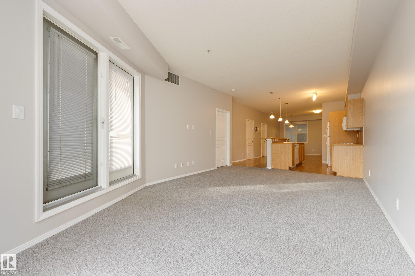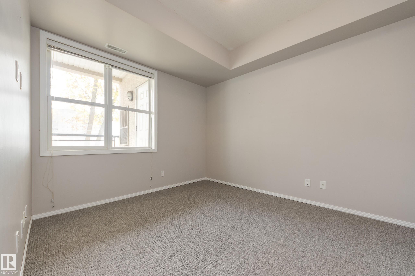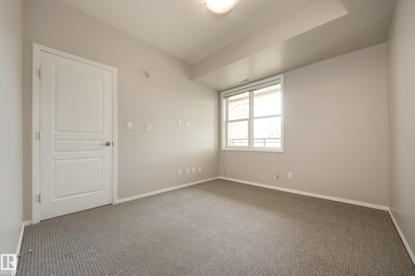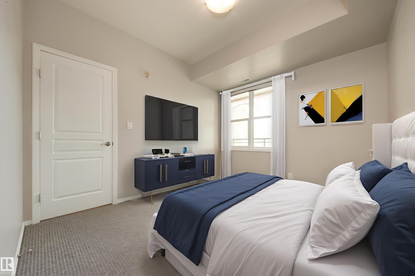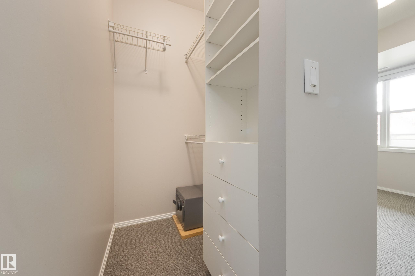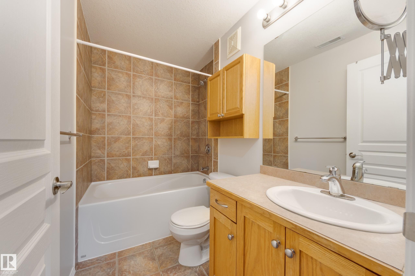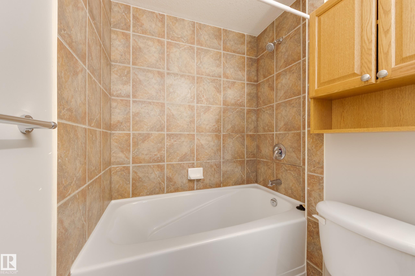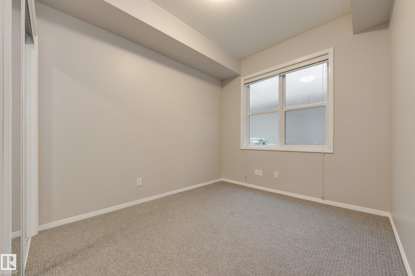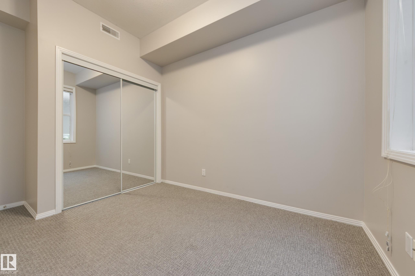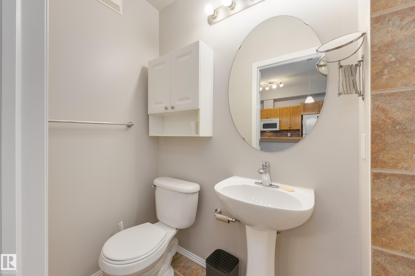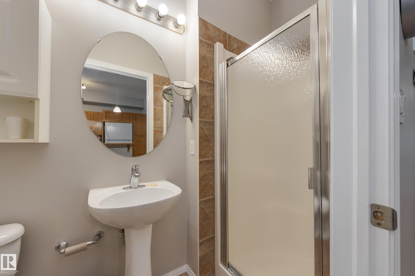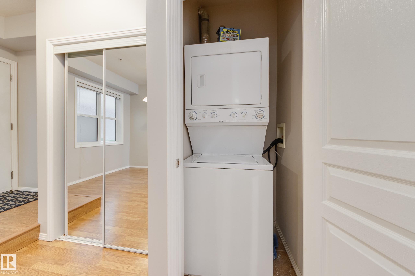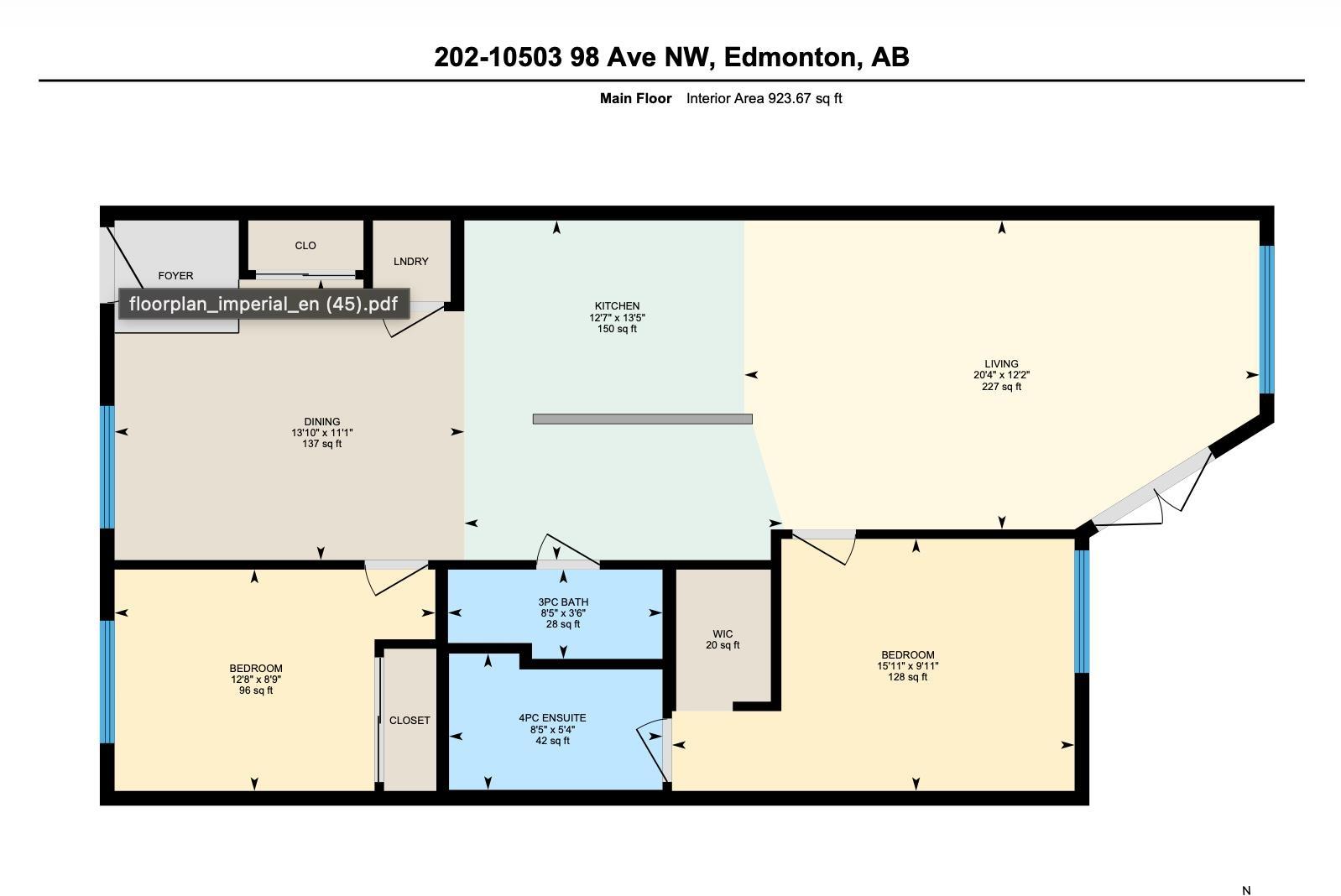Courtesy of Rob DeJong of Schmidt Realty Group Inc
202 10503 98 Avenue, Condo for sale in Downtown (Edmonton) Edmonton , Alberta , T5K 0B2
MLS® # E4461481
Ceiling 9 ft. Secured Parking Security Door Sprinkler System-Fire Natural Gas BBQ Hookup
Welcome to this bright and trendy, 924 sq ft open-concept condo that perfectly blends comfort and location! Enjoy 2 spacious bedrooms, including a primary suite with a 4pc ensuite and walk-in closet - your own private retreat for rest and relaxation. The 3pc main bath and in-suite laundry adds convenience for guests or roommates. Wide open layout creates a spacious feel. Start your mornings on the east-facing balcony, soaking up the sunshine with your coffee and fresh air. Your vehicle stays cozy year-round...
Essential Information
-
MLS® #
E4461481
-
Property Type
Residential
-
Year Built
2005
-
Property Style
Single Level Apartment
Community Information
-
Area
Edmonton
-
Condo Name
Terrace Court
-
Neighbourhood/Community
Downtown (Edmonton)
-
Postal Code
T5K 0B2
Services & Amenities
-
Amenities
Ceiling 9 ft.Secured ParkingSecurity DoorSprinkler System-FireNatural Gas BBQ Hookup
Interior
-
Floor Finish
CarpetCeramic TileLaminate Flooring
-
Heating Type
Forced Air-1Natural Gas
-
Basement
None
-
Goods Included
Dishwasher-Built-InMicrowave Hood FanOven-Built-InRefrigeratorStacked Washer/DryerStove-Countertop ElectricWindow Coverings
-
Storeys
5
-
Basement Development
No Basement
Exterior
-
Lot/Exterior Features
Back LaneGolf NearbyHillsidePaved LanePublic TransportationView CityView Downtown
-
Foundation
Concrete Perimeter
-
Roof
Tar & Gravel
Additional Details
-
Property Class
Condo
-
Road Access
Paved
-
Site Influences
Back LaneGolf NearbyHillsidePaved LanePublic TransportationView CityView Downtown
-
Last Updated
9/4/2025 19:56
$797/month
Est. Monthly Payment
Mortgage values are calculated by Redman Technologies Inc based on values provided in the REALTOR® Association of Edmonton listing data feed.
