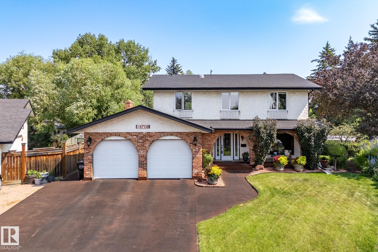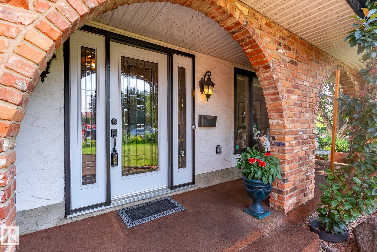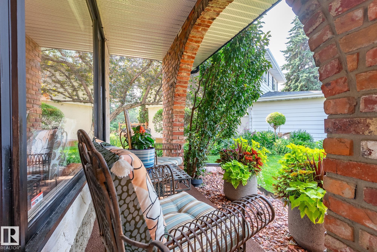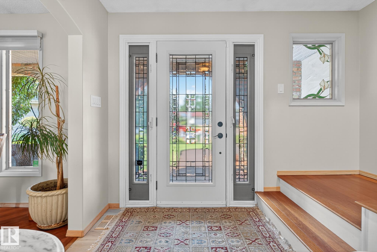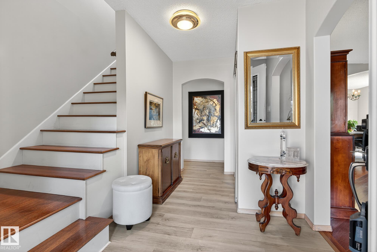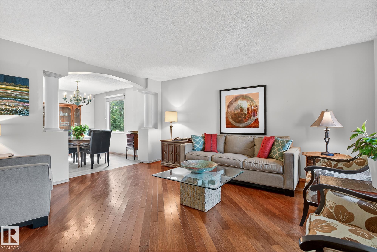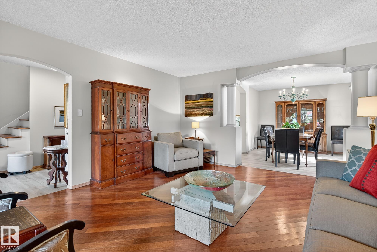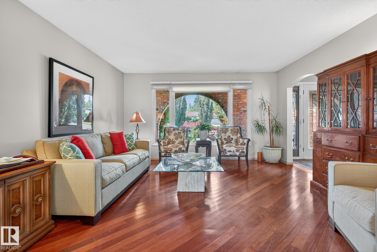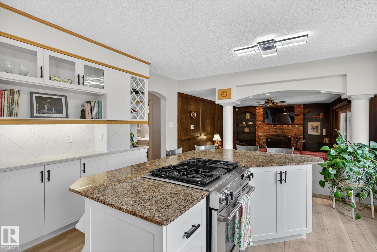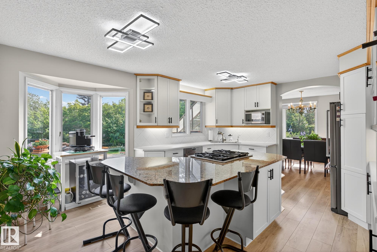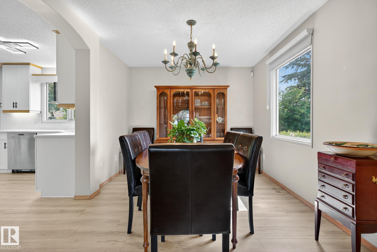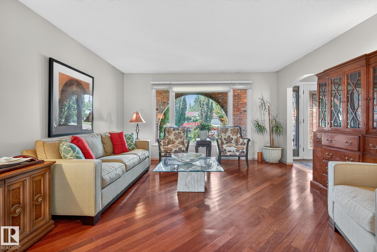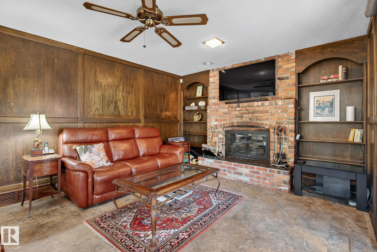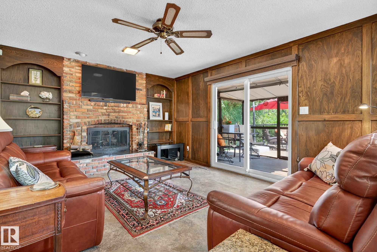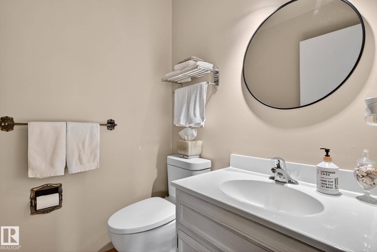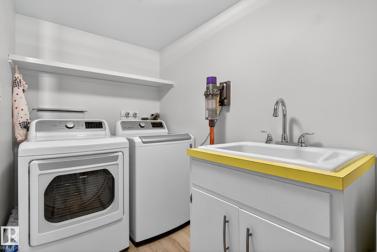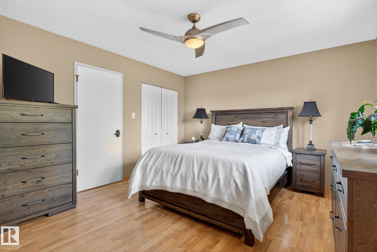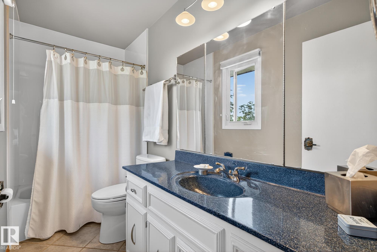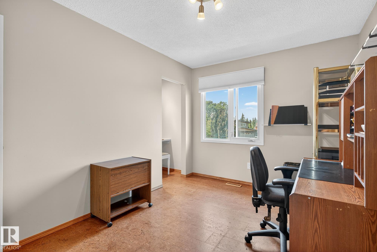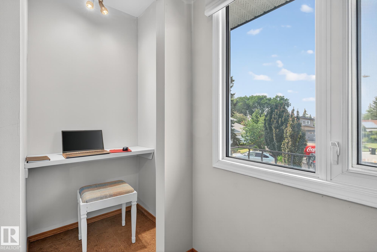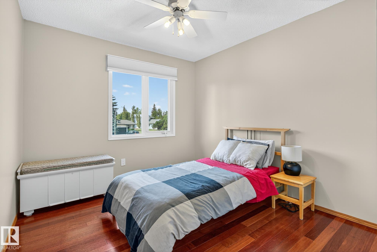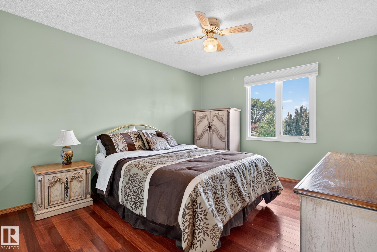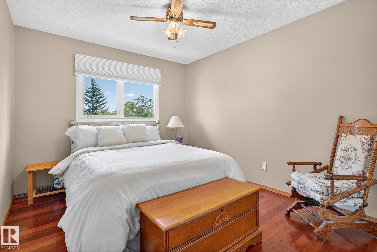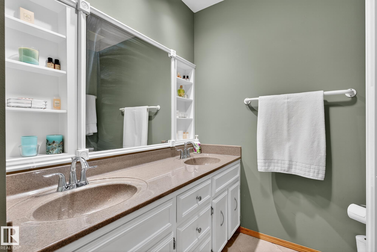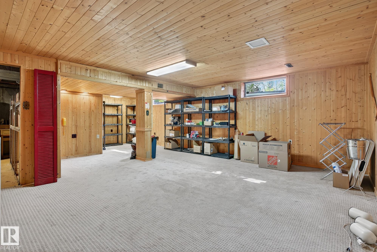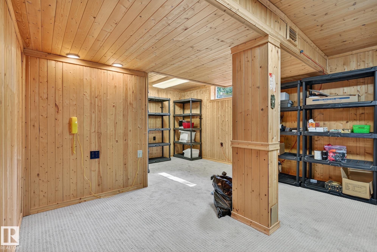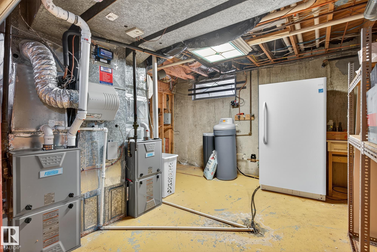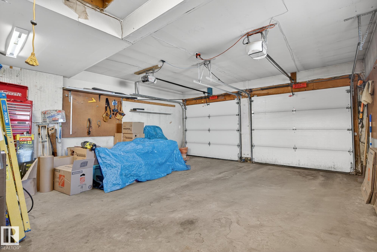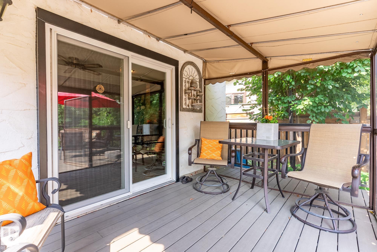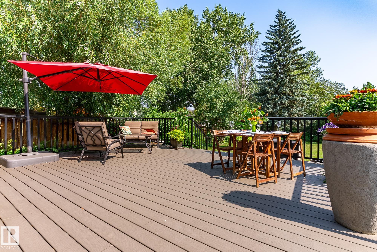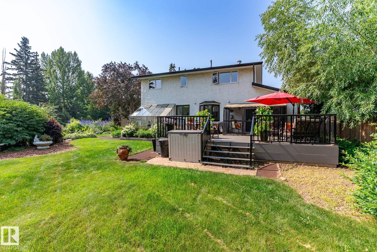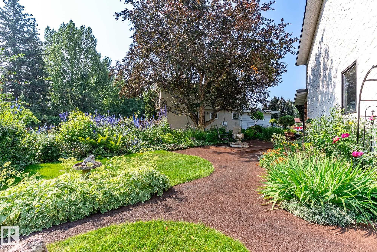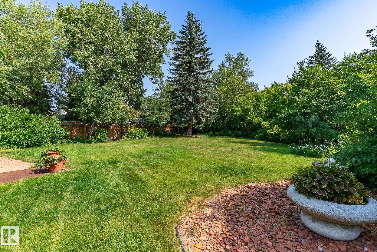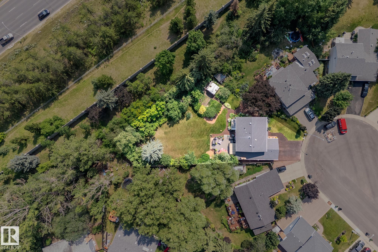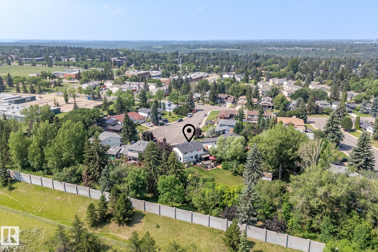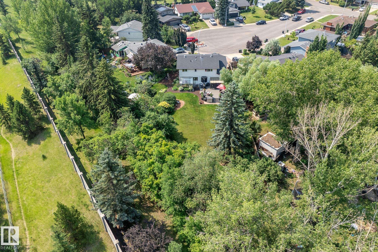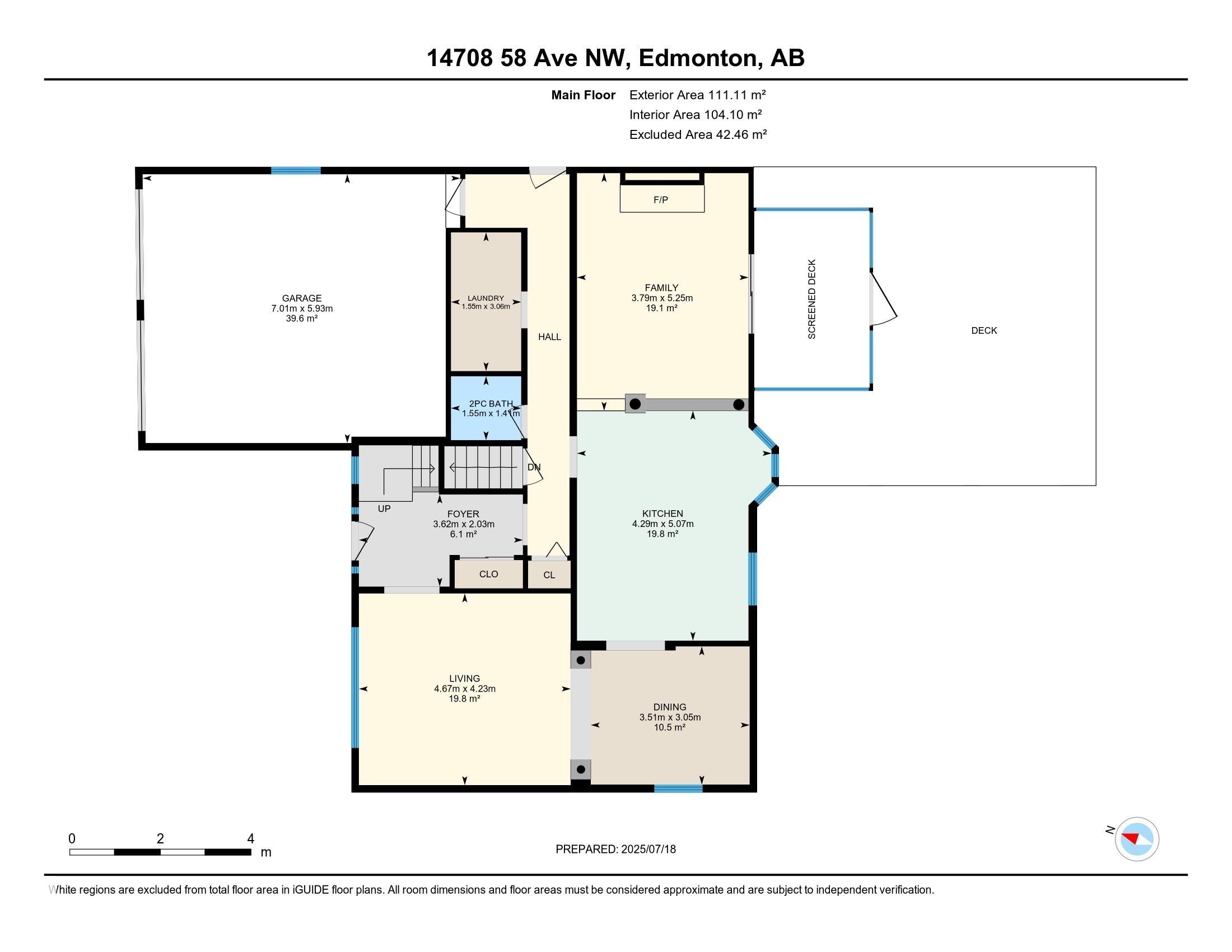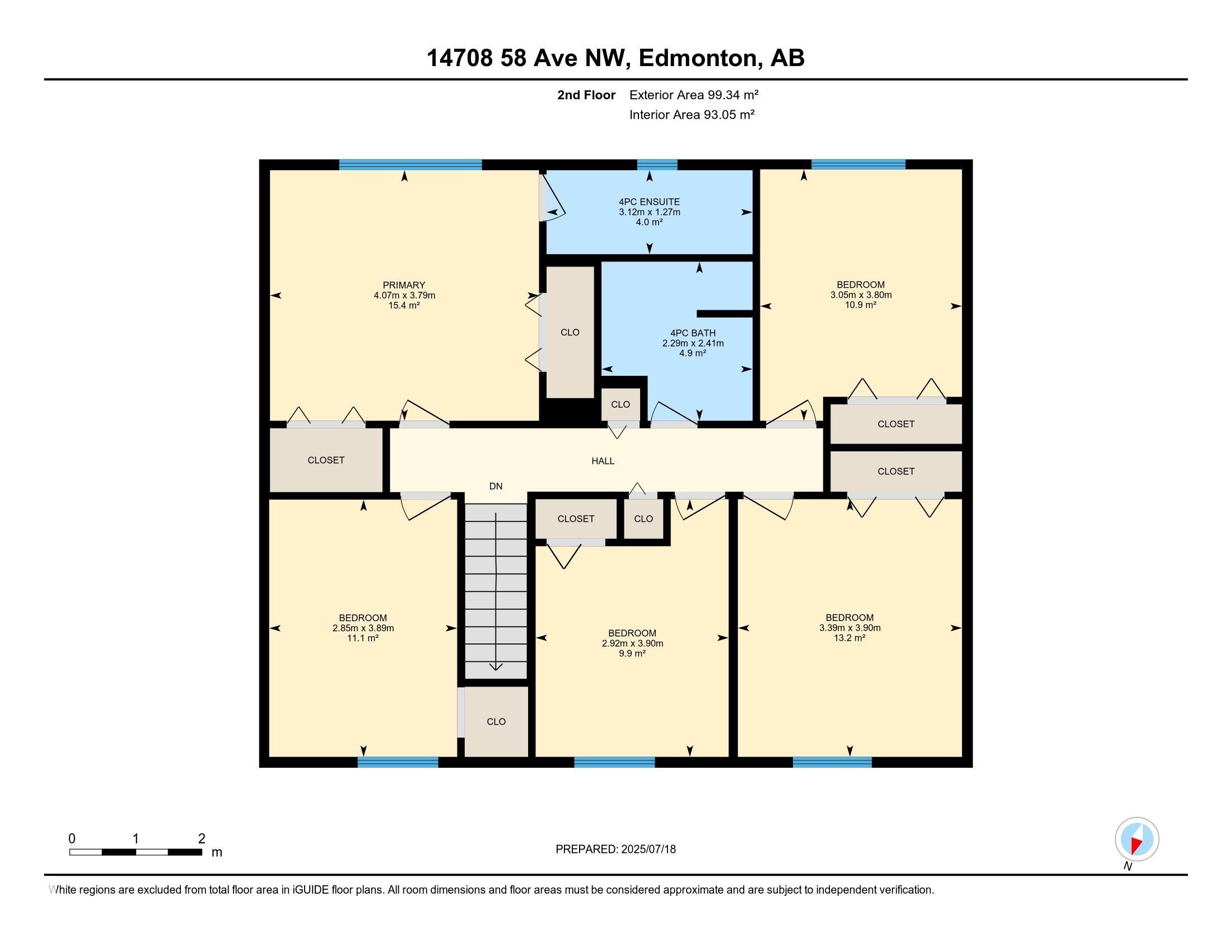Courtesy of Sandra Wilson of Royal LePage Prestige Realty
14708 58 Avenue, House for sale in Brander Gardens Edmonton , Alberta , T6H 4T2
MLS® # E4461501
Air Conditioner Deck Greenhouse
Welcome to this beautifully maintained and elegant 2,200+ sqft two-storey home in sought-after Brander Gardens! Ideally located on a quiet cul-de-sac, this 5-bedroom, 3-bath home offers a bright, spacious layout that blends comfort and timeless style. Set on a massive 1,320 sq. metre lot, the yard is creatively landscaped—an outdoor space that truly sets it apart! The gorgeous kitchen features custom white cabinetry, a large island with gas cooktop, and the perfect spot to enjoy your morning coffee while ta...
Essential Information
-
MLS® #
E4461501
-
Property Type
Residential
-
Year Built
1972
-
Property Style
2 Storey
Community Information
-
Area
Edmonton
-
Postal Code
T6H 4T2
-
Neighbourhood/Community
Brander Gardens
Services & Amenities
-
Amenities
Air ConditionerDeckGreenhouse
Interior
-
Floor Finish
CarpetCeramic TileHardwood
-
Heating Type
Forced Air-1Natural Gas
-
Basement
Full
-
Goods Included
Air Conditioning-CentralDishwasher-Built-InDryerFreezerGarage OpenerMicrowave Hood FanRefrigeratorStove-GasWasherWater SoftenerWindow CoveringsGarage Heater
-
Fireplace Fuel
Wood
-
Basement Development
Partly Finished
Exterior
-
Lot/Exterior Features
Cul-De-SacFencedLandscapedPublic TransportationSchoolsShopping NearbyTreed LotSee Remarks
-
Foundation
Concrete Perimeter
-
Roof
Asphalt Shingles
Additional Details
-
Property Class
Single Family
-
Road Access
Paved Driveway to House
-
Site Influences
Cul-De-SacFencedLandscapedPublic TransportationSchoolsShopping NearbyTreed LotSee Remarks
-
Last Updated
9/4/2025 19:56
$3184/month
Est. Monthly Payment
Mortgage values are calculated by Redman Technologies Inc based on values provided in the REALTOR® Association of Edmonton listing data feed.
