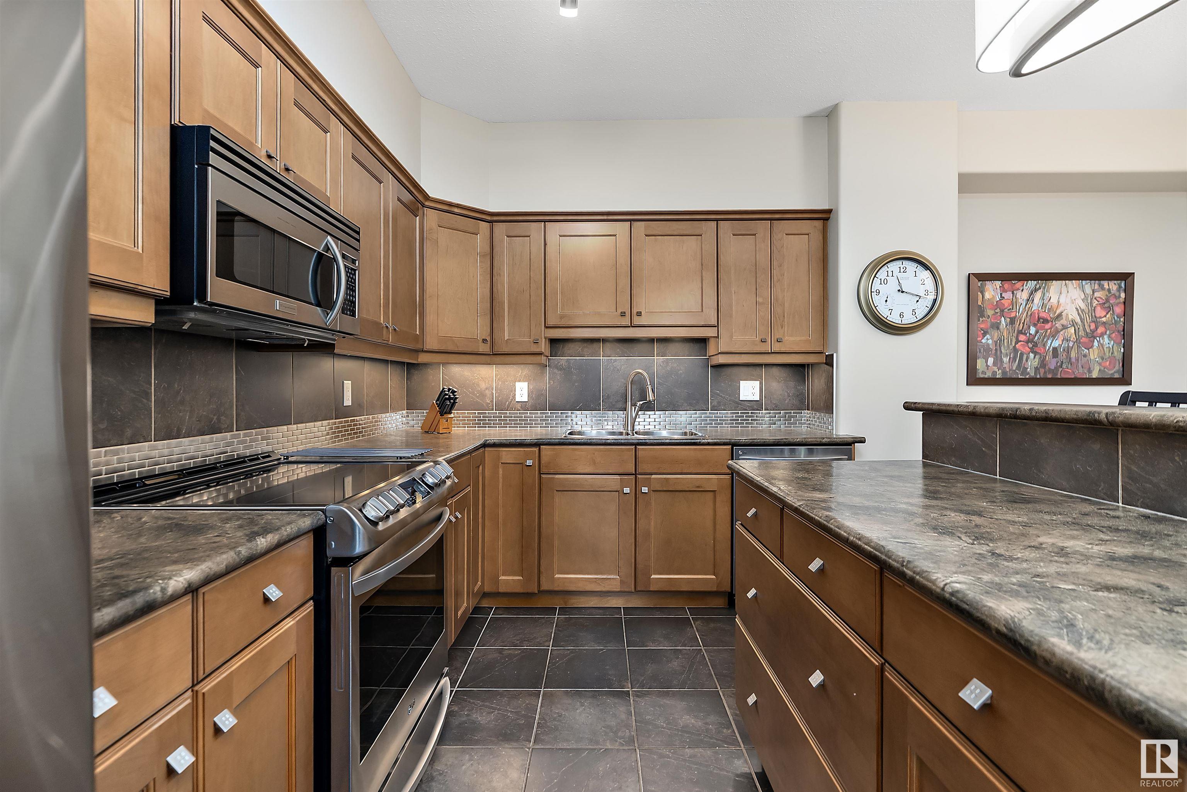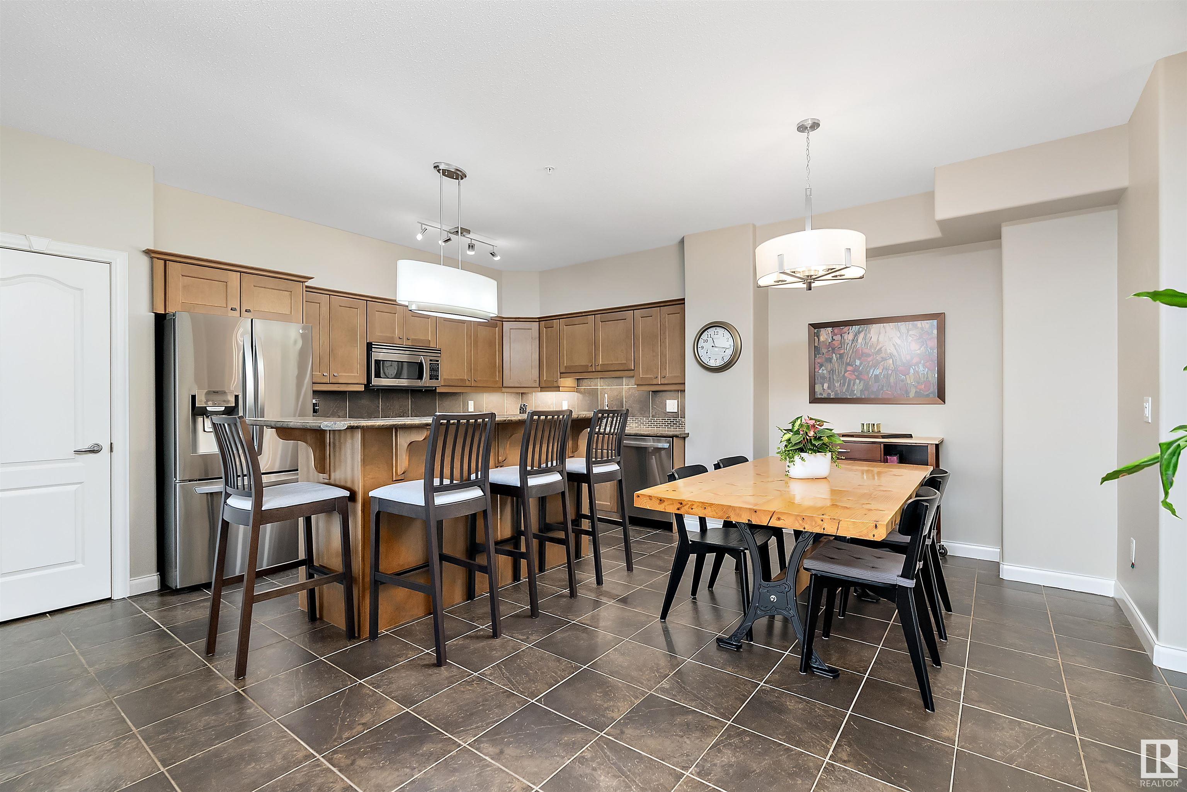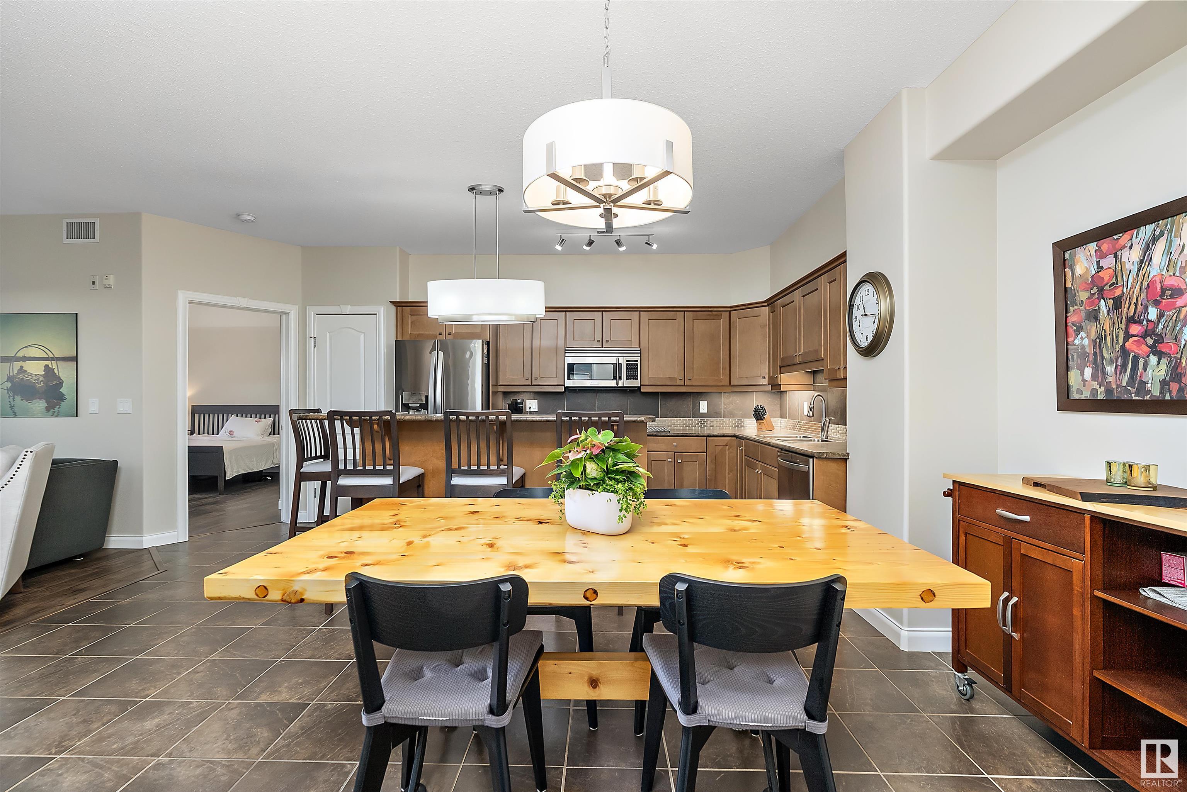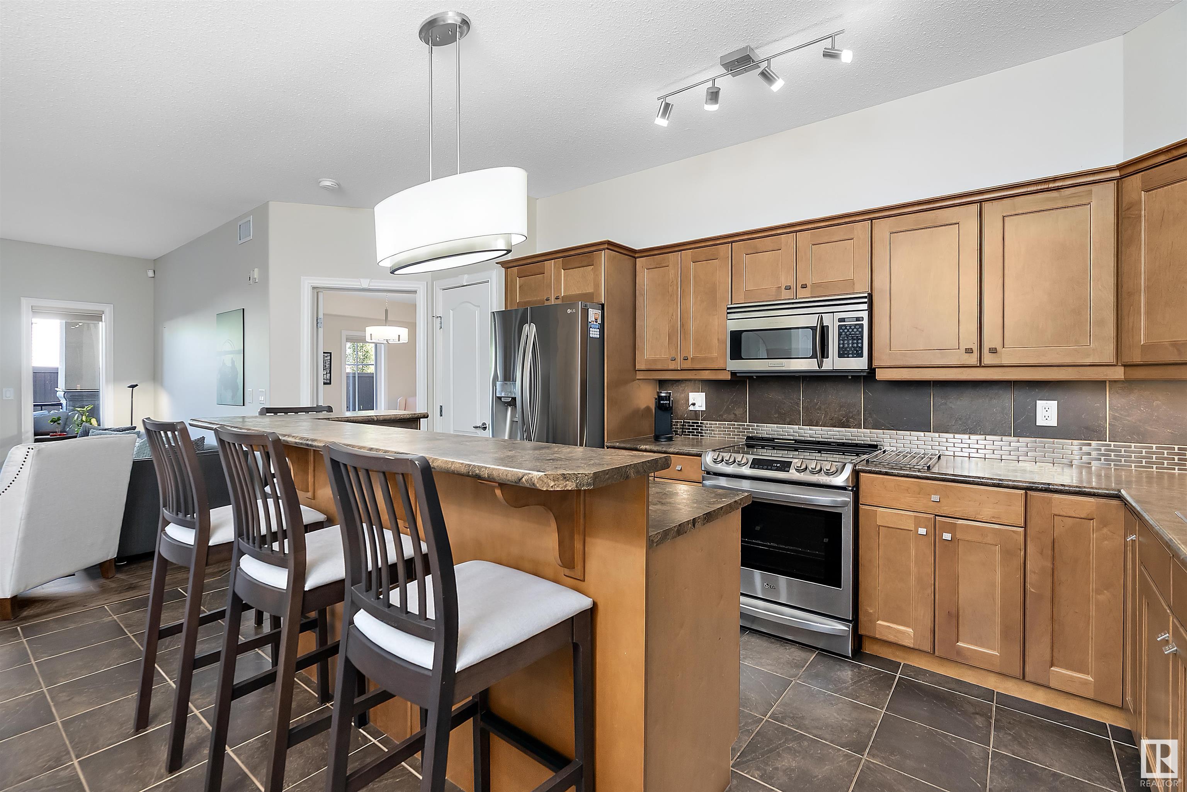Courtesy of Bonnie Schwartz of KIC Realty
134 1406 HODGSON Way, Condo for sale in Hodgson Edmonton , Alberta , T6R 3K1
MLS® # E4450925
Off Street Parking Air Conditioner Car Wash Closet Organizers Exercise Room No Animal Home No Smoking Home Parking-Visitor Party Room Patio Sauna; Swirlpool; Steam Social Rooms Natural Gas BBQ Hookup
Spacious Luxury Living in a Prime Location! Discover one of the largest and most desirable units in the complex — a beautifully appointed 2 bedroom plus den, 2 bathroom home featuring two titled parking stalls and upgraded appliances and finishes. The den is large enough to imagine a new hobby, have a comfortable home office, or even use it as a third bedroom! The best part? It’s maintenance-free, and there's an amazing on site person, so you can spend your weekends enjoying amenities like...
Essential Information
-
MLS® #
E4450925
-
Property Type
Residential
-
Year Built
2004
-
Property Style
Single Level Apartment
Community Information
-
Area
Edmonton
-
Condo Name
Chateaux At Whitemud Ridge
-
Neighbourhood/Community
Hodgson
-
Postal Code
T6R 3K1
Services & Amenities
-
Amenities
Off Street ParkingAir ConditionerCar WashCloset OrganizersExercise RoomNo Animal HomeNo Smoking HomeParking-VisitorParty RoomPatioSauna; Swirlpool; SteamSocial RoomsNatural Gas BBQ Hookup
Interior
-
Floor Finish
Ceramic TileVinyl Plank
-
Heating Type
Forced Air-1Water
-
Basement
None
-
Goods Included
Air Conditioning-CentralDishwasher-Built-InDryerMicrowave Hood FanRefrigeratorStove-ElectricWasher
-
Storeys
4
-
Basement Development
No Basement
Exterior
-
Lot/Exterior Features
FencedGated CommunityLandscapedPicnic AreaPrivate SettingShopping Nearby
-
Foundation
Concrete Perimeter
-
Roof
SBS Roofing System
Additional Details
-
Property Class
Condo
-
Road Access
Paved
-
Site Influences
FencedGated CommunityLandscapedPicnic AreaPrivate SettingShopping Nearby
-
Last Updated
7/2/2025 1:46
$1822/month
Est. Monthly Payment
Mortgage values are calculated by Redman Technologies Inc based on values provided in the REALTOR® Association of Edmonton listing data feed.




























