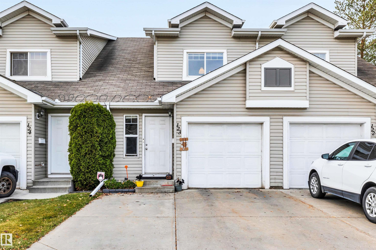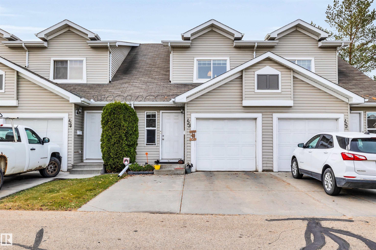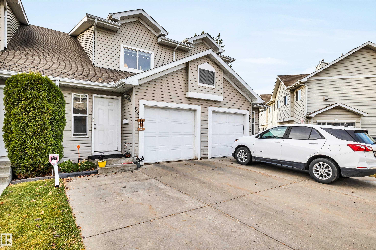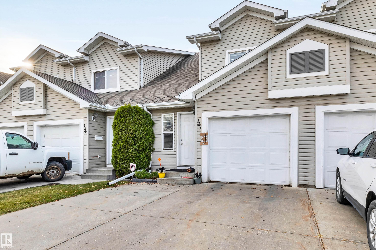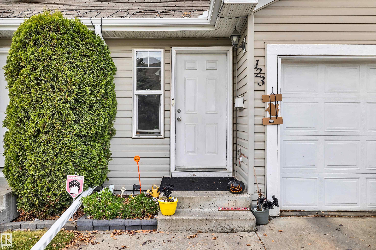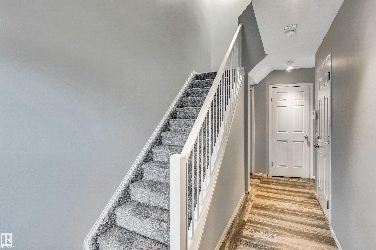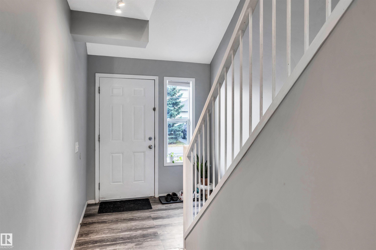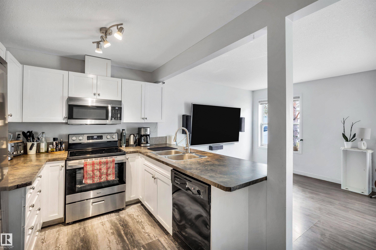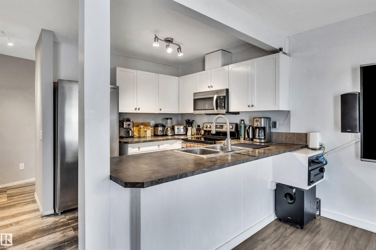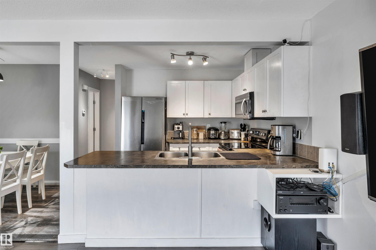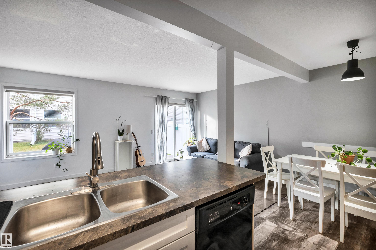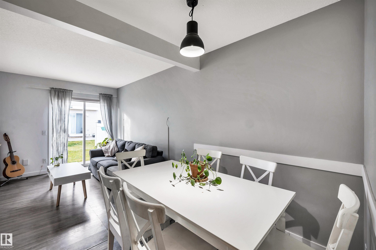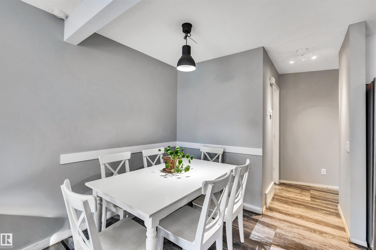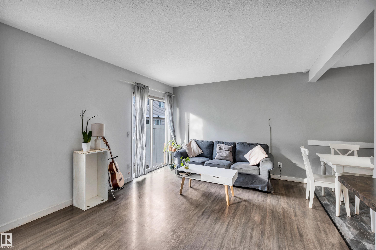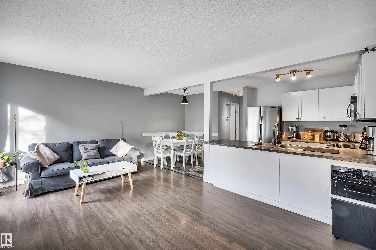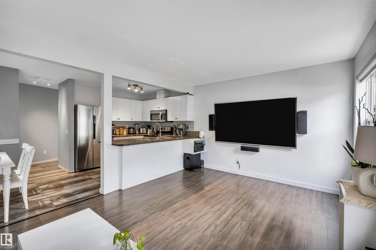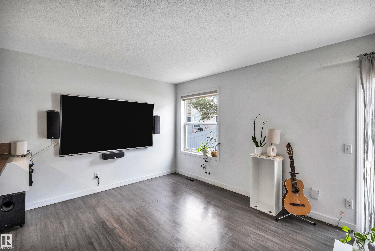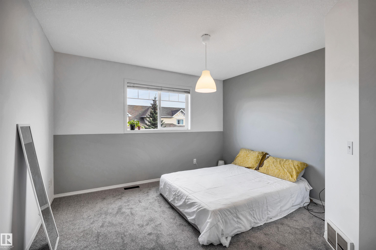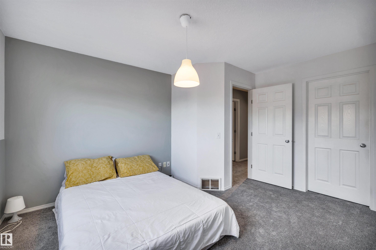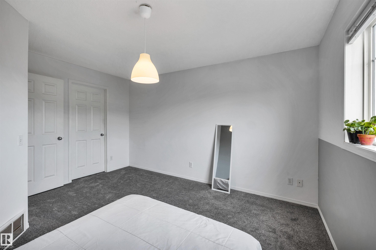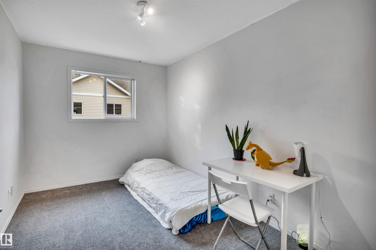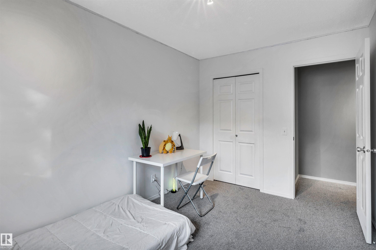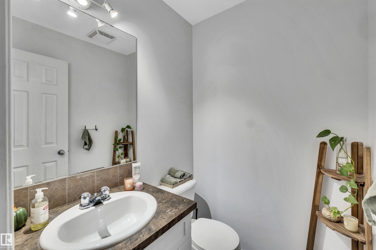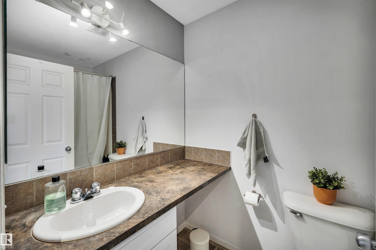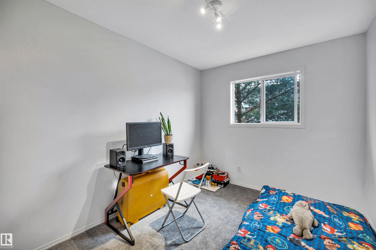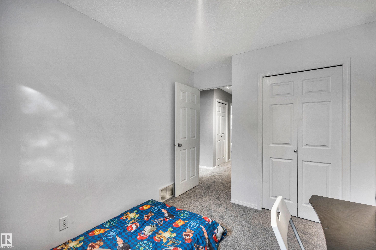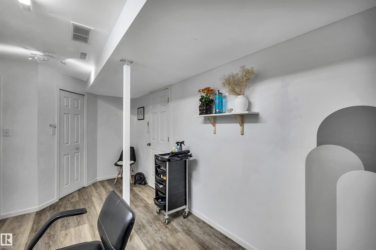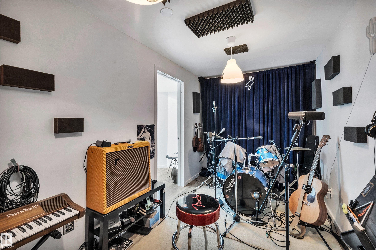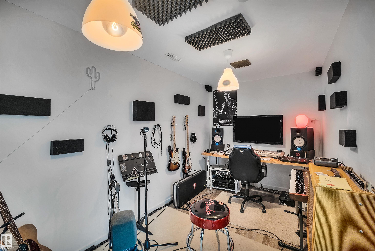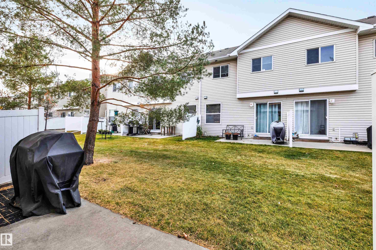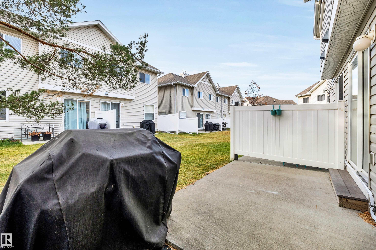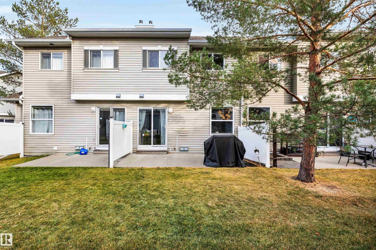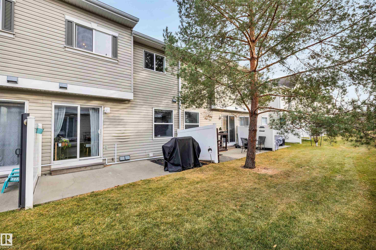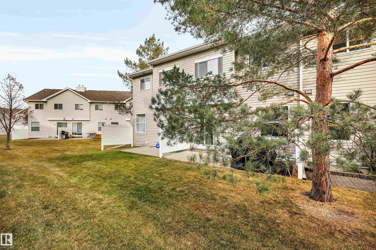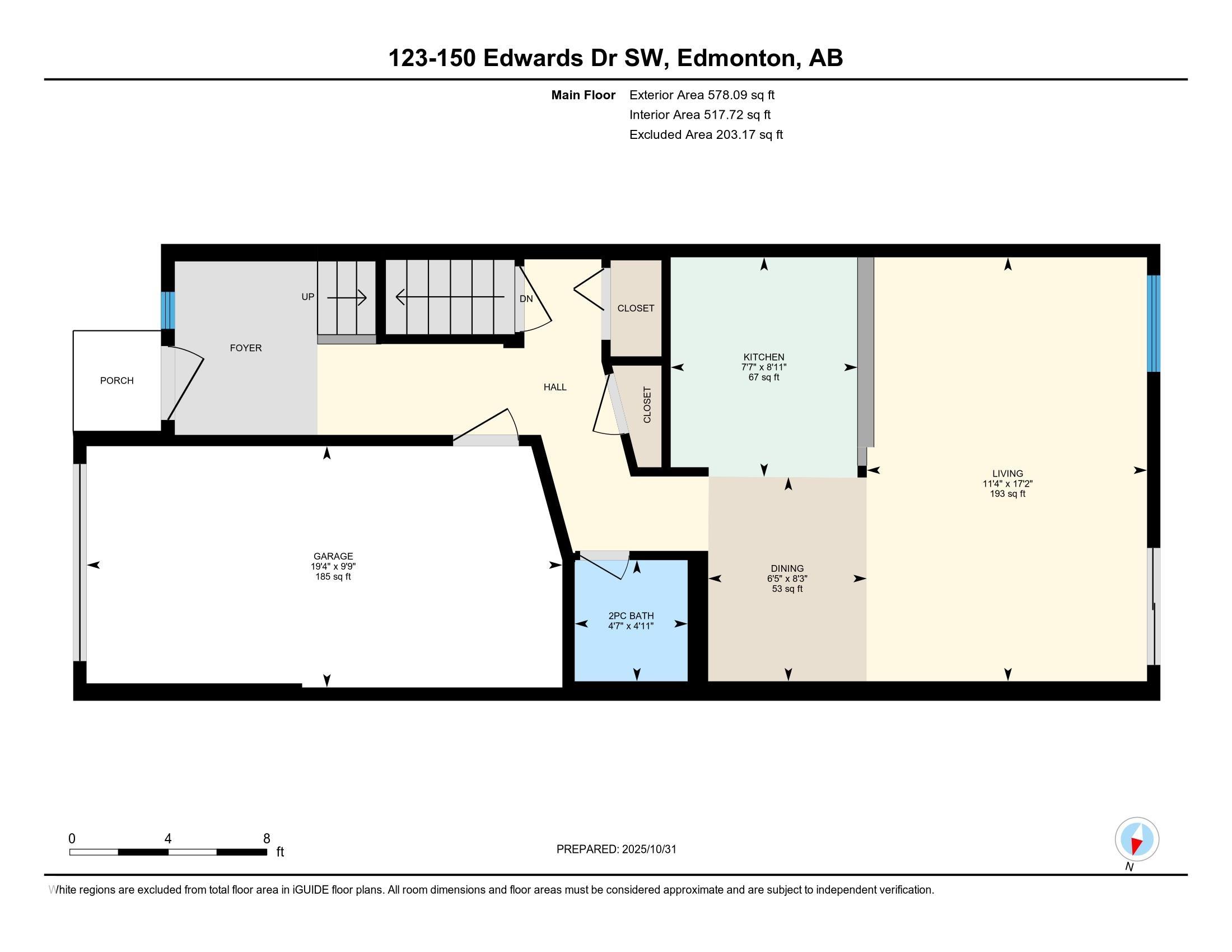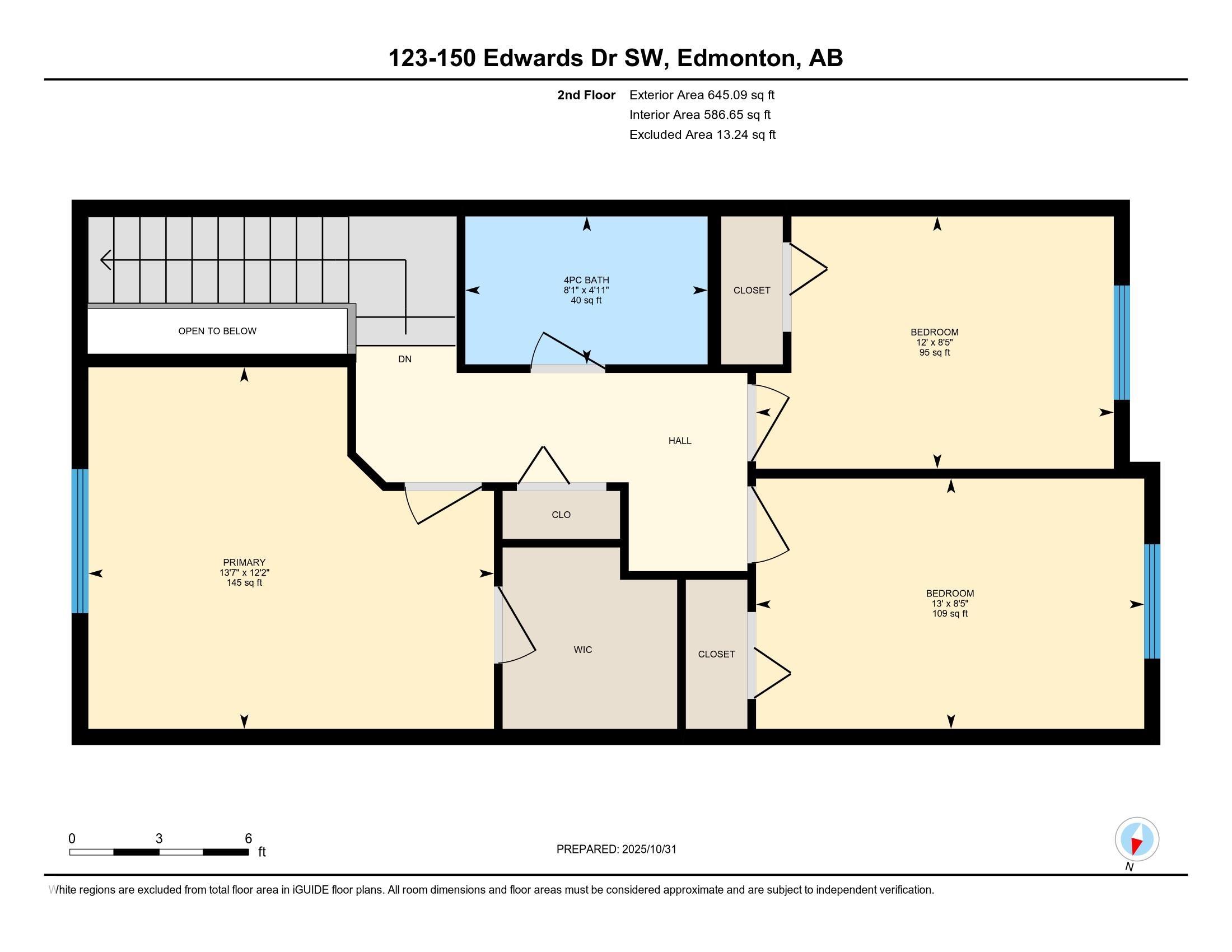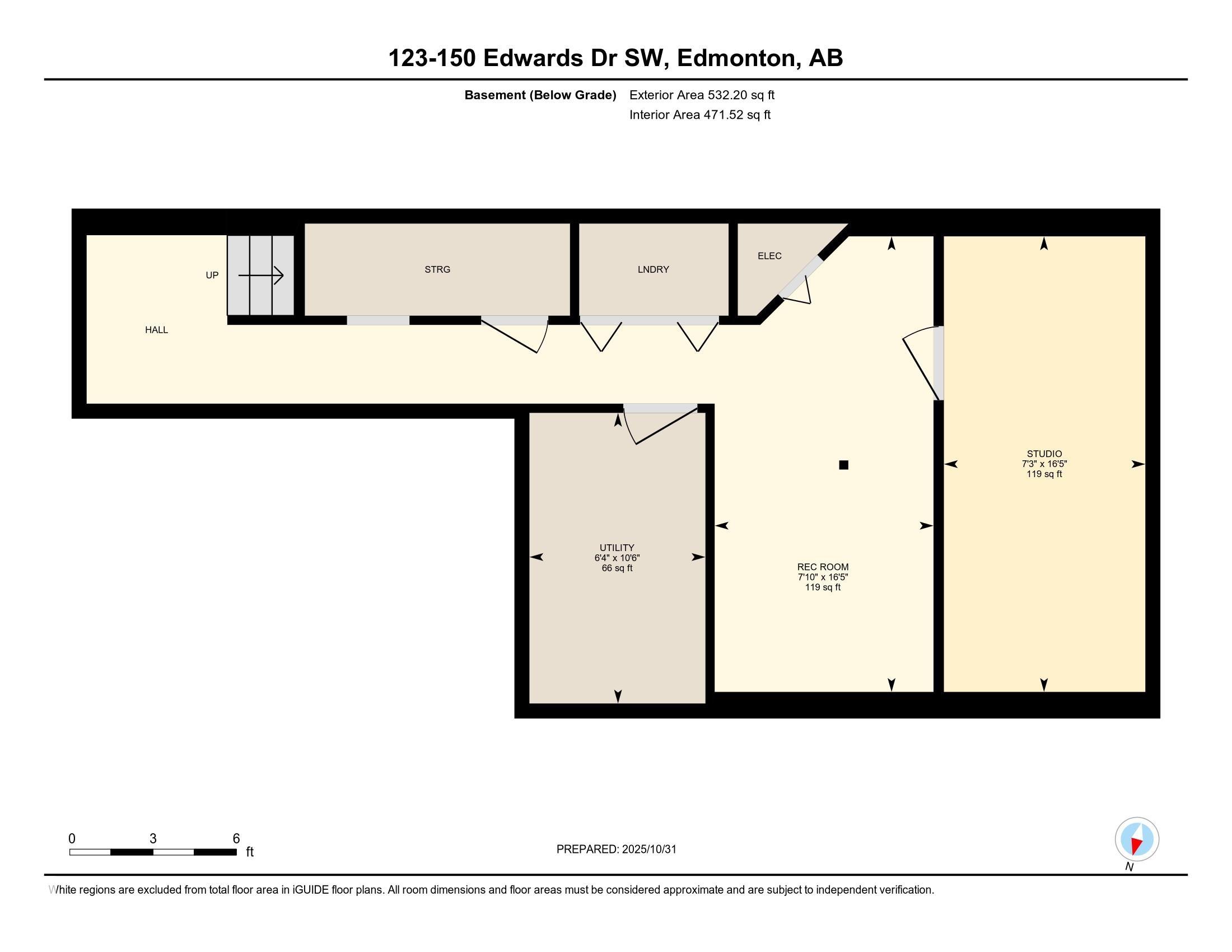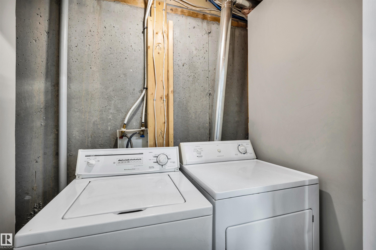Courtesy of Theryn Mills of Real Broker
123 150 EDWARDS Drive, Townhouse for sale in Ellerslie Edmonton , Alberta , T6X 1M4
MLS® # E4464564
Hot Water Natural Gas No Smoking Home Vinyl Windows
This is a perfect started home for a young family. Tucked into a quiet complex, this half duplex has an attached single garage plus extra large driveway that can hold two more vehicles. The unit has just been painted and had brand new carpeting put in on the top floor. The refrigerator, electric stove and microwave hood fan are all new as well. The main floor has the kitchen, dining and living rooms with closet, pantry and half bathroom. Upstairs (brand new carpeting remember) are a large primary bedroom wi...
Essential Information
-
MLS® #
E4464564
-
Property Type
Residential
-
Year Built
2005
-
Property Style
2 Storey
Community Information
-
Area
Edmonton
-
Condo Name
Copperstone
-
Neighbourhood/Community
Ellerslie
-
Postal Code
T6X 1M4
Services & Amenities
-
Amenities
Hot Water Natural GasNo Smoking HomeVinyl Windows
Interior
-
Floor Finish
CarpetLaminate FlooringVinyl Plank
-
Heating Type
Forced Air-1Natural Gas
-
Basement Development
Fully Finished
-
Goods Included
Dishwasher-Built-InDryerGarage ControlGarage OpenerMicrowave Hood FanRefrigeratorStove-ElectricWasher
-
Basement
Full
Exterior
-
Lot/Exterior Features
Playground NearbyPublic TransportationSchoolsShopping Nearby
-
Foundation
Concrete Perimeter
-
Roof
Asphalt Shingles
Additional Details
-
Property Class
Condo
-
Road Access
Paved
-
Site Influences
Playground NearbyPublic TransportationSchoolsShopping Nearby
-
Last Updated
1/4/2026 6:0
$1421/month
Est. Monthly Payment
Mortgage values are calculated by Redman Technologies Inc based on values provided in the REALTOR® Association of Edmonton listing data feed.
