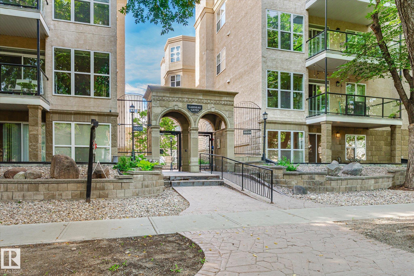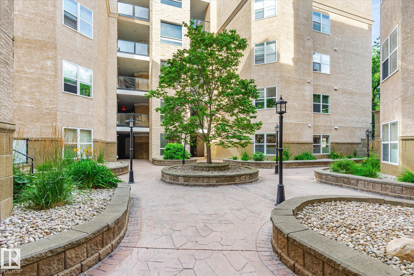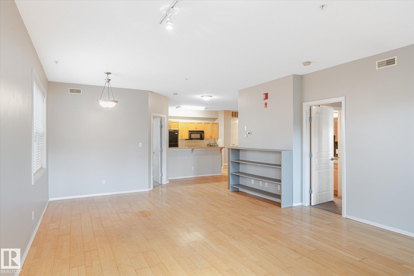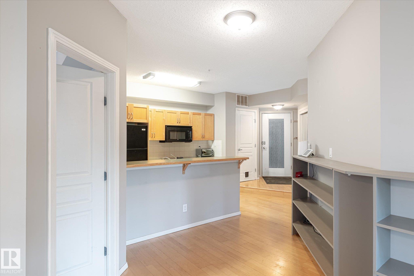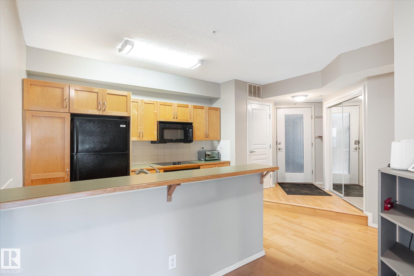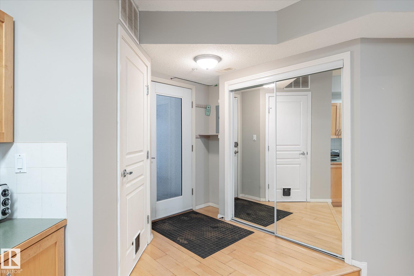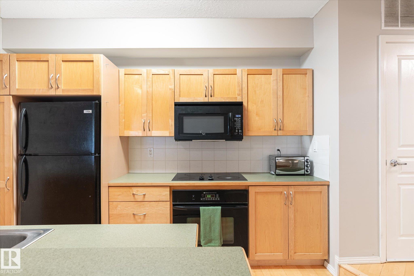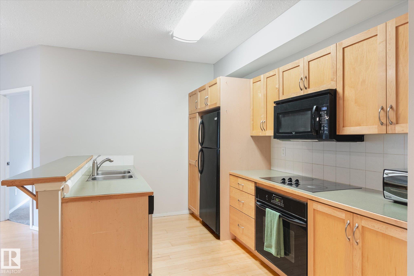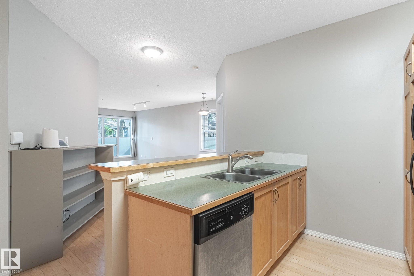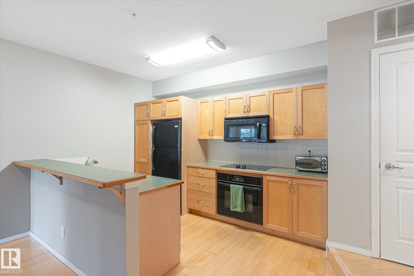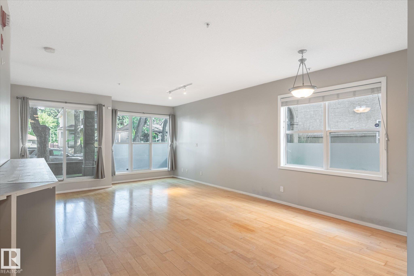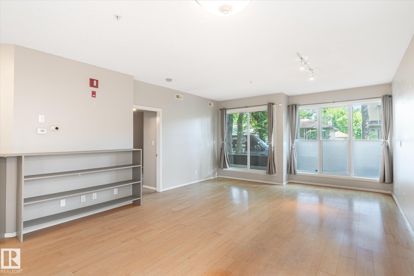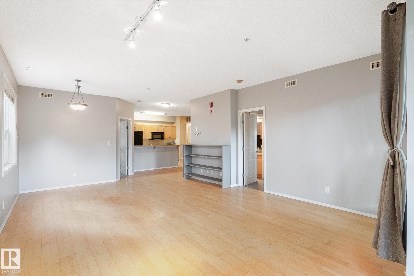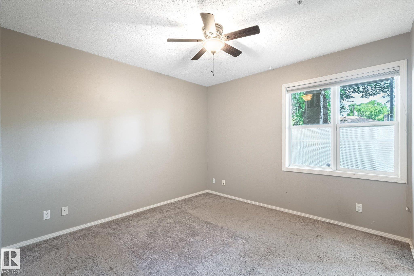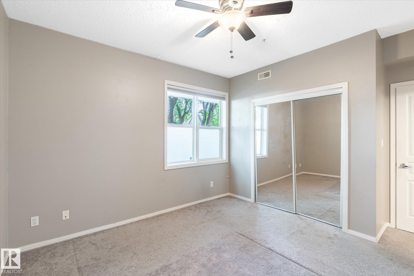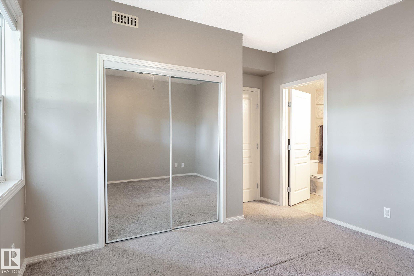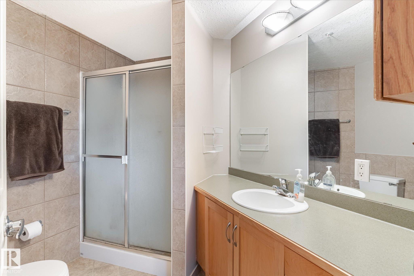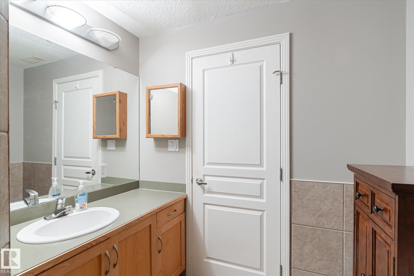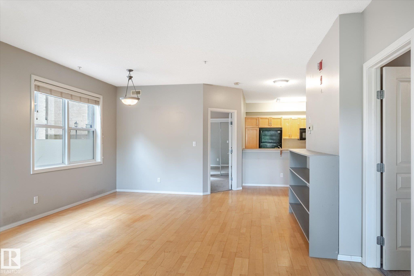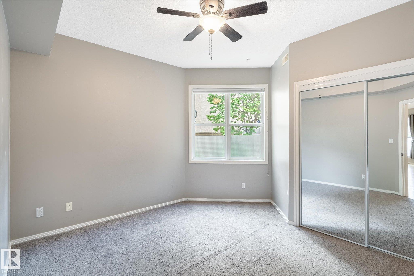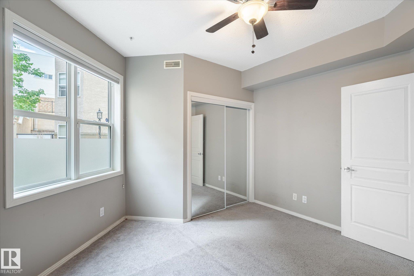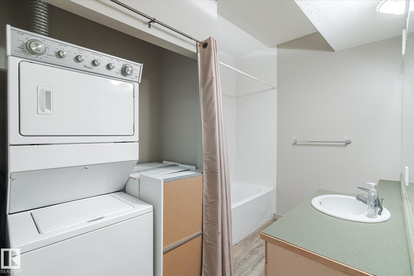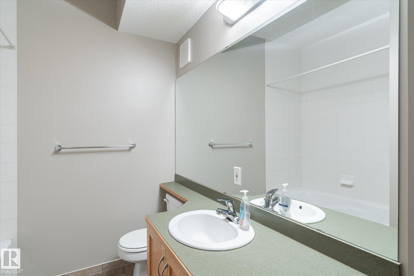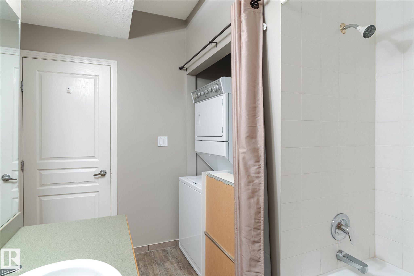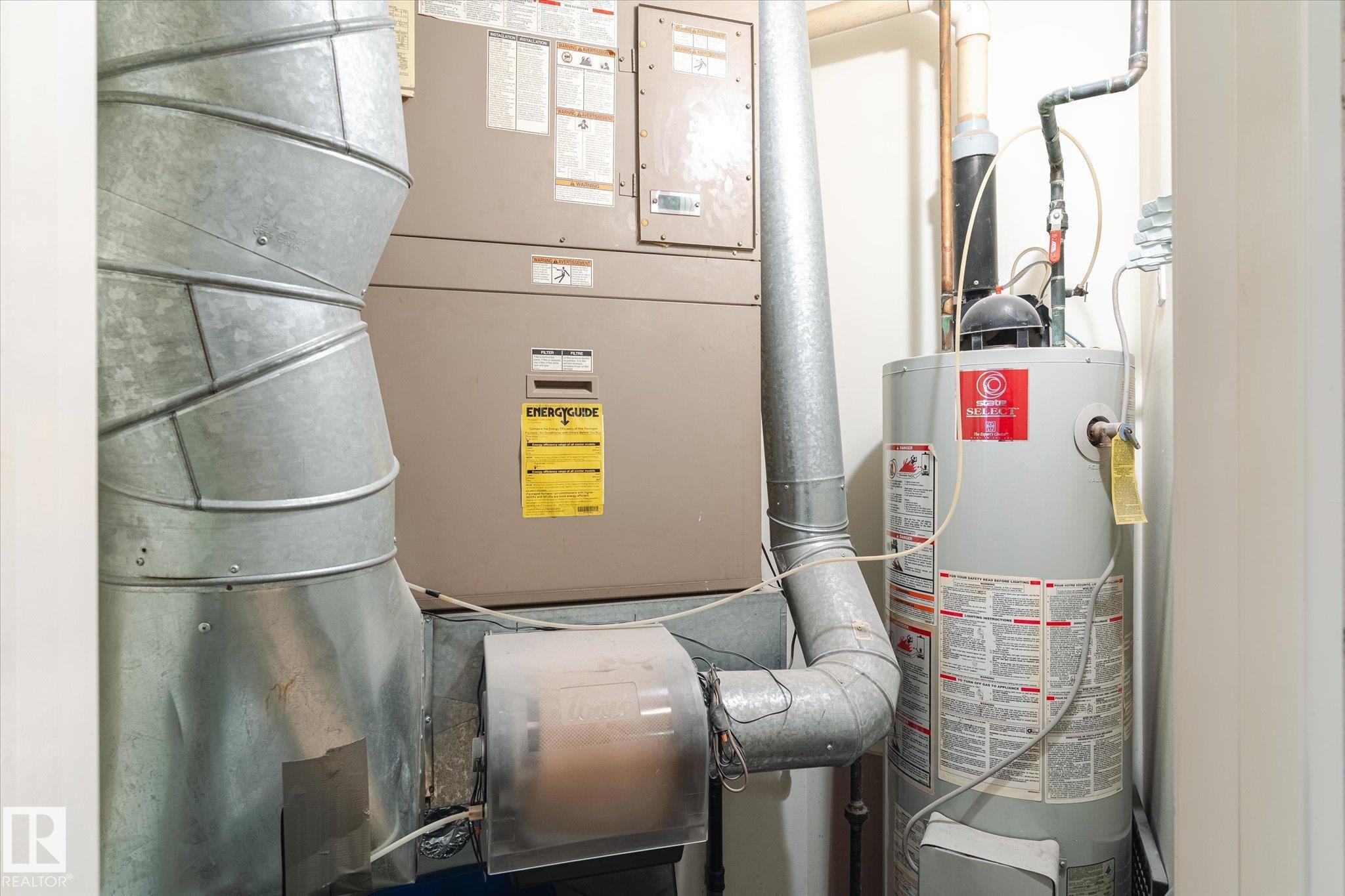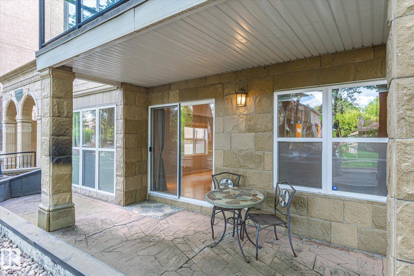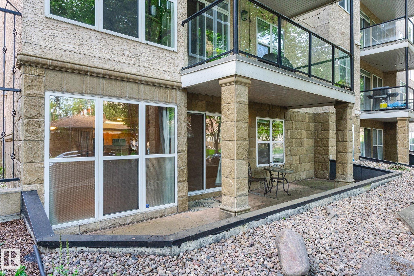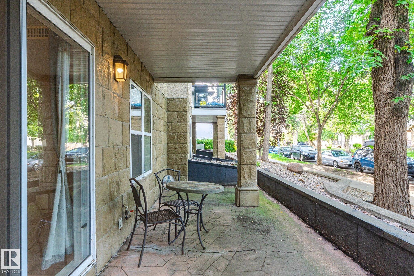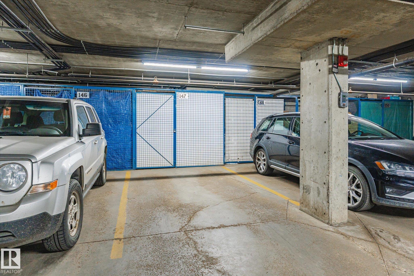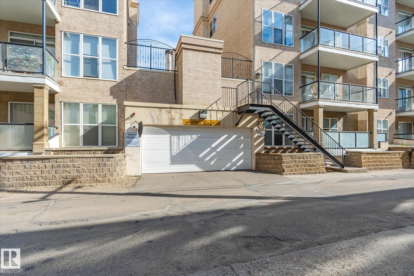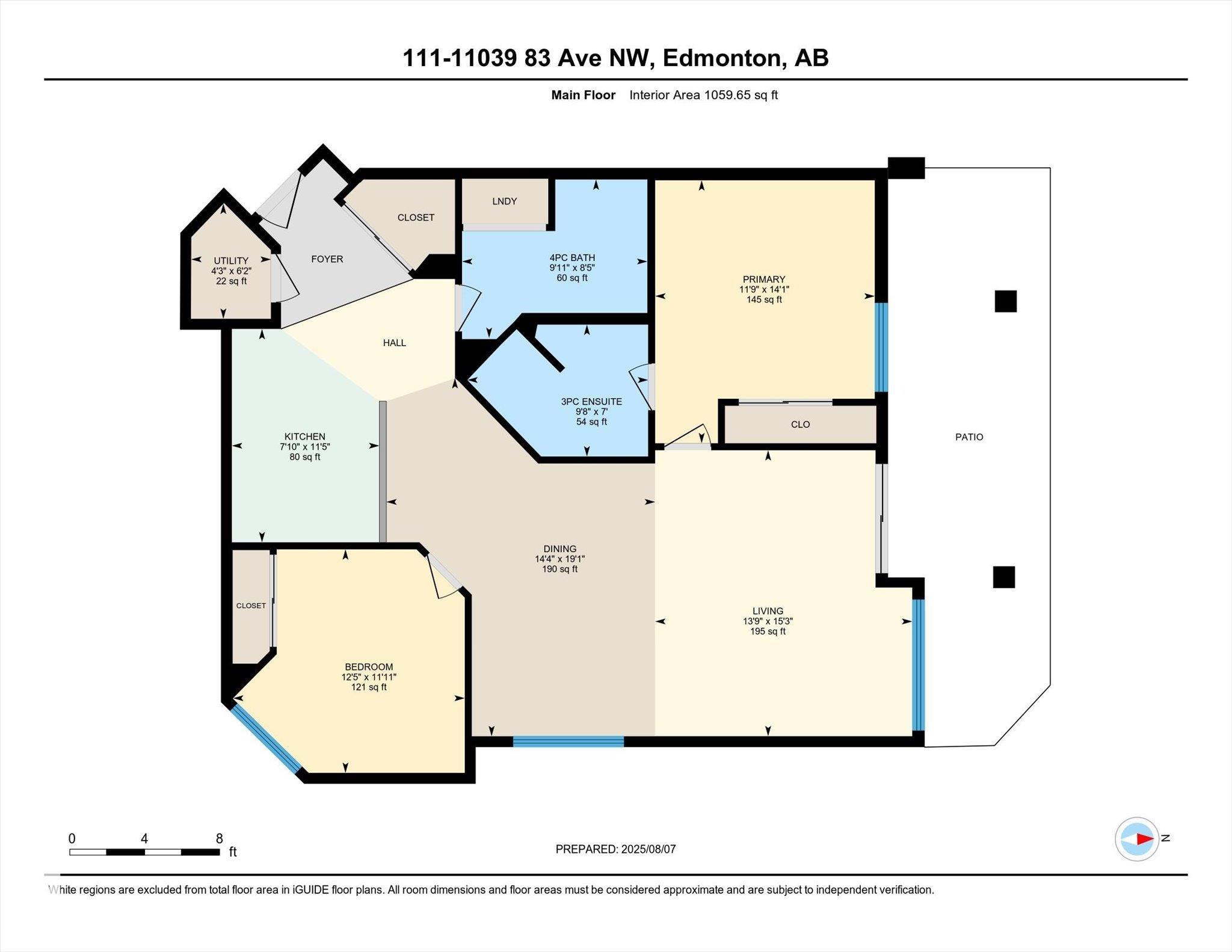Courtesy of Zach Koziak of Black Sheep Realty
111 11039 83 Avenue, Condo for sale in Garneau Edmonton , Alberta , T6G 2V6
MLS® # E4451773
Detectors Smoke Hot Water Natural Gas Parking-Visitor Patio Natural Gas BBQ Hookup
Located just steps from the University of Alberta, UofA Hospital, river valley trails, and Whyte Avenue, this bright and stylish 2 bed, 2 bath corner unit is the perfect home for students, professionals, or anyone who wants to be close to it all. As soon as you walk in, you'll notice how much natural light pours in through the large windows. The open layout makes the space feel spacious and functional, with bedrooms on opposite sides of the unit, perfect for roommates or guests. The kitchen has a great setu...
Essential Information
-
MLS® #
E4451773
-
Property Type
Residential
-
Year Built
2000
-
Property Style
Single Level Apartment
Community Information
-
Area
Edmonton
-
Condo Name
Garneau Gates
-
Neighbourhood/Community
Garneau
-
Postal Code
T6G 2V6
Services & Amenities
-
Amenities
Detectors SmokeHot Water Natural GasParking-VisitorPatioNatural Gas BBQ Hookup
Interior
-
Floor Finish
CarpetCeramic TileLaminate Flooring
-
Heating Type
Forced Air-1Natural Gas
-
Basement
None
-
Goods Included
Alarm/Security SystemDishwasher-Built-InMicrowave Hood FanOven-Built-InRefrigeratorStacked Washer/DryerStove-Electric
-
Storeys
5
-
Basement Development
No Basement
Exterior
-
Lot/Exterior Features
Golf NearbyPlayground NearbyPublic TransportationSchoolsShopping Nearby
-
Foundation
Concrete Perimeter
-
Roof
Unknown
Additional Details
-
Property Class
Condo
-
Road Access
Paved
-
Site Influences
Golf NearbyPlayground NearbyPublic TransportationSchoolsShopping Nearby
-
Last Updated
7/5/2025 2:0
$1548/month
Est. Monthly Payment
Mortgage values are calculated by Redman Technologies Inc based on values provided in the REALTOR® Association of Edmonton listing data feed.
