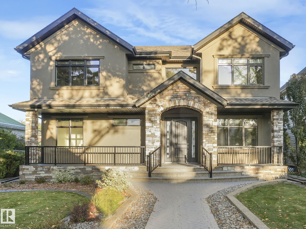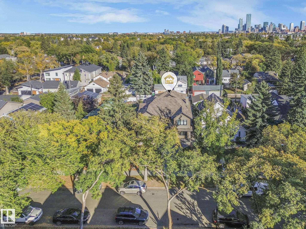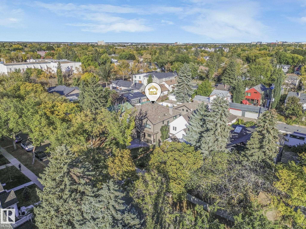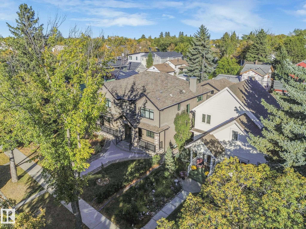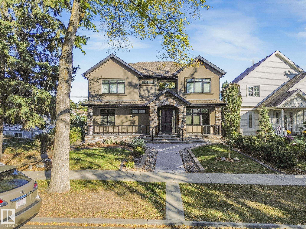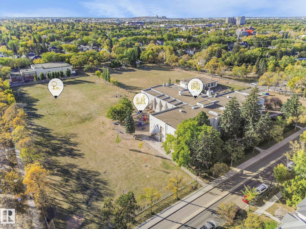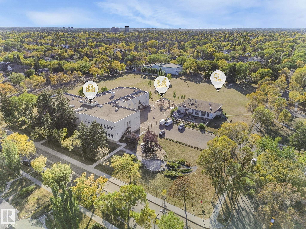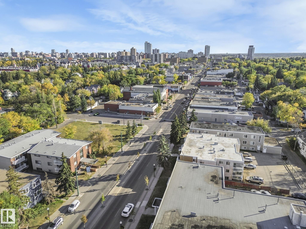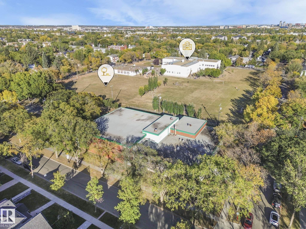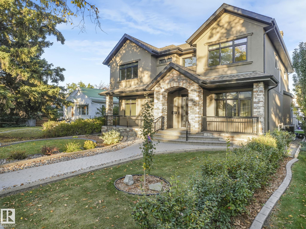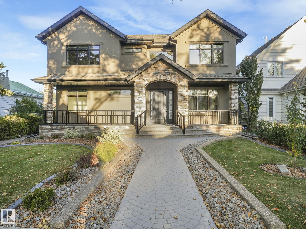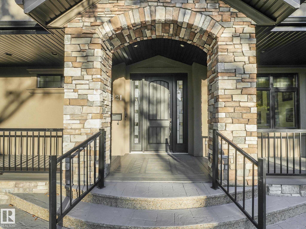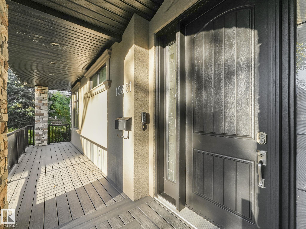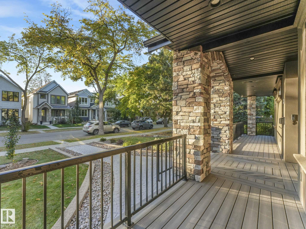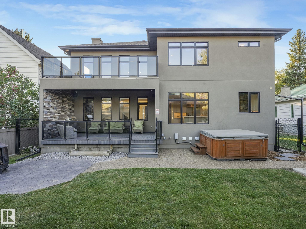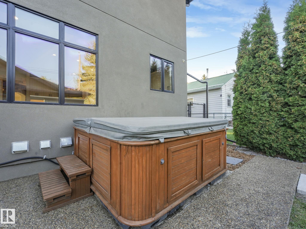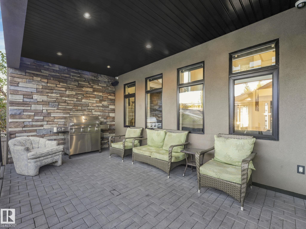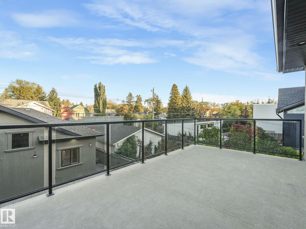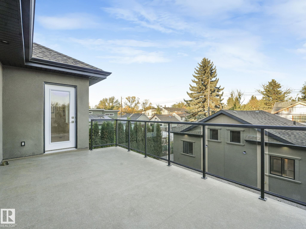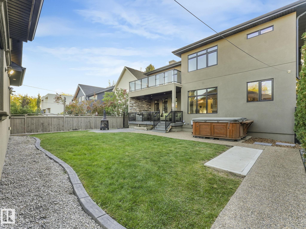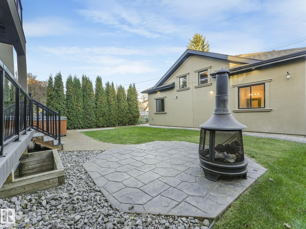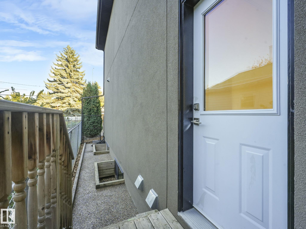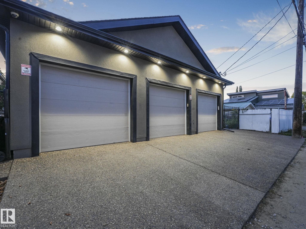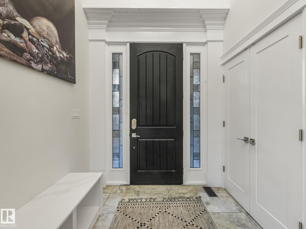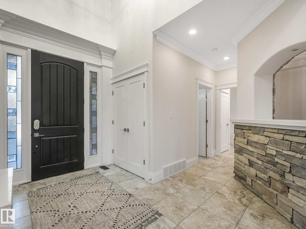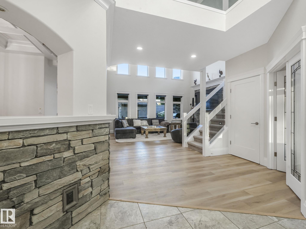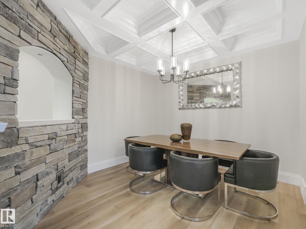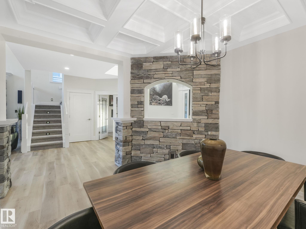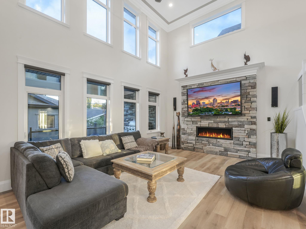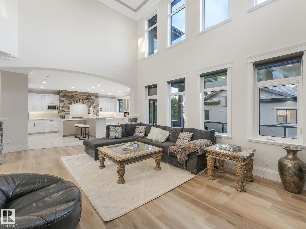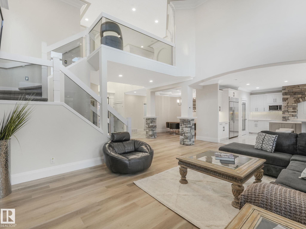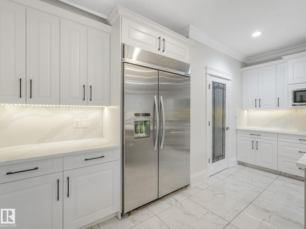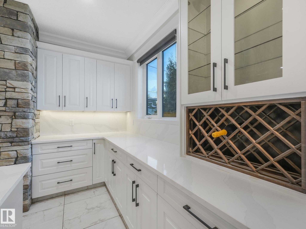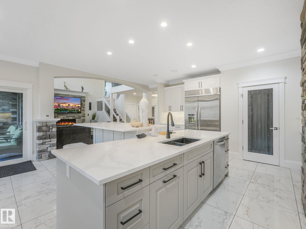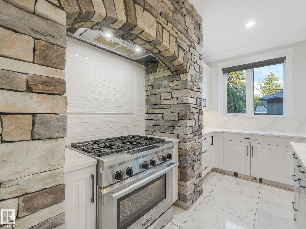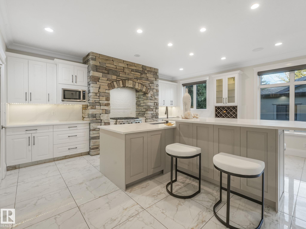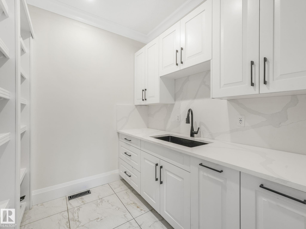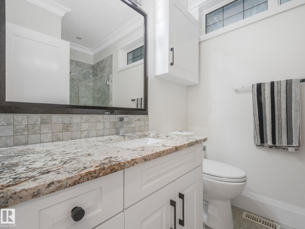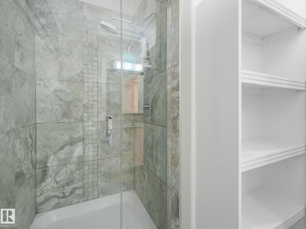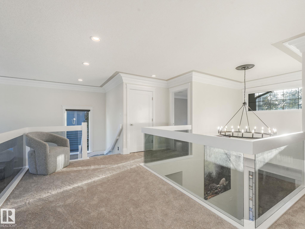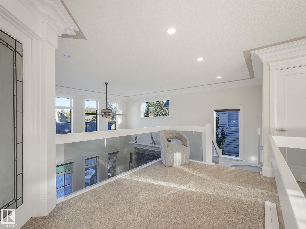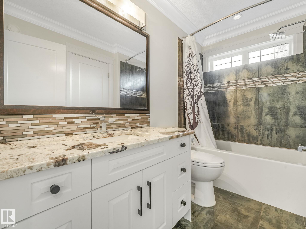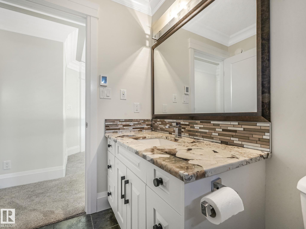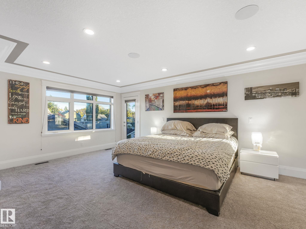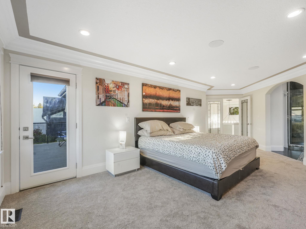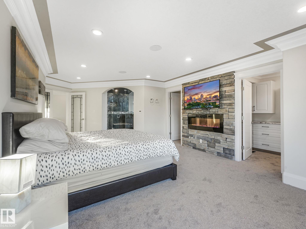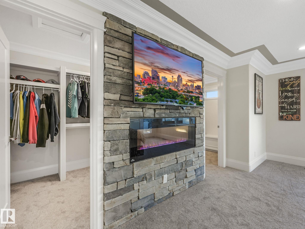Courtesy of Nicholas Golden of RE/MAX Professionals
10821 128 Street, House for sale in Westmount Edmonton , Alberta , T5M 0W3
MLS® # E4460061
Air Conditioner Bar Carbon Monoxide Detectors Closet Organizers Deck Exterior Walls- 2"x6" Fire Pit Hot Tub Intercom No Animal Home No Smoking Home
Rare opportunity in prime Westmount! Steps from 124 St, the river valley, U of A & downtown. Built with no compromises, this executive home features soaring 20’ ceilings, massive windows & custom stone finishes. Designed for comfort with dual boiler systems & in-floor heating in both home & garage. The chef’s kitchen boasts premium S/S appliances, walk-in pantry w/prep sink & access to a deck with BBQ, hot tub & fire pit. Offering 5 bedrooms & 6 bathrooms, including one in the heated 3-car garage (could fit...
Essential Information
-
MLS® #
E4460061
-
Property Type
Residential
-
Year Built
2014
-
Property Style
2 Storey
Community Information
-
Area
Edmonton
-
Postal Code
T5M 0W3
-
Neighbourhood/Community
Westmount
Services & Amenities
-
Amenities
Air ConditionerBarCarbon Monoxide DetectorsCloset OrganizersDeckExterior Walls- 2x6Fire PitHot TubIntercomNo Animal HomeNo Smoking Home
Interior
-
Floor Finish
CarpetCeramic TileVinyl Plank
-
Heating Type
Forced Air-2In Floor Heat SystemNatural Gas
-
Basement
Full
-
Goods Included
Stove-GasDryer-TwoRefrigerators-TwoWashers-TwoDishwasher-TwoHot Tub
-
Fireplace Fuel
ElectricGas
-
Basement Development
Fully Finished
Exterior
-
Lot/Exterior Features
FencedLandscapedPlayground NearbyPublic Swimming PoolPublic TransportationSchoolsShopping Nearby
-
Foundation
Concrete Perimeter
-
Roof
Asphalt Shingles
Additional Details
-
Property Class
Single Family
-
Road Access
Paved
-
Site Influences
FencedLandscapedPlayground NearbyPublic Swimming PoolPublic TransportationSchoolsShopping Nearby
-
Last Updated
10/5/2025 22:36
$7286/month
Est. Monthly Payment
Mortgage values are calculated by Redman Technologies Inc based on values provided in the REALTOR® Association of Edmonton listing data feed.
