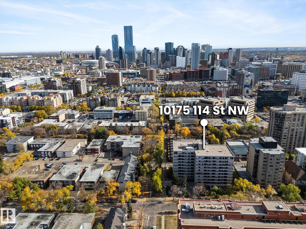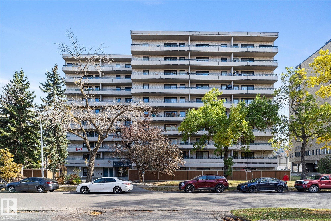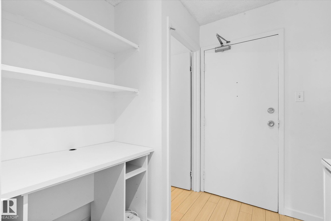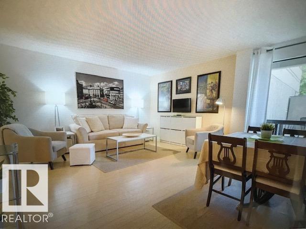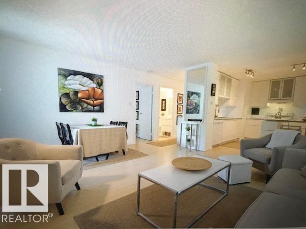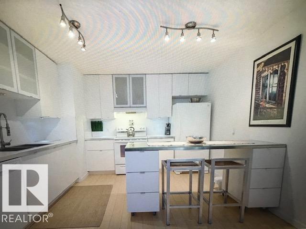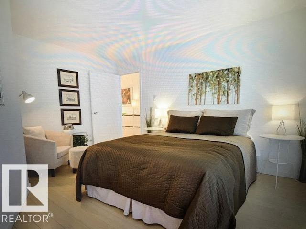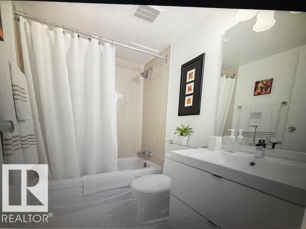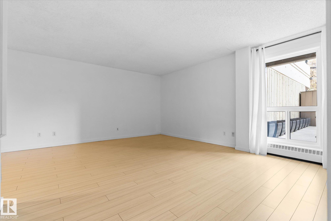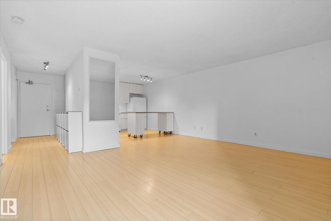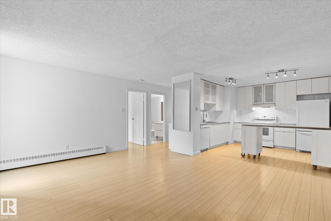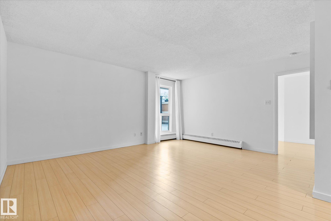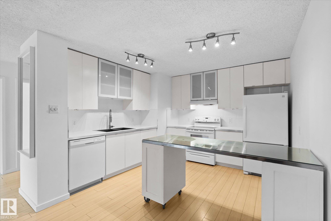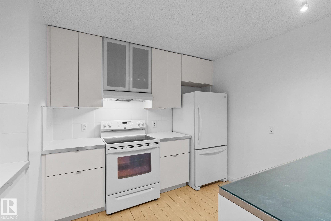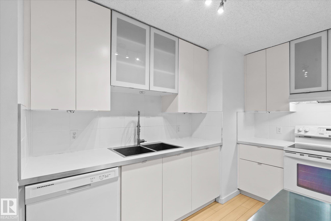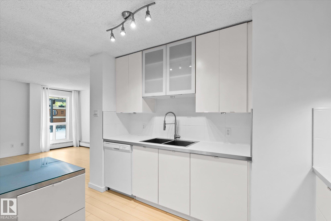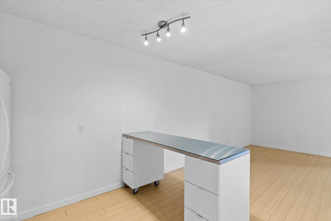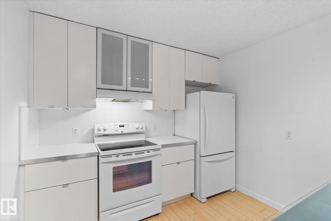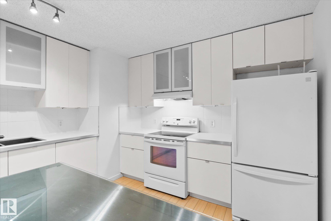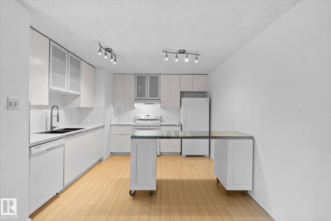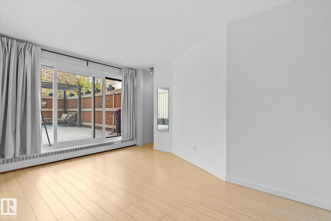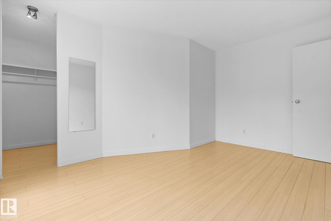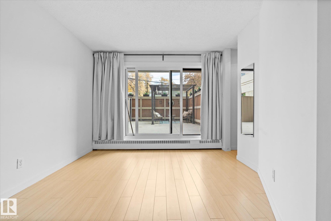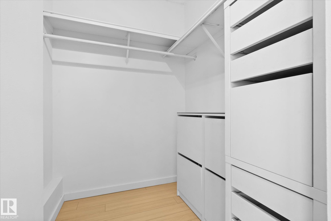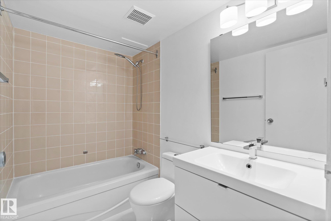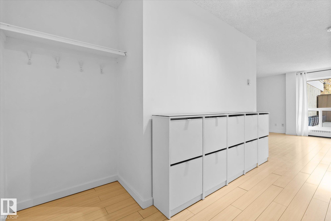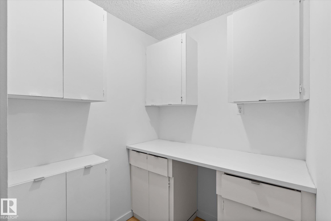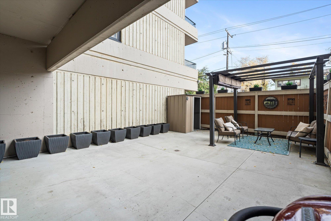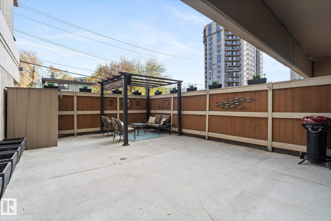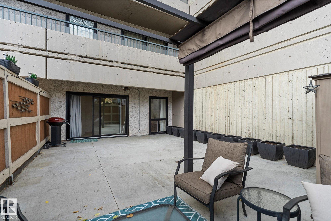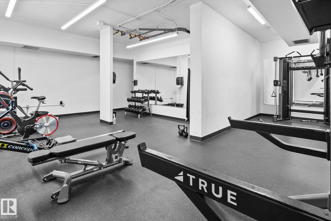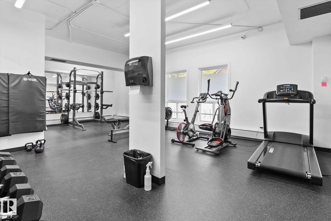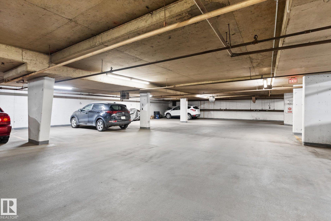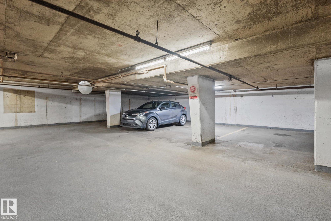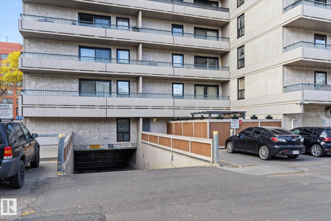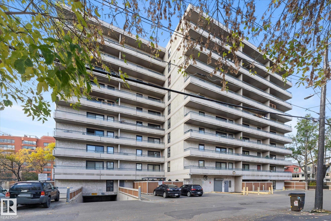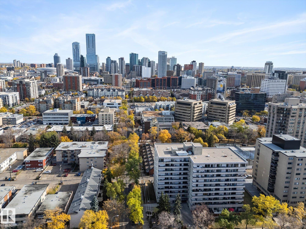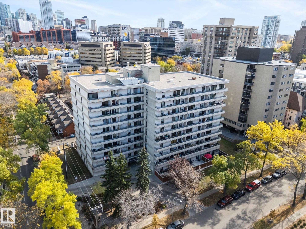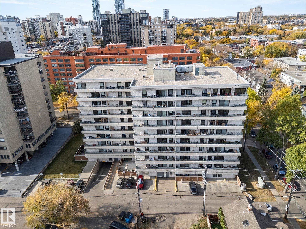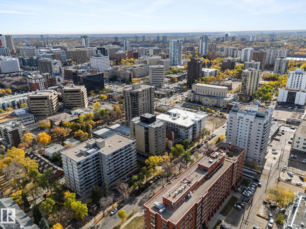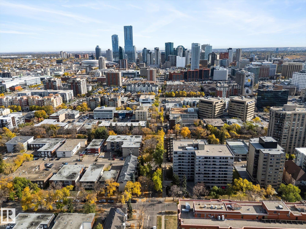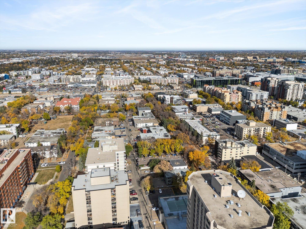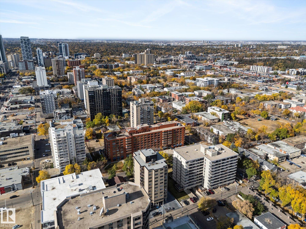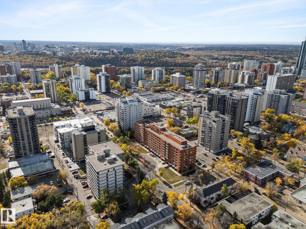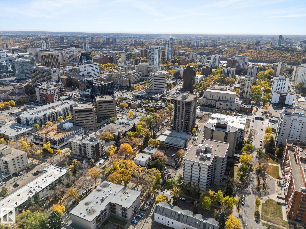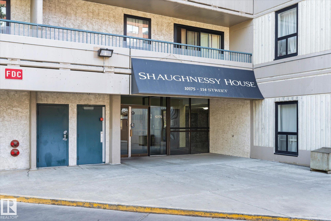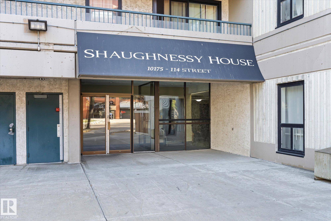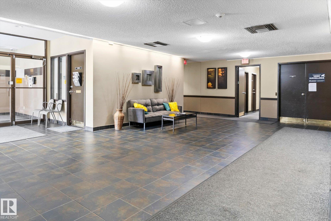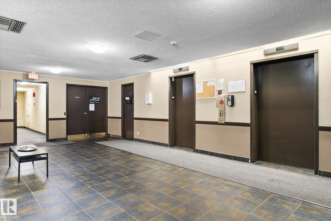Courtesy of Tom Allison of Real Broker
104 10175 114 Street, Condo for sale in Wîhkwêntôwin Edmonton , Alberta , T5K 2L4
MLS® # E4461722
On Street Parking Exercise Room Patio
This is the condo you’ve been waiting for! Ground-floor concrete unit with one of the best patios in the city. Over 400 sq. ft. of private outdoor space, southeast-facing for endless sunshine. Morning coffee? Evening wine? You’ll never want to leave. Inside, enjoy peace and quiet thanks to solid concrete construction - the ultimate sound barrier. Condo fees cover heat, water, and electricity, keeping your monthly costs predictable and stress-free. Let’s talk location: walk to Grant Mac, Rogers Place, top re...
Essential Information
-
MLS® #
E4461722
-
Property Type
Residential
-
Year Built
1979
-
Property Style
Single Level Apartment
Community Information
-
Area
Edmonton
-
Condo Name
Shaughnessy House
-
Neighbourhood/Community
Wîhkwêntôwin
-
Postal Code
T5K 2L4
Services & Amenities
-
Amenities
On Street ParkingExercise RoomPatio
Interior
-
Floor Finish
Ceramic TileLaminate Flooring
-
Heating Type
BaseboardHot WaterNatural Gas
-
Basement
None
-
Goods Included
Dishwasher-Built-InOven-MicrowaveRefrigeratorStorage ShedStove-ElectricWindow Coverings
-
Storeys
10
-
Basement Development
No Basement
Exterior
-
Lot/Exterior Features
Golf NearbyPlayground NearbyPublic Swimming PoolPublic TransportationSchoolsShopping NearbySee Remarks
-
Foundation
Concrete Perimeter
-
Roof
Tar & Gravel
Additional Details
-
Property Class
Condo
-
Road Access
Paved
-
Site Influences
Golf NearbyPlayground NearbyPublic Swimming PoolPublic TransportationSchoolsShopping NearbySee Remarks
-
Last Updated
10/5/2025 22:40
$684/month
Est. Monthly Payment
Mortgage values are calculated by Redman Technologies Inc based on values provided in the REALTOR® Association of Edmonton listing data feed.
