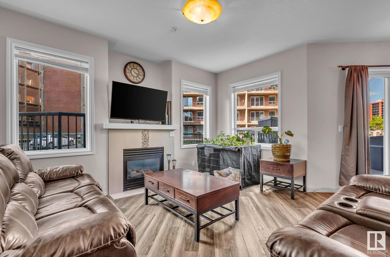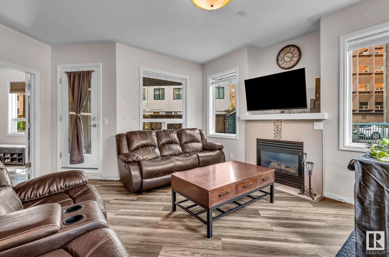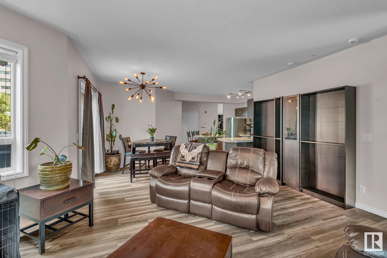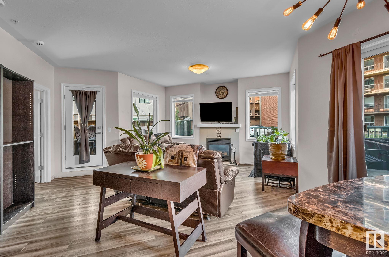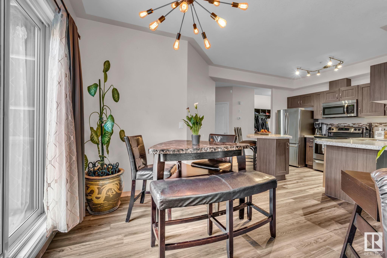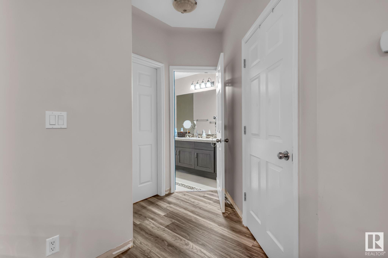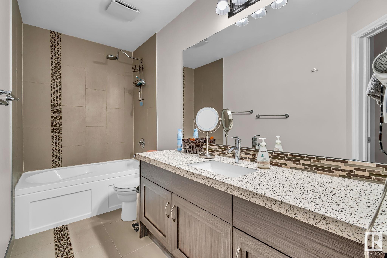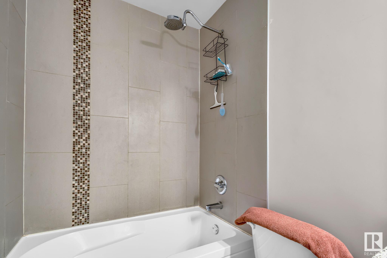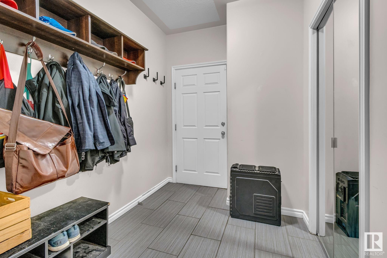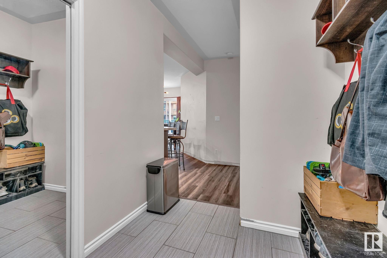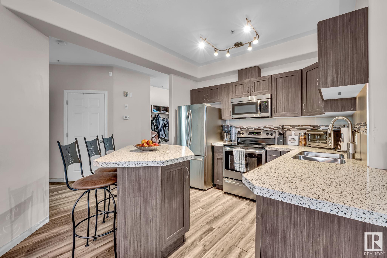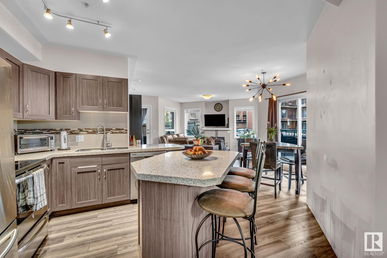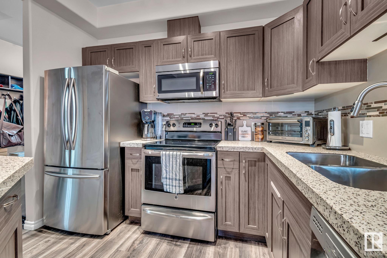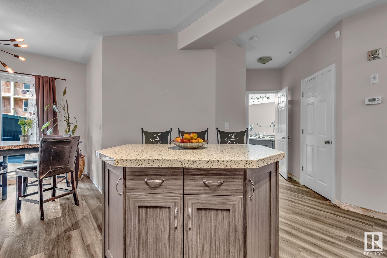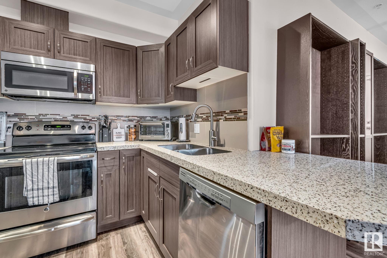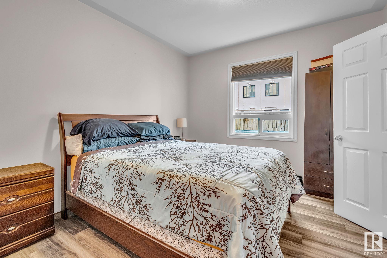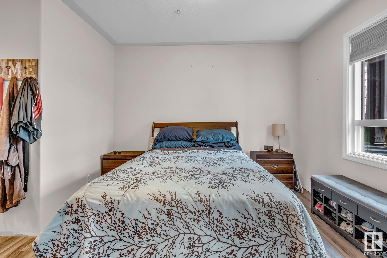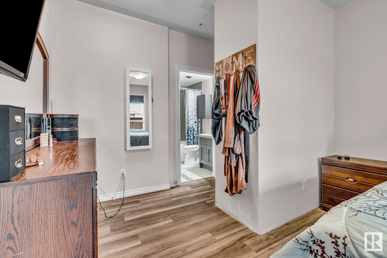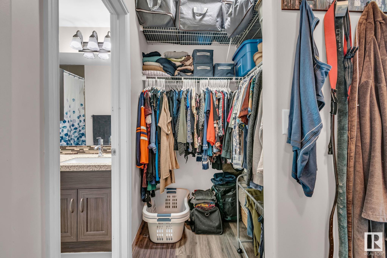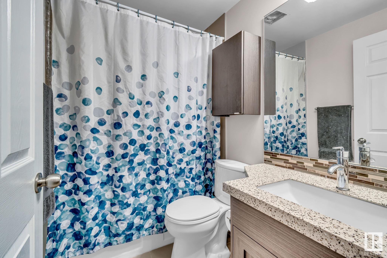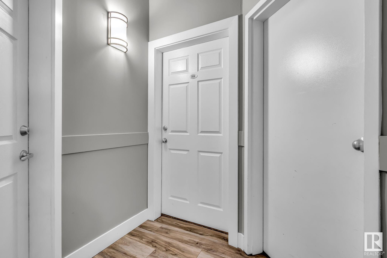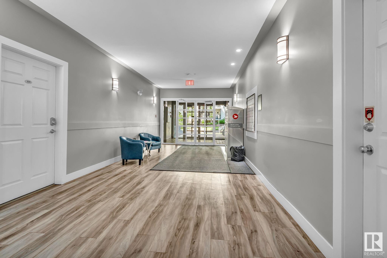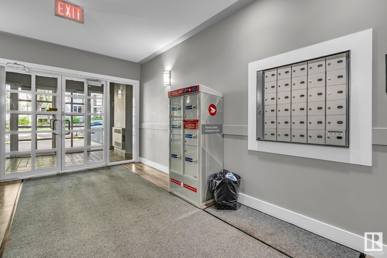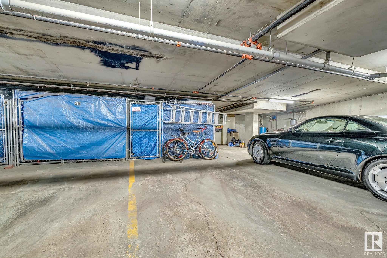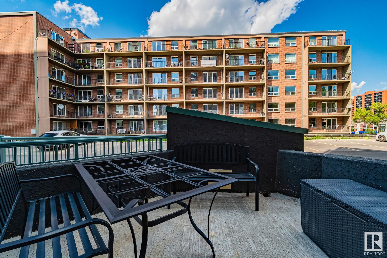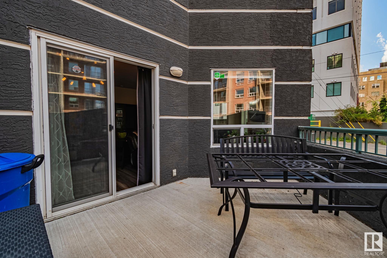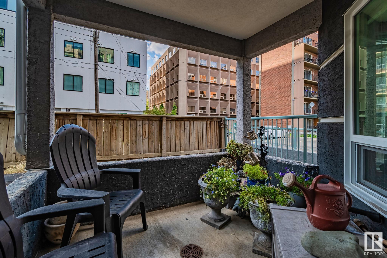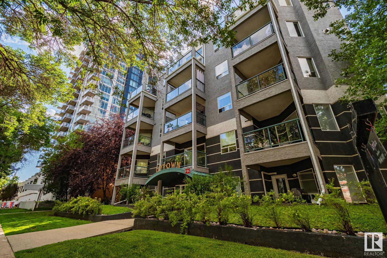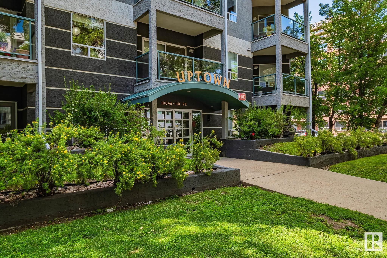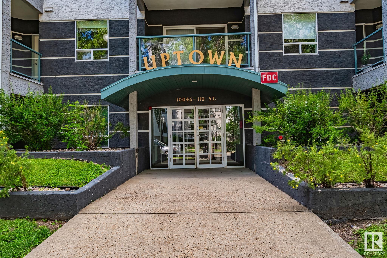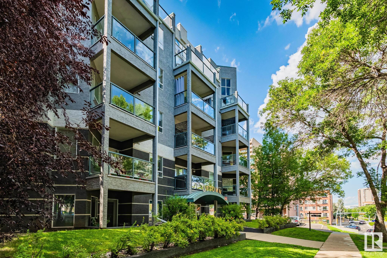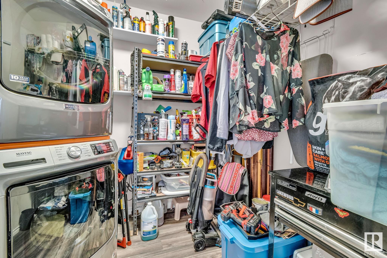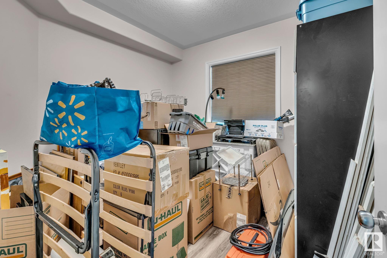Courtesy of Ryan Mracek of Keylo.ca
104 10046 110 Street, Condo for sale in Wîhkwêntôwin Edmonton , Alberta , T5K 2Y2
MLS® # E4450849
On Street Parking Car Wash Deck Parking-Visitor Patio Storage-In-Suite Vinyl Windows Storage Cage
Imagine sipping coffee on one of your two private patios, with sunlight pouring through oversized windows and your pup lounging by your feet. Inside, fresh flooring and modern baseboards are being installed to match your elevated lifestyle. The open-concept layout balances cozy and contemporary with a gas fireplace and quartz counters, while natural gas BBQ hookup outside means dinner is always just a grill away. You’re steps from Unity Square’s shops and the River Valley’s trails, ideal for weekend strolls...
Essential Information
-
MLS® #
E4450849
-
Property Type
Residential
-
Year Built
2002
-
Property Style
Single Level Apartment
Community Information
-
Area
Edmonton
-
Condo Name
Uptown Lofts
-
Neighbourhood/Community
Wîhkwêntôwin
-
Postal Code
T5K 2Y2
Services & Amenities
-
Amenities
On Street ParkingCar WashDeckParking-VisitorPatioStorage-In-SuiteVinyl WindowsStorage Cage
Interior
-
Floor Finish
Laminate Flooring
-
Heating Type
In Floor Heat SystemNatural Gas
-
Basement
None
-
Goods Included
Dishwasher-Built-InDryerRefrigeratorStove-ElectricWasherWindow Coverings
-
Storeys
5
-
Basement Development
No Basement
Exterior
-
Lot/Exterior Features
Back LaneCorner LotFencedGolf NearbyPlayground NearbyPublic TransportationSchoolsShopping Nearby
-
Foundation
Concrete Perimeter
-
Roof
Asphalt Shingles
Additional Details
-
Property Class
Condo
-
Road Access
Paved Driveway to House
-
Site Influences
Back LaneCorner LotFencedGolf NearbyPlayground NearbyPublic TransportationSchoolsShopping Nearby
-
Last Updated
10/6/2025 0:13
$975/month
Est. Monthly Payment
Mortgage values are calculated by Redman Technologies Inc based on values provided in the REALTOR® Association of Edmonton listing data feed.
