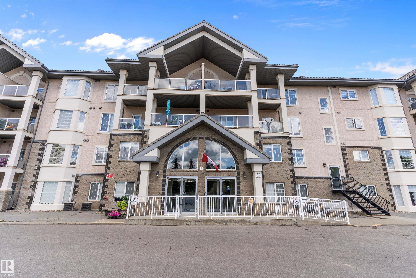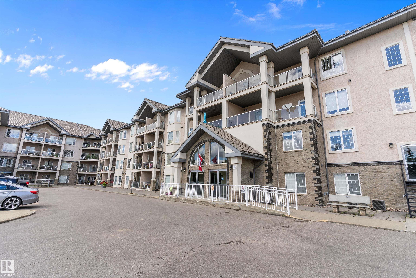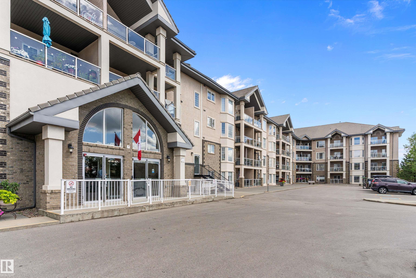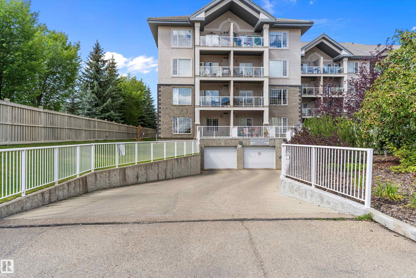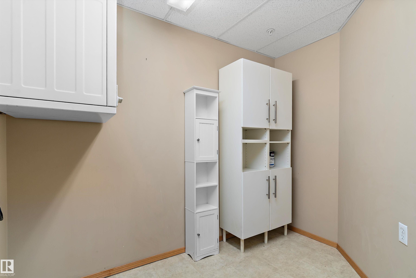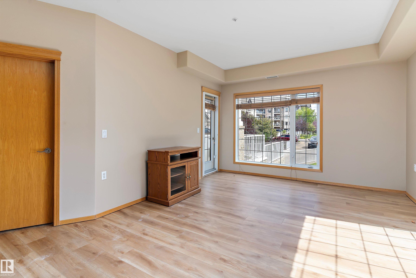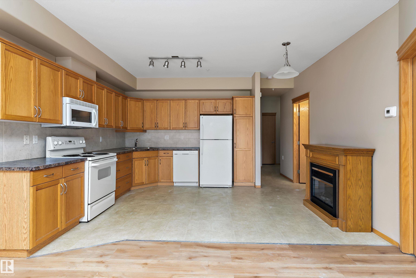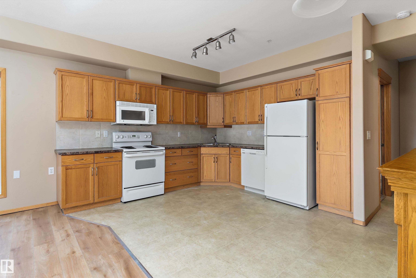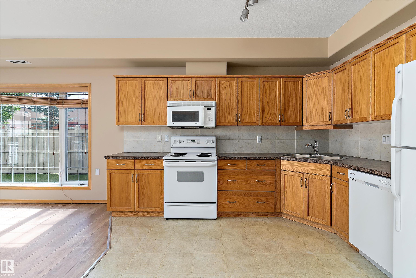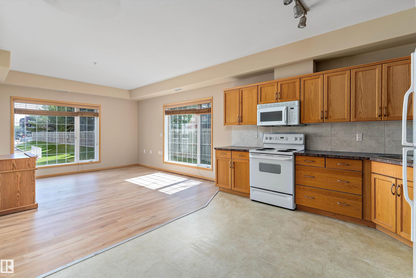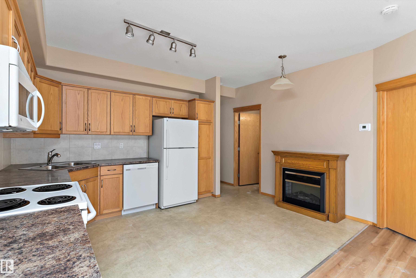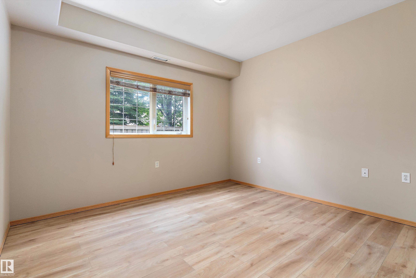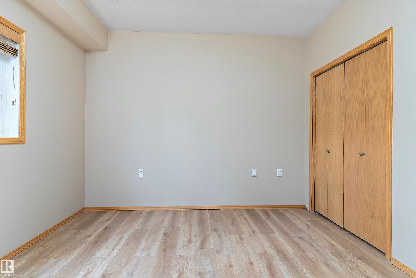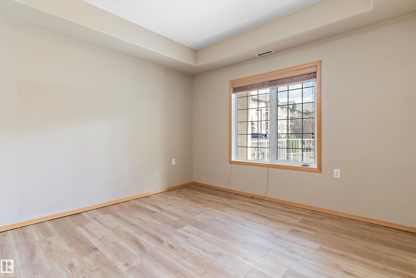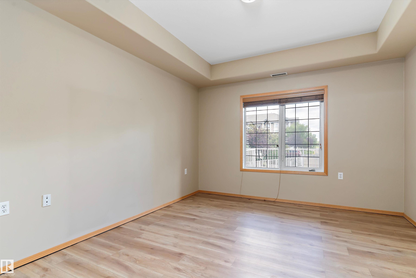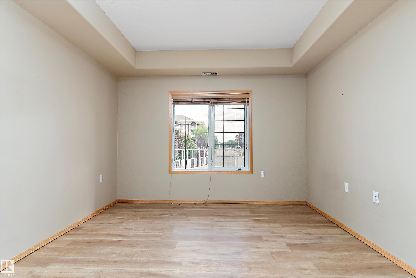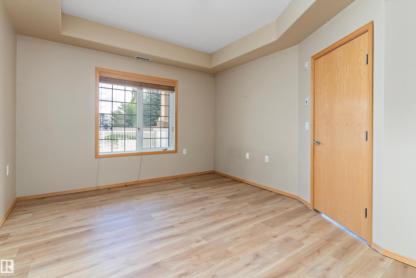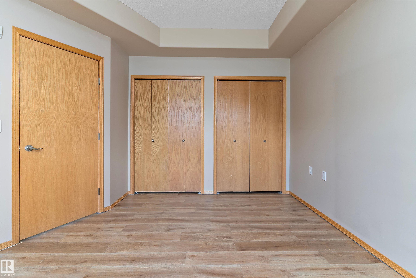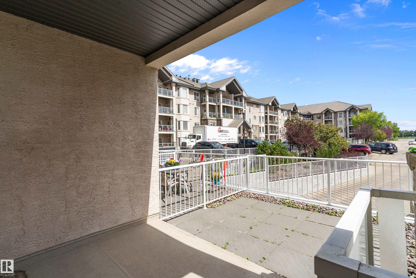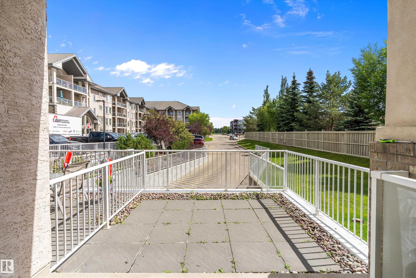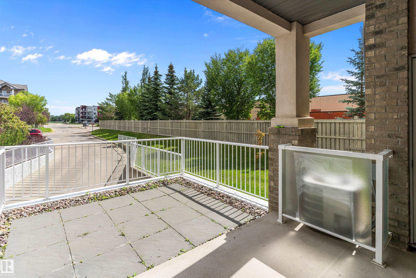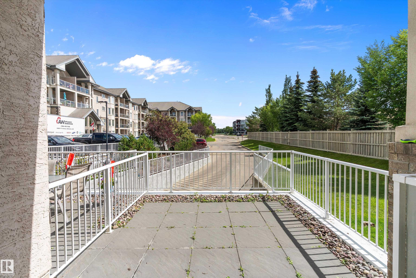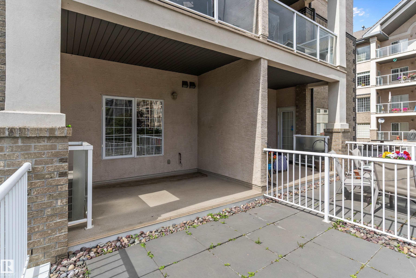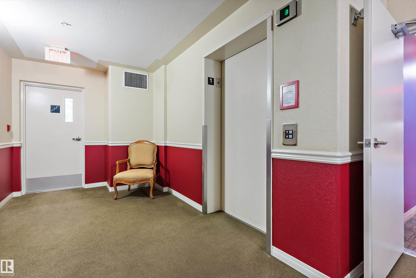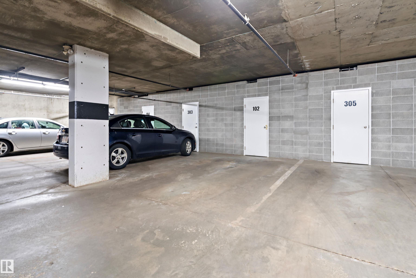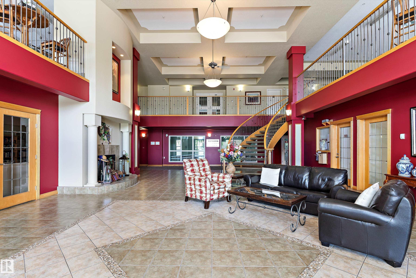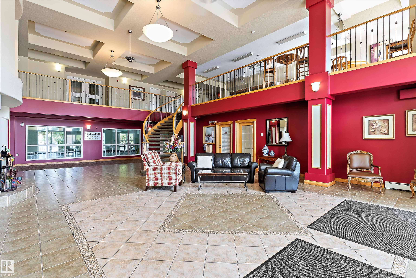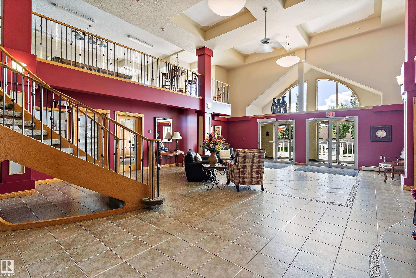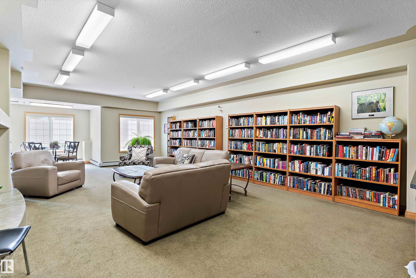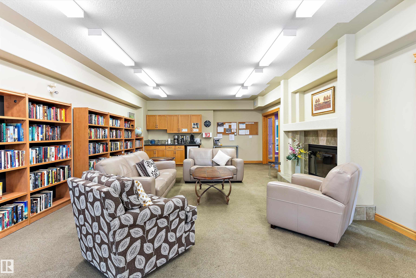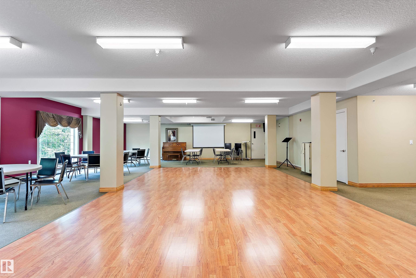Courtesy of Sarah Gratton of Initia Real Estate
102 612 111 Street, Condo for sale in Macewan Edmonton , Alberta , T6W 1R9
MLS® # E4453176
Car Wash Party Room Patio Pool-Indoor Vinyl Windows
Adult living at Heritage Valley Estates. This bright 2 bedroom condo offers 933 sq ft and a low-maintenance lifestyle in a well-managed 55+ building with no pets allowed. Enjoy outstanding amenities right at home, including an indoor pool and hot tub, a well-equipped fitness room, a library, craft room, social room with full kitchen, guest suite for visitors, a car-wash bay, and plenty of visitor parking. The location is ideal: steps to everyday shopping like Save-On-Foods and Shoppers, quick access to Elle...
Essential Information
-
MLS® #
E4453176
-
Property Type
Residential
-
Year Built
2004
-
Property Style
Single Level Apartment
Community Information
-
Area
Edmonton
-
Condo Name
Heritage Valley Estates
-
Neighbourhood/Community
Macewan
-
Postal Code
T6W 1R9
Services & Amenities
-
Amenities
Car WashParty RoomPatioPool-IndoorVinyl Windows
Interior
-
Floor Finish
CarpetVinyl Plank
-
Heating Type
Forced Air-1Natural Gas
-
Basement
None
-
Goods Included
Dishwasher-Built-InDryerMicrowave Hood FanRefrigeratorStove-Electric
-
Storeys
4
-
Basement Development
No Basement
Exterior
-
Lot/Exterior Features
Golf NearbyPlayground NearbyPublic TransportationSchoolsShopping Nearby
-
Foundation
Concrete Perimeter
-
Roof
Concrete TilesEPDM Membrane
Additional Details
-
Property Class
Condo
-
Road Access
Paved
-
Site Influences
Golf NearbyPlayground NearbyPublic TransportationSchoolsShopping Nearby
-
Last Updated
7/5/2025 19:21
$1025/month
Est. Monthly Payment
Mortgage values are calculated by Redman Technologies Inc based on values provided in the REALTOR® Association of Edmonton listing data feed.

