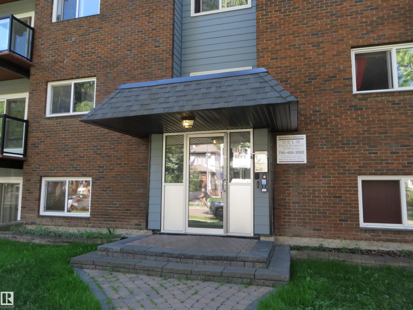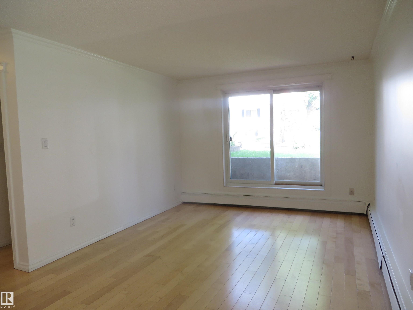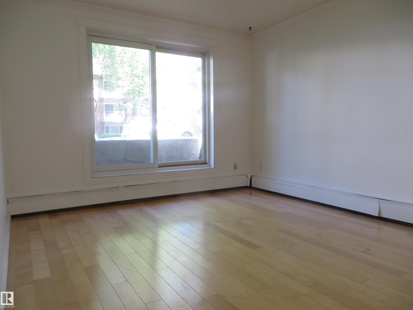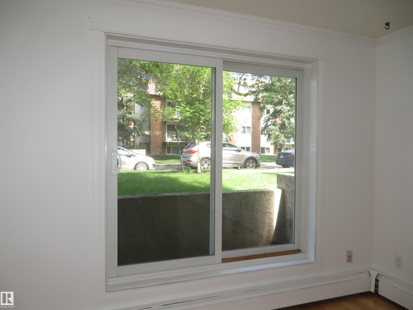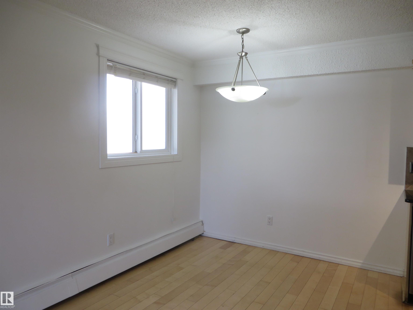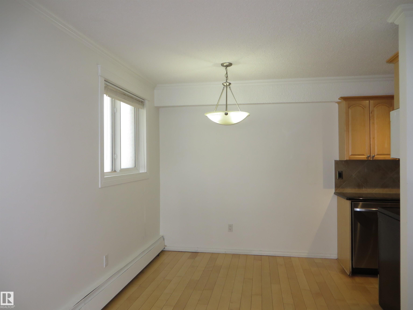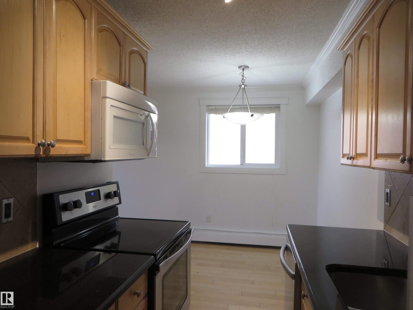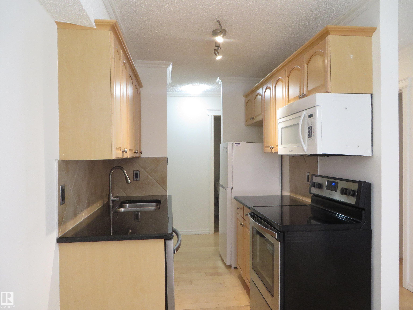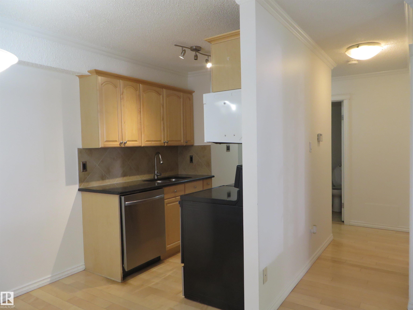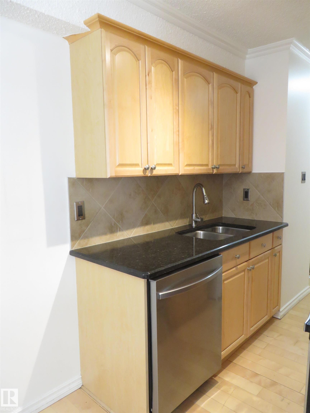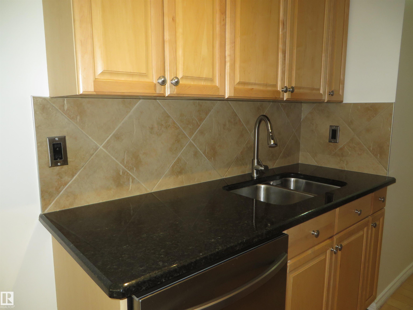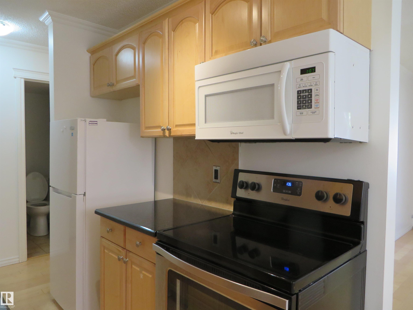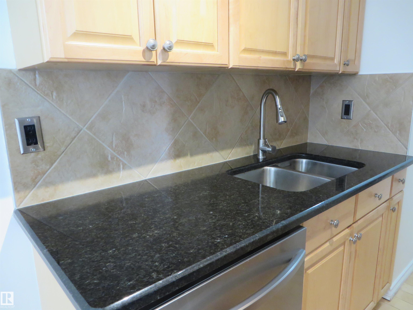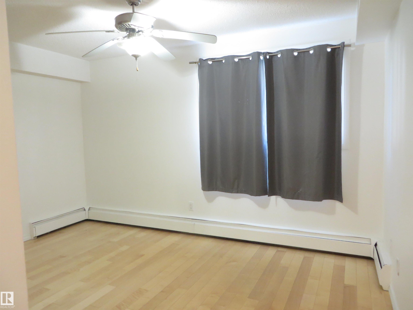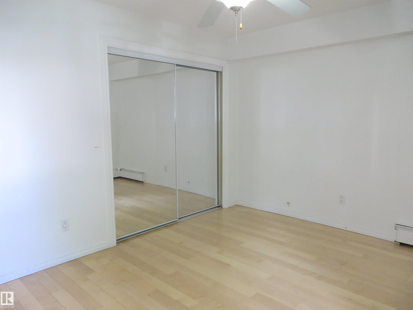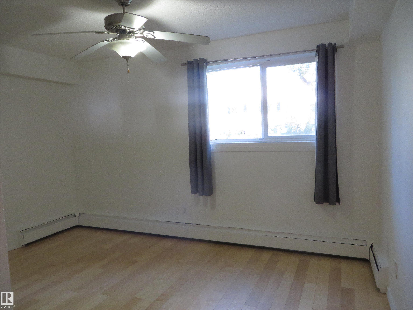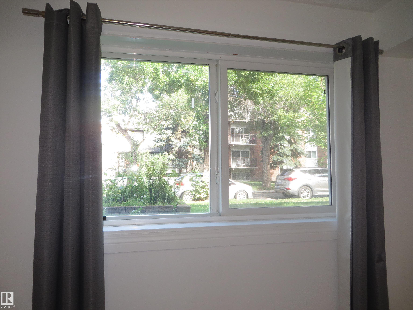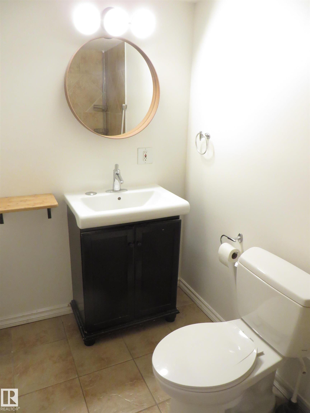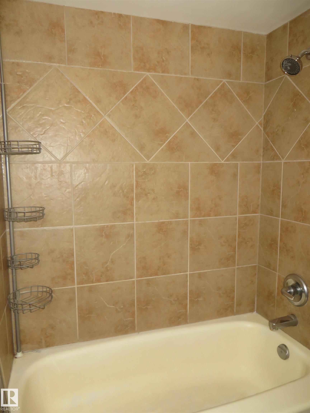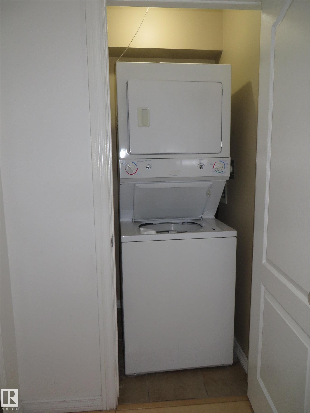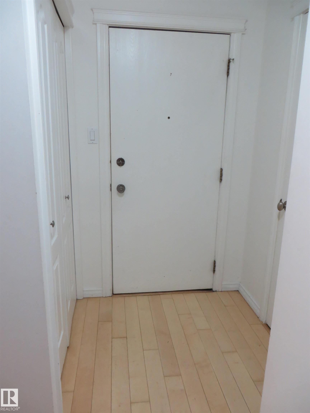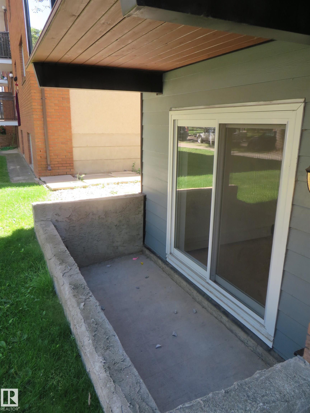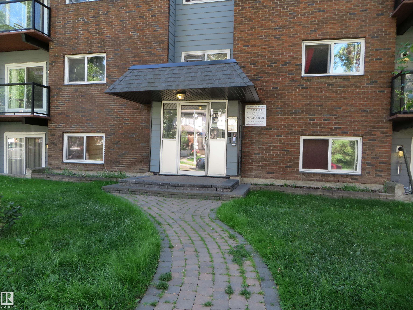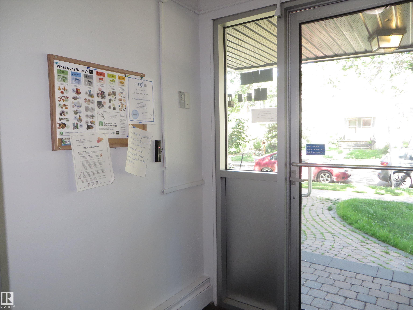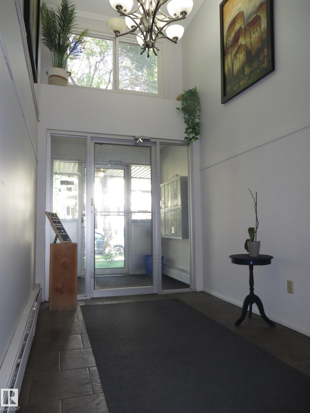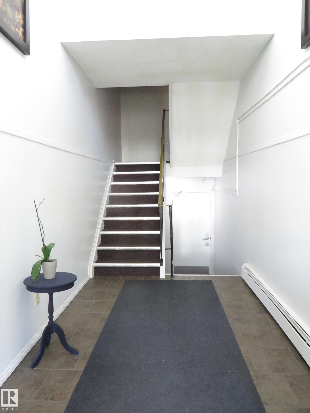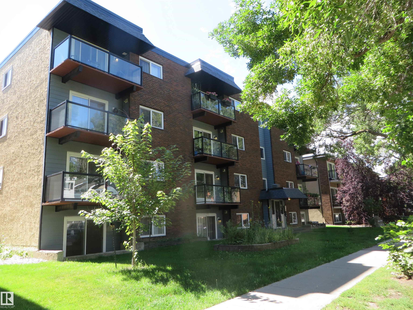Courtesy of Richard Li of MaxWell Devonshire Realty
102 10547 83 Avenue, Condo for sale in Strathcona Edmonton , Alberta , T6E 2E1
MLS® # E4453161
On Street Parking Detectors Smoke Patio
This upgraded contemporary 1 bedroom, 1 bathroom main floor corner unit is perfectly located on a quiet tree lined street just steps away from Whyte Ave amenities including boutique shopping's, causal trendy dining, pubs, year-around farmer markets & more. Spacious, bright & open plan featuring large living room w/patio doors to enclosed patio, gallery style kitchen with maple cabinetry, granite counter top& tile back splash. Generous sized bedroom w/ mirror closet door. In suite laundry, maple hardwood & t...
Essential Information
-
MLS® #
E4453161
-
Property Type
Residential
-
Year Built
1978
-
Property Style
Single Level Apartment
Community Information
-
Area
Edmonton
-
Condo Name
Blue Danube The
-
Neighbourhood/Community
Strathcona
-
Postal Code
T6E 2E1
Services & Amenities
-
Amenities
On Street ParkingDetectors SmokePatio
Interior
-
Floor Finish
Ceramic TileHardwood
-
Heating Type
BaseboardNatural GasWater
-
Basement
None
-
Goods Included
Dishwasher-Built-InRefrigeratorStacked Washer/DryerStove-Electric
-
Storeys
4
-
Basement Development
No Basement
Exterior
-
Lot/Exterior Features
CommercialLandscapedPark/ReservePlayground NearbyPublic Swimming PoolPublic TransportationSchoolsShopping Nearby
-
Foundation
Concrete Perimeter
-
Roof
Tar & Gravel
Additional Details
-
Property Class
Condo
-
Road Access
Paved Driveway to House
-
Site Influences
CommercialLandscapedPark/ReservePlayground NearbyPublic Swimming PoolPublic TransportationSchoolsShopping Nearby
-
Last Updated
7/0/2025 23:31
$661/month
Est. Monthly Payment
Mortgage values are calculated by Redman Technologies Inc based on values provided in the REALTOR® Association of Edmonton listing data feed.

