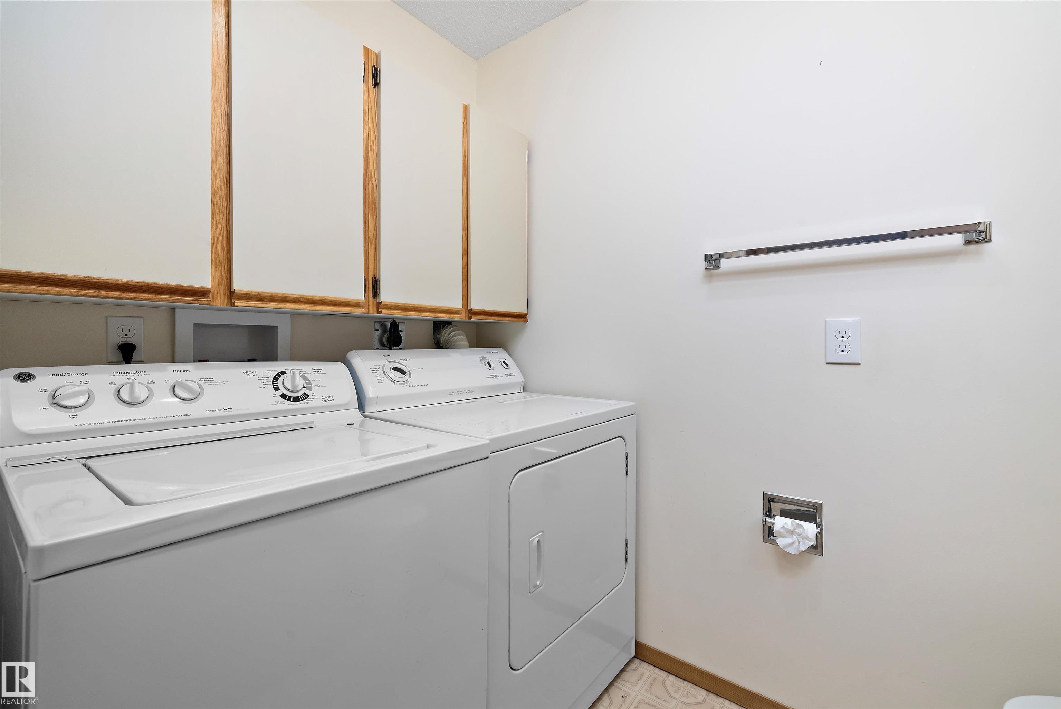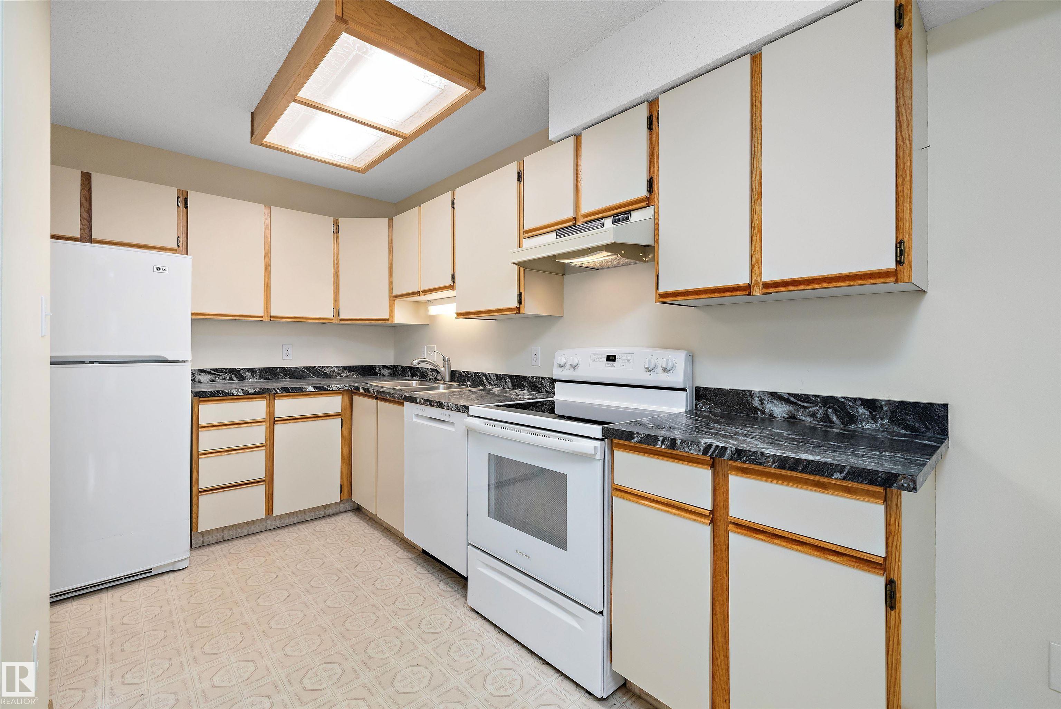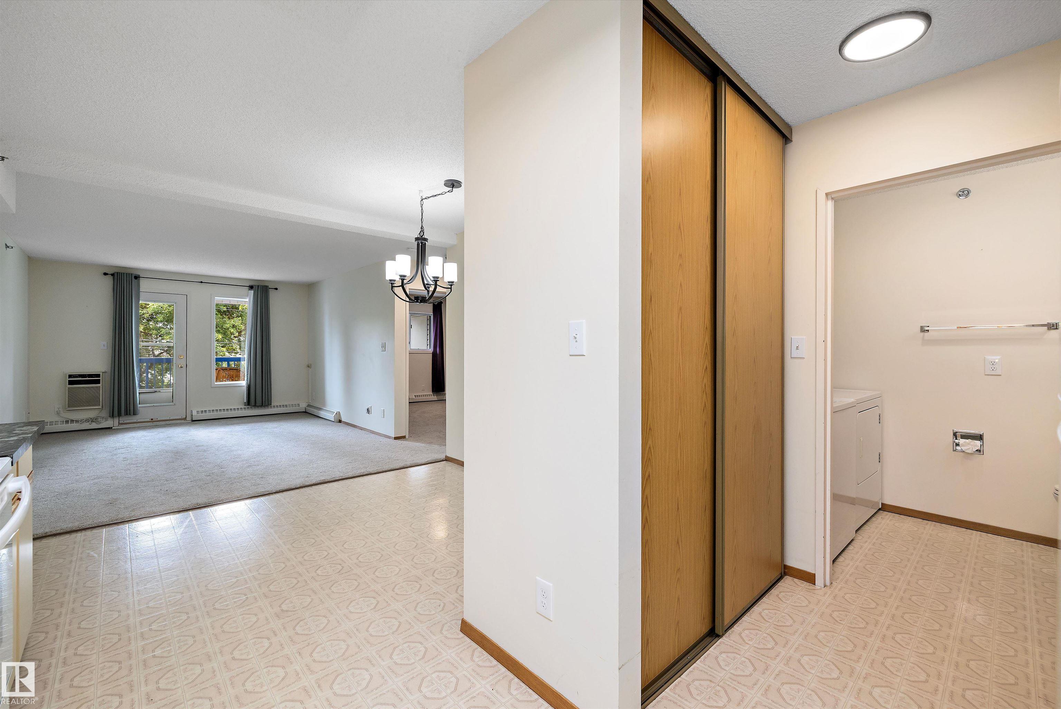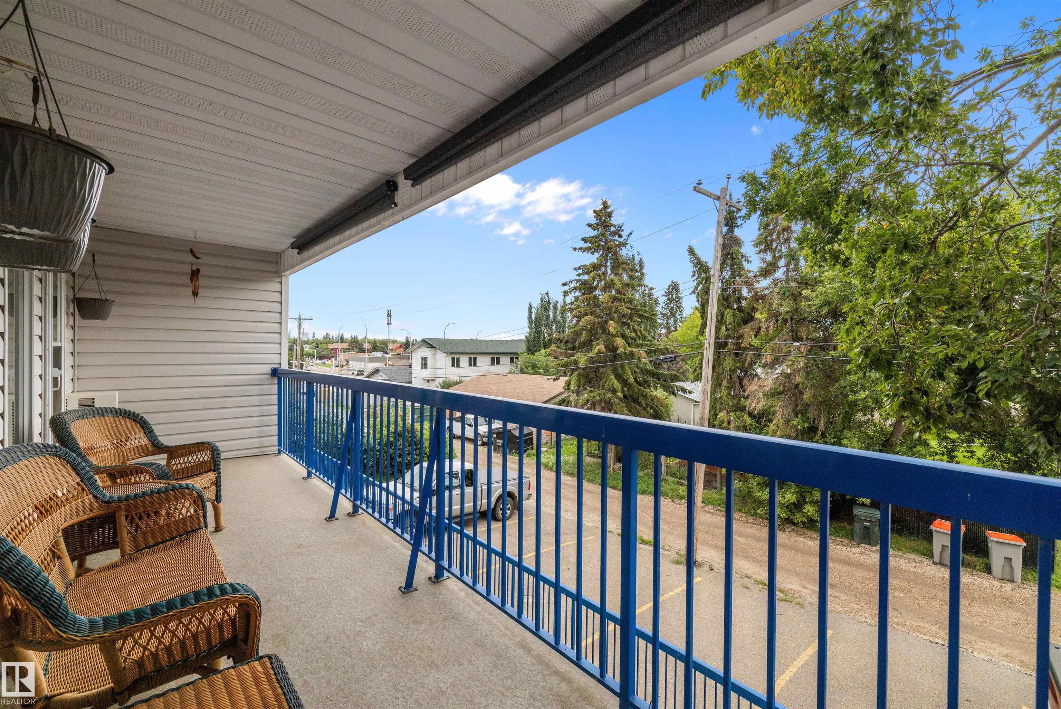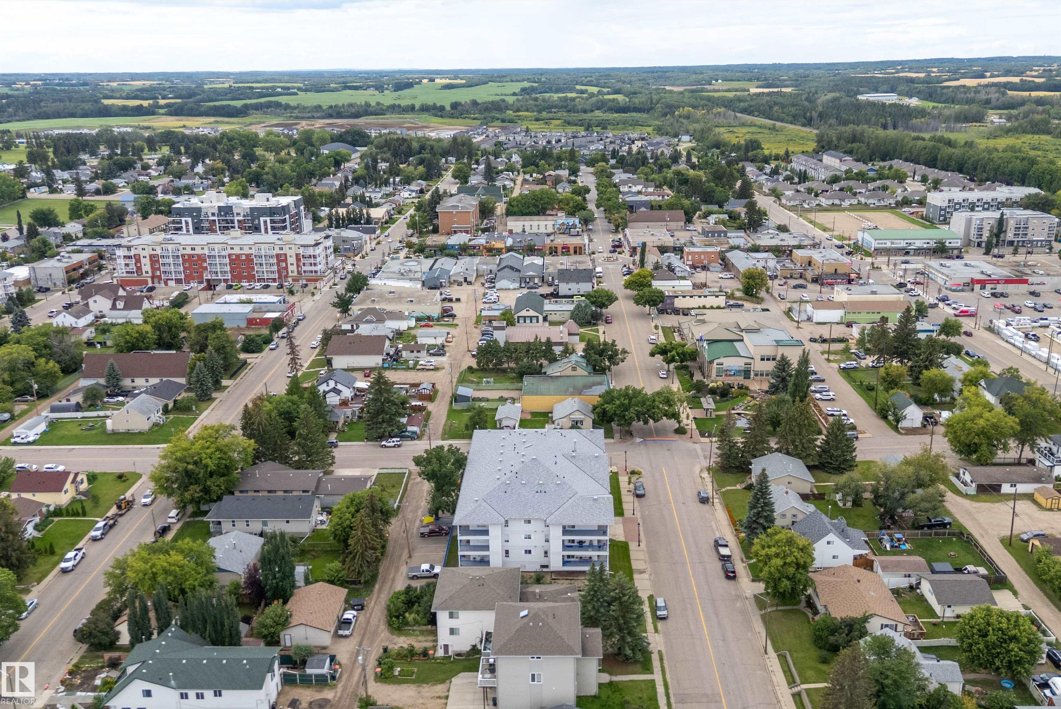Courtesy of Katie Crawford of RE/MAX PREFERRED CHOICE
101 4812 51 Avenue, Condo for sale in Downtown Stony Plain , Alberta , T7Z 1R2
MLS® # E4453126
Air Conditioner Detectors Smoke No Animal Home No Smoking Home Recreation Room/Centre
Welcome to Elmwood Court! Discover the comfort and convenience of 55+ adult living in this well-maintained 1 bed, 2 bath condo, ideally situated in the heart of downtown Stony Plain. This bright and sunny unit is located within a peaceful & well-managed smoke and pet-free building. Designed for those who value a quiet, low-maintenance lifestyle, this home offers in-suite laundry, air conditioning, elevator access, secure building entry and an underground parking stall for added safety and ease. This condo a...
Essential Information
-
MLS® #
E4453126
-
Property Type
Residential
-
Year Built
1993
-
Property Style
Single Level Apartment
Community Information
-
Area
Parkland
-
Condo Name
Elmwood Court (Downtown_STPL)
-
Neighbourhood/Community
Downtown_STPL
-
Postal Code
T7Z 1R2
Services & Amenities
-
Amenities
Air ConditionerDetectors SmokeNo Animal HomeNo Smoking HomeRecreation Room/Centre
Interior
-
Floor Finish
CarpetLinoleum
-
Heating Type
BaseboardHot WaterNatural Gas
-
Basement
None
-
Goods Included
Dishwasher-Built-InDryerRefrigeratorStove-ElectricWasherWindow Coverings
-
Storeys
4
-
Basement Development
No Basement
Exterior
-
Lot/Exterior Features
Paved LanePlayground NearbyShopping Nearby
-
Foundation
Concrete Perimeter
-
Roof
Asphalt Shingles
Additional Details
-
Property Class
Condo
-
Road Access
Paved
-
Site Influences
Paved LanePlayground NearbyShopping Nearby
-
Last Updated
7/5/2025 19:21
$865/month
Est. Monthly Payment
Mortgage values are calculated by Redman Technologies Inc based on values provided in the REALTOR® Association of Edmonton listing data feed.







