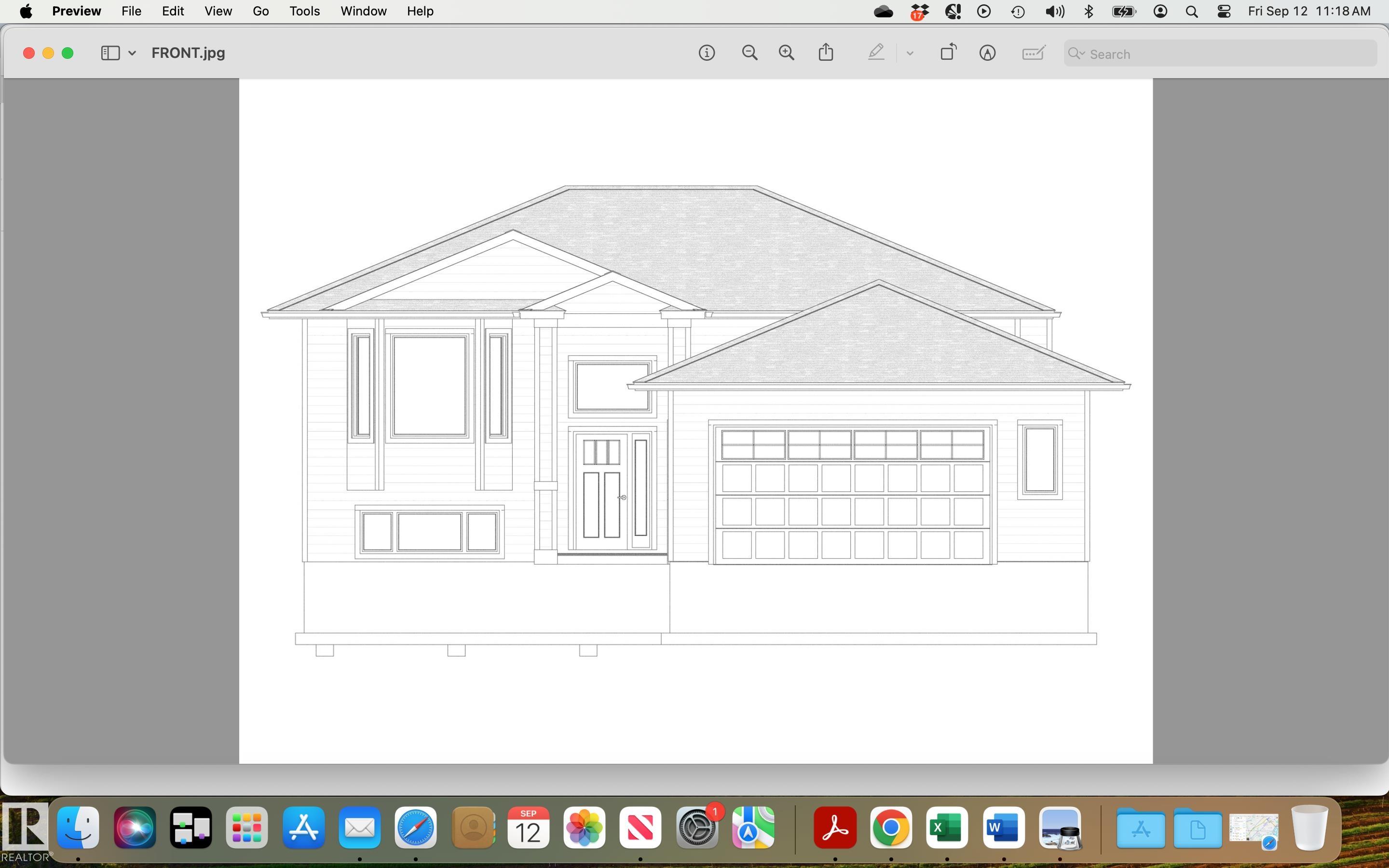Courtesy of Jason Cocar of Latitude Real Estate Group
10 4 Avenue, House for sale in Hay Lakes Hay Lakes , Alberta , T0B 1W0
MLS® # E4457518
Ceiling 9 ft. Detectors Smoke Hot Water Tankless Secured Parking
This 1250 sf bilevel is now under construction on one of the last lots in this area. 60 sf x 130 sf lot allows for a large back yard and in the ls an attached 2 car garage. Why buy used when you can own a new house, with a new furnace, water on demand, new windows, upgraded insulation and more and all covered with a New Home Warranty.
Essential Information
-
MLS® #
E4457518
-
Property Type
Residential
-
Year Built
2025
-
Property Style
Bi-Level
Community Information
-
Area
Camrose County
-
Postal Code
T0B 1W0
-
Neighbourhood/Community
Hay Lakes
Services & Amenities
-
Amenities
Ceiling 9 ft.Detectors SmokeHot Water TanklessSecured Parking
Interior
-
Floor Finish
Vinyl Plank
-
Heating Type
Forced Air-1Natural Gas
-
Basement Development
Unfinished
-
Goods Included
Fan-CeilingGarage ControlGarage OpenerHood Fan
-
Basement
Full
Exterior
-
Lot/Exterior Features
Level Land
-
Foundation
Concrete Perimeter
-
Roof
Asphalt Shingles
Additional Details
-
Property Class
Single Family
-
Road Access
Paved Driveway to House
-
Site Influences
Level Land
-
Last Updated
8/6/2025 0:4
$2049/month
Est. Monthly Payment
Mortgage values are calculated by Redman Technologies Inc based on values provided in the REALTOR® Association of Edmonton listing data feed.

